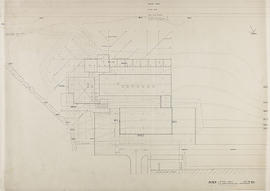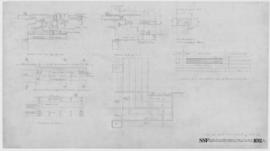(100) stair mid-ground floor/ sections: 3/8-1'0" & 1/4FS
(100) stair mid-ground floor/ sections: 3/8-1'0" & 1/4FS
100 Stratford Street: kitchen layouts, flat 2 floor 3
100 Stratford Street: kitchen layouts, flat 2 floor 3
100, 108 and 116 Stratford Street & 147 Garrioch Road: all flats gas meter cupboard 1:10 & 1:2
100, 108 and 116 Stratford Street & 147 Garrioch Road: all flats gas meter cupboard 1:10 & 1:2
100/108 Stratford St: kitchen layouts: 1:25
100/108 Stratford St: kitchen layouts: 1:25
(100/3) plan of proposed additions
(100/3) plan of proposed additions
(100/4) proposed additions for school
(100/4) proposed additions for school
(100D) stair opening showing windows: 1:50
(100D) stair opening showing windows: 1:50
(101) 1/4" First floor plan
(101) 1/4" First floor plan
101 and 109 Stratford St: kitchen layouts: 1:25
101 and 109 Stratford St: kitchen layouts: 1:25
(101) coffee bar bench seat: 1/2 fs details
(101) coffee bar bench seat: 1/2 fs details
(101) Copper panel above blessed sacr altar
(101) Copper panel above blessed sacr altar
(101) Curates' bedrooms: 3/8"-1'0".
(101) Curates' bedrooms: 3/8"-1'0".
(101) glazed door 3rd floor/ sections: 1"-1'0"& 1/2FS
(101) glazed door 3rd floor/ sections: 1"-1'0"& 1/2FS
(101) heater/brickwork: 1"
(101) heater/brickwork: 1"
(101) laminated timber beams
(101) laminated timber beams
(101) pan & sections of stair in NE corner: 1:25 & 1:5
(101) pan & sections of stair in NE corner: 1:25 & 1:5
(101) section thro' store wall & shelving: 1"=1'0" & 1/2FS
(101) section thro' store wall & shelving: 1"=1'0" & 1/2FS
(101) staircase to flat: 1"-1'0"
(101) staircase to flat: 1"-1'0"
101 Stratford St: flat G1 kitchen layouts: 1:25
101 Stratford St: flat G1 kitchen layouts: 1:25
101 Stratford St, kitchen & bathroom/setting out
101 Stratford St, kitchen & bathroom/setting out
101 Stratford Street, flats 1 and 2 on ground , 1st, 2nd and 3rd floor plans existing (basic):1:50
101 Stratford Street, flats 1 and 2 on ground , 1st, 2nd and 3rd floor plans existing (basic):1:50
101% Glasgow (Partnership Fund Number 0288)
101% Glasgow (Partnership Fund Number 0288)
101% Press Cuttings
101% Press Cuttings
1010/970 Maryhill Rd & 3 Bilsland Dr: schedule/kitchen units
1010/970 Maryhill Rd & 3 Bilsland Dr: schedule/kitchen units
(101A) Addition of beads to copper plaque
(101A) Addition of beads to copper plaque
(101a) elevation, plan & sections/ east wall staff lounge, first floor
(101a) elevation, plan & sections/ east wall staff lounge, first floor
(101A) proposed girder bracing: 1/4FS
(101A) proposed girder bracing: 1/4FS

(101A) site layout: 1/16" plan
(101B) elevation facing Wadham college garden/ level 4+: 1:50
(101B) elevation facing Wadham college garden/ level 4+: 1:50
(101B) plan
(101B) plan
(101C) 1/32" setting out plan
(101C) 1/32" setting out plan
(101c) section at door sill & plan at jamb
(101c) section at door sill & plan at jamb
(101d) section through staff room gable & section through parapet wall
(101d) section through staff room gable & section through parapet wall
(101R) details/ roof & cladding, gym & assembly hall: 1/4FS
(101R) details/ roof & cladding, gym & assembly hall: 1/4FS
(102) 1/4" Plumbing details
(102) 1/4" Plumbing details
(102) coffee bar bench seat: 1:5 details
(102) coffee bar bench seat: 1:5 details
(102) Credence table
(102) Credence table
(102) Cupboard details
(102) Cupboard details
(102) Details of vanitory basin unit curates' bedroom No.1: 11/2"-1'0"
(102) Details of vanitory basin unit curates' bedroom No.1: 11/2"-1'0"
(102) first floor tutorials/internal elevations & details: 1/4"=1'0" & 1/2FS
(102) first floor tutorials/internal elevations & details: 1/4"=1'0" & 1/2FS
(102) foundation and block plans: 1/8" and 1/16"
(102) foundation and block plans: 1/8" and 1/16"
(102) foundations: 1/8" plan
(102) foundations: 1/8" plan
(102) heater/brickwork:1"
(102) heater/brickwork:1"
(102) staircase to flat: 1"=1'0" & 1/2FS
(102) staircase to flat: 1"=1'0" & 1/2FS
(102/2/A) eastern site development (phase 2)
(102/2/A) eastern site development (phase 2)
(102/2/B) eastern site development phase 2: 1/100
(102/2/B) eastern site development phase 2: 1/100
1022 Maryhill Rd rear elevations: 1:50
1022 Maryhill Rd rear elevations: 1:50
1022 Maryhill Rd rear elevations: 1:50
1022 Maryhill Rd rear elevations: 1:50
1022 Maryhill Rd, rear elevations 1:50
1022 Maryhill Rd, rear elevations 1:50

(102a) assembly hall steps details & heater units


