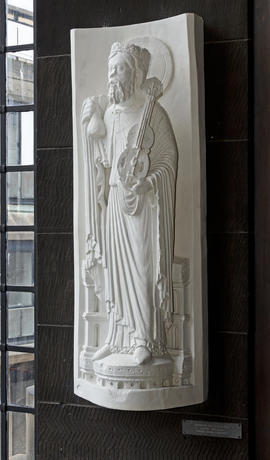
Plaster cast of Elders of the Apocalypse (Royal Portal Chatres Cathedral) (Version 2)
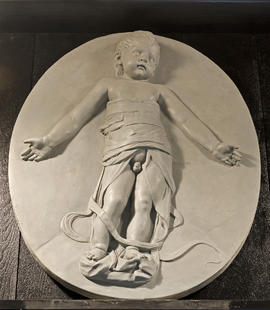
Plaster cast of foundling roundel (Version 1)
Plaster cast of Virgin and Child roundel
Plaster cast of Virgin and Child roundel
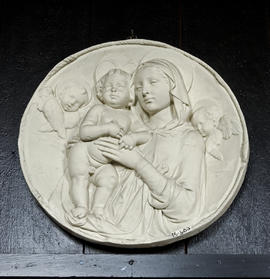
Plaster cast of Virgin and Child roundel (Version 1)
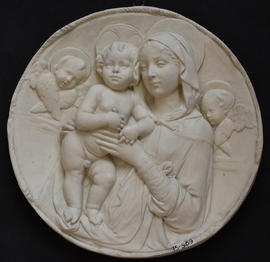
Plaster cast of Virgin and Child roundel (Version 2)
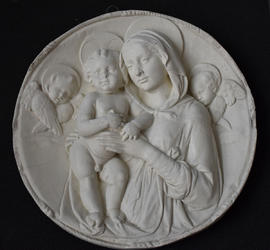
Plaster cast of Virgin and Child roundel (Version 1)
Plaster cast of tondo portrait of Andrea Mantegna
Plaster cast of tondo portrait of Andrea Mantegna
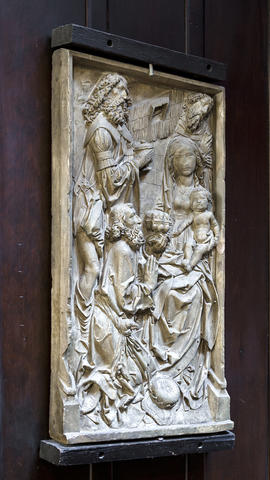
Plaster cast of relief altarpiece of Adoration of the Magi (Version 1)
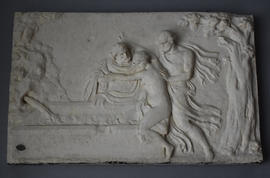
Plaster cast of panel scene with figures (Version 2)
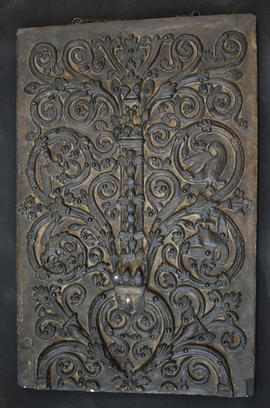
Plaster cast of arabesque strap hinges depicting foliage and animals (Version 2)
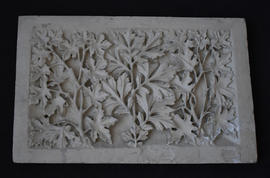
Plaster cast of framed decorative relief panel with leaves (Version 2)
Plaster cast of fragment with foliage
Plaster cast of fragment with foliage
Campus competition folder
Campus competition folder
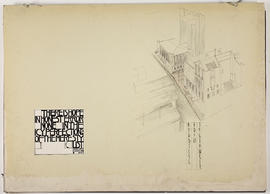
Campus competition folder (Version 3)
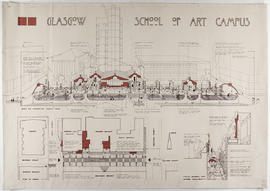
Architectural competition drawing
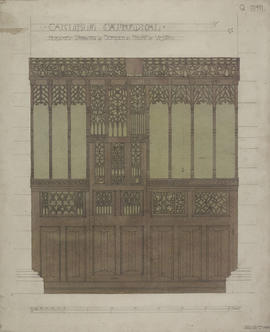
Carlisle Cathedral
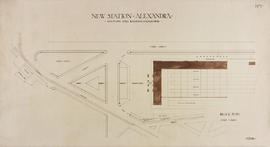
New Station - Alexandria - No.1. Block plan
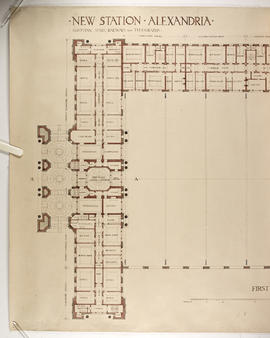
New Station - Alexandria - No.3. First floor plan (Version 2)
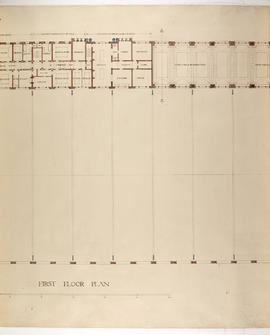
New Station - Alexandria - No.3. First floor plan (Version 3)
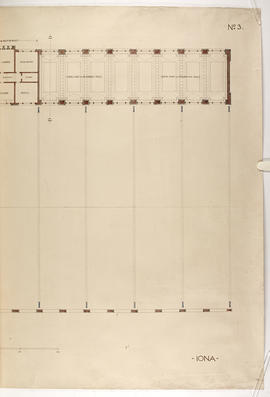
New Station - Alexandria - No.3. First floor plan (Version 4)
New Station - Alexandria - No.4. Front elevation
New Station - Alexandria - No.4. Front elevation
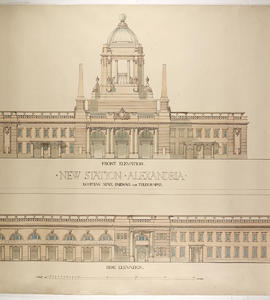
New Station - Alexandria - No.4. Front elevation (Version 3)
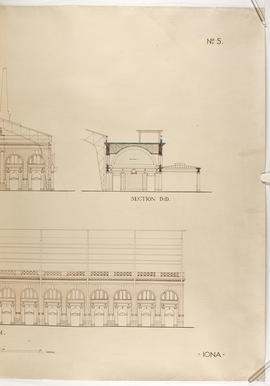
New Station - Alexandria - No.5. Elevation to platform (Version 4)
Court buildings
Court buildings
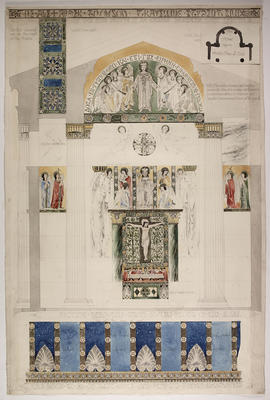
The Alexander Thompson Travelling Scholarship: A memorial chapel
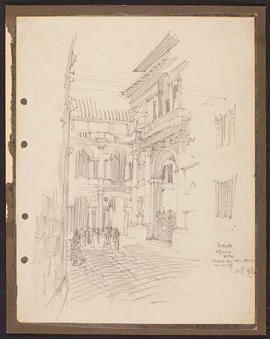
Basilica Palladiana, Vicenza
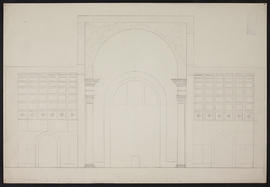
Classical archway
Project 2 Material
Project 2 Material
Sheet 3, The Glasgow School of Art, West and East Elevations
Sheet 3, The Glasgow School of Art, West and East Elevations
Drawing 1, Analysis of a knife
Drawing 1, Analysis of a knife
Drawing 6, Photograph analysis 2
Drawing 6, Photograph analysis 2
Plan and elevations as existing of the proposed study bedroom
Plan and elevations as existing of the proposed study bedroom
Material related to construction
Material related to construction
Construction homework exercise 2: Floors 2
Construction homework exercise 2: Floors 2
Construction homework exercise 2: Floors 3
Construction homework exercise 2: Floors 3
Scrapbook
Scrapbook
Two old churches in British Columbia
Two old churches in British Columbia
Le Krak Des Chevaliers: fortress function
Le Krak Des Chevaliers: fortress function
A sketch of Hardy House, Racine, Wisconsin
A sketch of Hardy House, Racine, Wisconsin
The final design project: Bird watching station
The final design project: Bird watching station
A brief of the basic design requirements
A brief of the basic design requirements
Old West Kirk, Greenock, front elevation
Old West Kirk, Greenock, front elevation
Material related to building details
Material related to building details
Farmhouse in Bishopton
Farmhouse in Bishopton
Houses in Bishopton: Elevations
Houses in Bishopton: Elevations
Project 1/1 exhibition stand: ground floor plan
Project 1/1 exhibition stand: ground floor plan
Project 1/2 exhibition stand: 1st floor plan
Project 1/2 exhibition stand: 1st floor plan
Project 1/3 exhibition stand: 2nd floor plan
Project 1/3 exhibition stand: 2nd floor plan
Project 1/5 exhibition stand: elevation
Project 1/5 exhibition stand: elevation
Project 1/6 exhibition stand: detail
Project 1/6 exhibition stand: detail





















