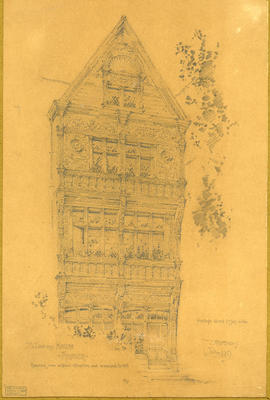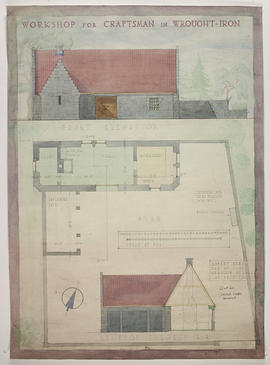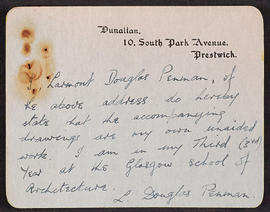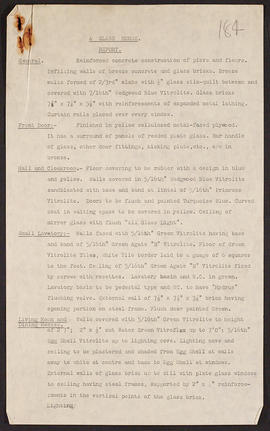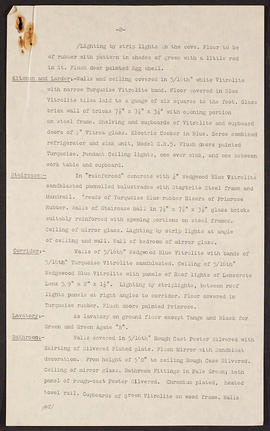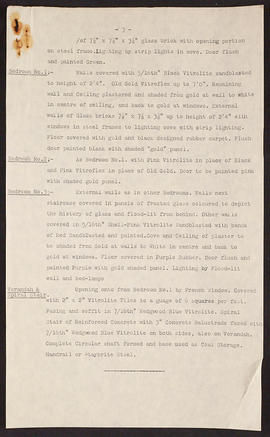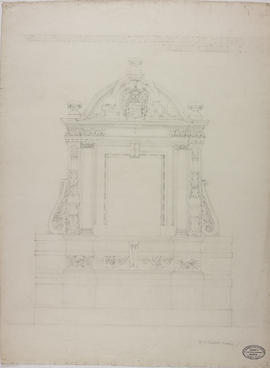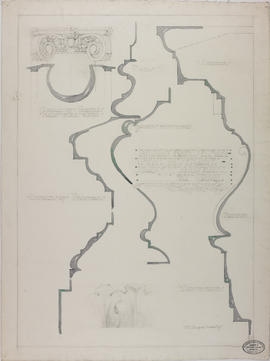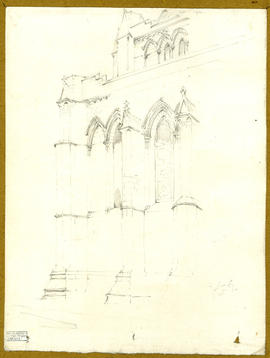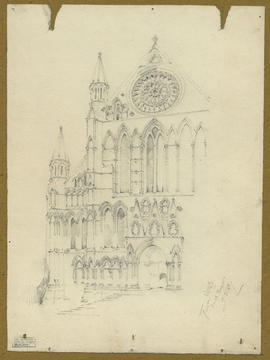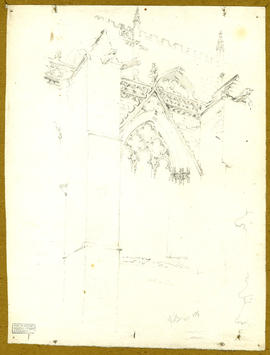- NMC/1726YYY
- Item
- Jul 1889
Perspective drawing of the façade of a 16th century house in Rouen, France. A note states that the frontage is about 17 feet wide, and that the structure was 'removed from original situation and reerected in 1861'. The sketch appears to have been made using a photograph as reference. The drawing bears the stamp of the Glasgow School of Art Library.
McGibbon, Alexander

