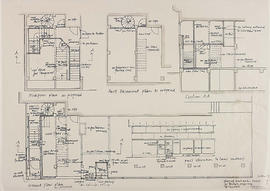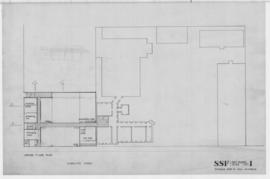(1) Block & site plan
(1) Block & site plan
(1) Block & site plan
(1) Block & site plan
(1) block and locality plans
(1) block and locality plans
(1) block and location plans: 1:500 and 1:380,000
(1) block and location plans: 1:500 and 1:380,000
(1) block plan: 1/32"'
(1) block plan: 1/32"'
(1) block plan: 1/32"
(1) block plan: 1/32"
(1) block plan and locality plan
(1) block plan and locality plan
(1) block plan and locality plan
(1) block plan and locality plan
(1) block plan and locality plan: 1/32" and 1/2500"
(1) block plan and locality plan: 1/32" and 1/2500"
(1) block plan and locality plan: 1:1250 and 1/32"
(1) block plan and locality plan: 1:1250 and 1/32"
(1) block plan and location plan: 1/32" and 1/2500"
(1) block plan and location plan: 1/32" and 1/2500"
(1) block plan for development at Hillington Estate for Anselm Odling & Sons Ltd: 1/16"
(1) block plan for development at Hillington Estate for Anselm Odling & Sons Ltd: 1/16"
(1) Block plan/locality plan
(1) Block plan/locality plan
(1) deck reinstatment: 1/96
(1) deck reinstatment: 1/96
1" Details of entrance way
1" Details of entrance way
(1) Details of R.C. columns supporting castellated roof beams
(1) Details of R.C. columns supporting castellated roof beams
(1) drainage plan, site plan: 1/8" and 1/32"
(1) drainage plan, site plan: 1/8" and 1/32"
1" elevation from street / section A-A & elevation
1" elevation from street / section A-A & elevation
(1) elevation to light wells/ 3rd-5th floors: 1/4"-1'0"
(1) elevation to light wells/ 3rd-5th floors: 1/4"-1'0"
(1) elevation to light wells/ second floor: 1/4"-1'0"
(1) elevation to light wells/ second floor: 1/4"-1'0"
(1) Elevation to street, as existing. Cover to the booklet 1:50
(1) Elevation to street, as existing. Cover to the booklet 1:50
(1) existing environmental improvements to back courts: 1:100
(1) existing environmental improvements to back courts: 1:100
(1) existing flats 1,2 and 3 on ground floor
(1) existing flats 1,2 and 3 on ground floor
(1) foundation plan, ground floor plan, upper floor plan, cross section of new stair, front elevation, and stair details: 1/8"
(1) foundation plan, ground floor plan, upper floor plan, cross section of new stair, front elevation, and stair details: 1/8"
(1) General plan
(1) General plan
(1) General plan
(1) General plan
(1) General plan
(1) General plan
(1) General plan
(1) General plan
(1) General plan
(1) General plan
(1) General plan, on card
(1) General plan, on card
(1) ground & first floor plans/no.31 Holywell St: 1:50
(1) ground & first floor plans/no.31 Holywell St: 1:50
(1) ground & lower floor/ plans: 1"=8'0"
(1) ground & lower floor/ plans: 1"=8'0"
(1) ground floor: 1:50 plan
(1) ground floor: 1:50 plan
(1) Ground floor and upper floor plans as existing: 1/16"
(1) Ground floor and upper floor plans as existing: 1/16"
(1) Ground floor plan: 1/8"
(1) Ground floor plan: 1/8"

(1) ground floor plan as proposed: 1/50 & 1/100
(1) ground floor plan, existing: 1:100
(1) ground floor plan, existing: 1:100
(1) Ground floor, first floor, and mezzanine, as existing: 1/8"plans
(1) Ground floor, first floor, and mezzanine, as existing: 1/8"plans
(1) ground floor, with extension: 1:50 plan
(1) ground floor, with extension: 1:50 plan
(1) Holywell site as existing / block & locality plan: 1"=16'0"
(1) Holywell site as existing / block & locality plan: 1"=16'0"
(1) key plans: 1/16"
(1) key plans: 1/16"

(1) key plans/ground floor plans: scale 1/16
(1) Kitchen layout: 3/4" plan and sections
(1) Kitchen layout: 3/4" plan and sections
(1) layout plan/ scheme 2: 1/32"=1FT
(1) layout plan/ scheme 2: 1/32"=1FT
(1) Lecture room seating 1: 1/4" layout
(1) Lecture room seating 1: 1/4" layout
(1) locality plan
(1) locality plan
(1) Locality plan
(1) Locality plan
(1) Locality plan
(1) Locality plan
(1) locality plan and block plan: 1:1250 and 1:200
(1) locality plan and block plan: 1:1250 and 1:200
(1) locality plan and site plan, showing proposed alterations to property: 1/16" and 1:2500
(1) locality plan and site plan, showing proposed alterations to property: 1/16" and 1:2500


