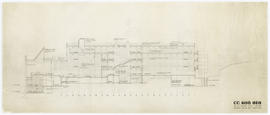
(010) 1/8" Key section A-A
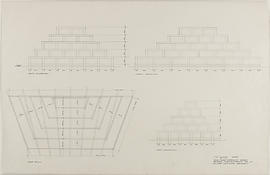
(284) Sanctuary rooflight details
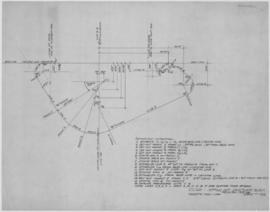
(122) Setting out/ sanctuary block
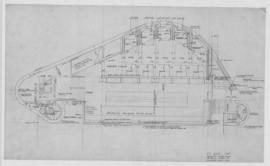
(128) Sacristy floor plan: 1/4"
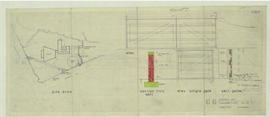
Boundary wall council copy
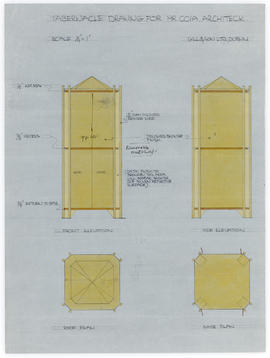
Tabernacle drawing/ front & side elevation, roof & base plans: 1/4"=1"
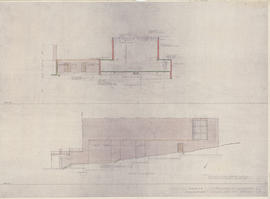
(5) Section A-A, and south elevation: 1/8"
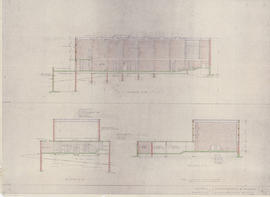
(6) Sections B-B, C-C, and D-D: 1/8"

(5R) Layout elevations: 1/4"-1'0"
Synagogue Extension, Niddrie Road, Strathbungo, Glasgow
Synagogue Extension, Niddrie Road, Strathbungo, Glasgow
Glasgow Various
Glasgow Various
Scotland
Scotland
Our Lady, Star of the Sea Church, Saltcoats
Our Lady, Star of the Sea Church, Saltcoats
Churches: Small Job Files
Churches: Small Job Files
St Bonaventure's Presbytery, Glasgow
St Bonaventure's Presbytery, Glasgow
St Matthew's Church, Bishopbriggs
St Matthew's Church, Bishopbriggs
St Bonaventure's Presbytery, Caledonia Road, Glasgow
St Bonaventure's Presbytery, Caledonia Road, Glasgow
Church of the Sacred Heart, Cumbernauld
Church of the Sacred Heart, Cumbernauld
St. Paul's Church, Glenrothes
St. Paul's Church, Glenrothes
St Patrick's Church, Kilsyth
St Patrick's Church, Kilsyth
Church of the Holy Family, Port Glasgow
Church of the Holy Family, Port Glasgow
Notre Dame Convent & School, Ravenswood, Cumbernauld
Notre Dame Convent & School, Ravenswood, Cumbernauld
St Margaret's Hospice/Convent, Clydebank
St Margaret's Hospice/Convent, Clydebank
St Vincent de Paul Church, Thornliebank
St Vincent de Paul Church, Thornliebank
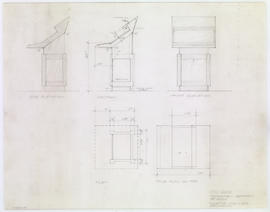
Refectory lectern: 11/2"
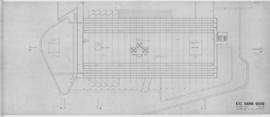
(006) 1/8" Roof plan
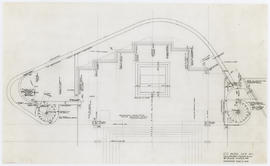
(129R1) Floor plan: 1/4"
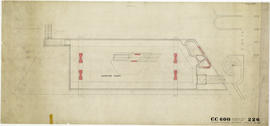
(226) Common room floor plan: 1/4"-1'0"
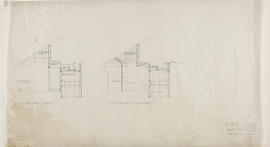
(081) Sects: sacristy & conf
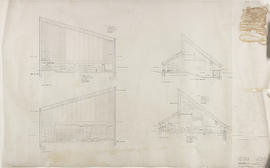
(008) Sections
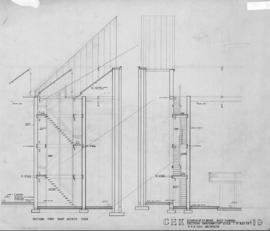
(19) Sections of sanctuary
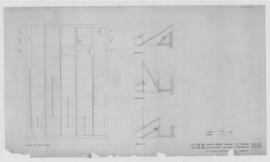
(108) Church & presb: lighting plan
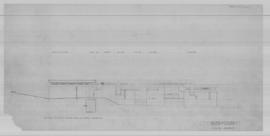
(95) Sectional elev of presb
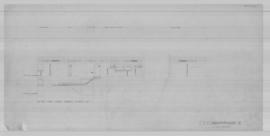
(96) Section thro cloaks to kitchen
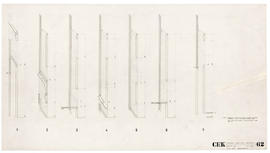
(62) East wall/ sections: 1/4"
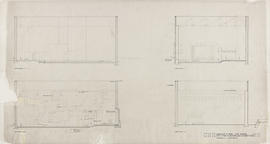
(57) Sects thro' church
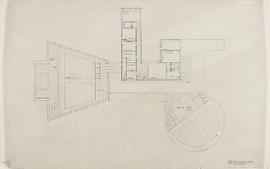
Proposed hall: key plan 1

(3) Gallery: 1/8" plan
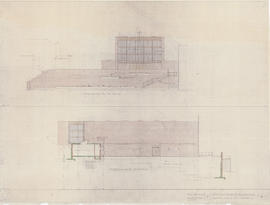
(4) West and north elevations: 1/8"
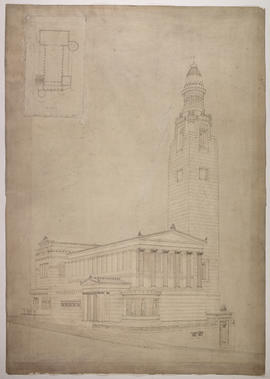
St. George's Church, Edinburgh
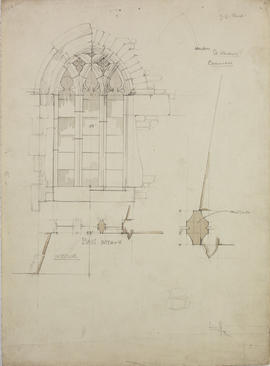
Church of St Akeveranus, St Keverne, Cornwall
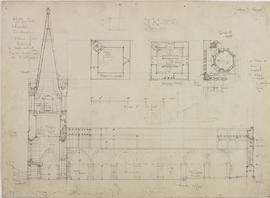
Church of St Akeveranus, St Keverne, Cornwall
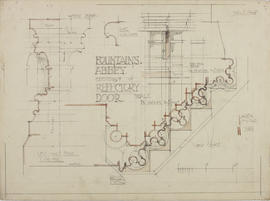
Fountains Abbey, Yorkshire
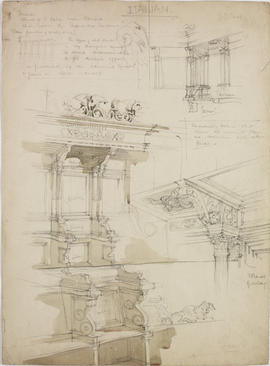
San Pietro, Perugia
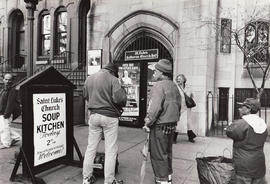
West Side, New York
Project 2 Material
Project 2 Material
Old West Kirk, Greenock, front elevation
Old West Kirk, Greenock, front elevation
Project 4: St. Ninian's episcopal church, Isle of Whithorn
Project 4: St. Ninian's episcopal church, Isle of Whithorn
A Roman catholic seminary & chaplaincy for Glasgow University: SW elevation to University Avenue
A Roman catholic seminary & chaplaincy for Glasgow University: SW elevation to University Avenue
John Ogilvie Hall/R.C. Preparatory School, Langside
John Ogilvie Hall/R.C. Preparatory School, Langside






























