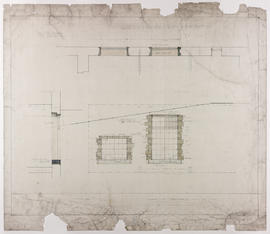
Design for Glasgow School of Art: elevation and plan
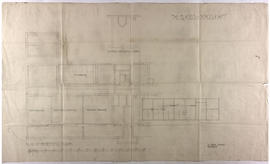
Design for Glasgow School of Art: plan of basement floor - East wing
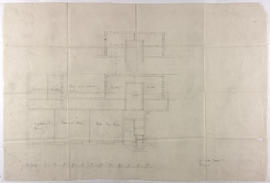
Design for Glasgow School of Art: plan of ground floor - East wing
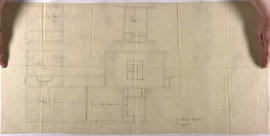
Design for Glasgow School of Art: plan of Antique Room, Life Rooms etc
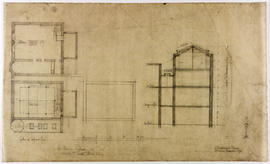
Design for Glasgow School of Art: additions to South-East wing - lower centre
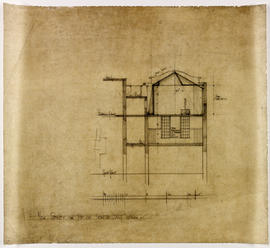
Design for Glasgow School of Art: additions to South-East wing - lower left
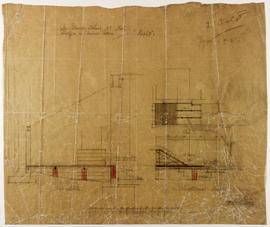
Design for Glasgow School of Art: platform in Animal Room
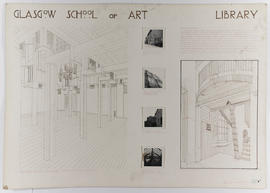
Drawing of The Glasgow School of Art Library
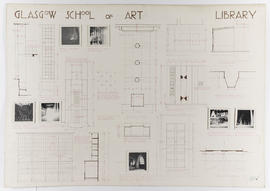
Drawing of The Glasgow School of Art Library
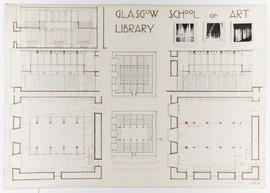
Drawing of The Glasgow School of Art Library
Results 101 to 110 of 110