
(1R2) Site plan: 1-500
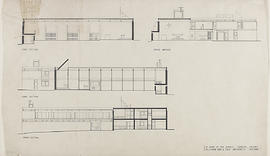
Long & cross sections
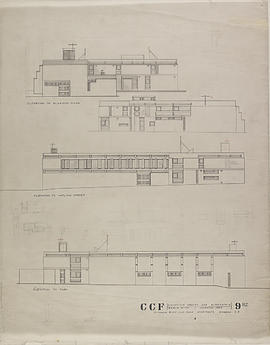
(9R2) Elevations/ church & presbytery: 1/8"-1'0"
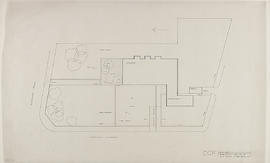
Site plan: 1/16"-1'0"
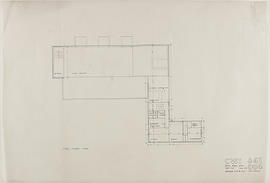
(004) First floor plan: 1/8"-1'0"
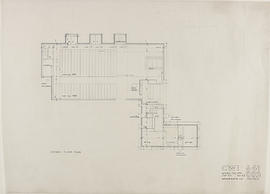
(003) Ground floor plan: 1/8"-1'0"
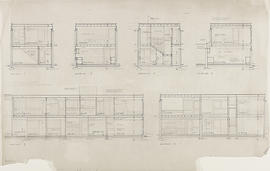
Sections
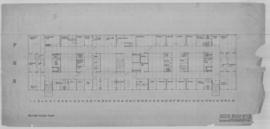
(27R) Second floor plan:1/8"=1'0"
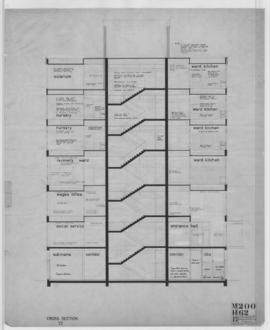
(62) Cross section (23): 1/4"=1ft
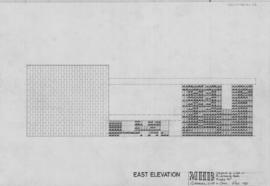
East elevation - Layout of tiles in entrance hall: 1/2"
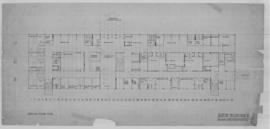
(25R) Ground floor plan:1/8"=1'0"
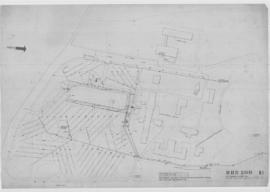
(14) Site drainage & sewer runs:1/32"
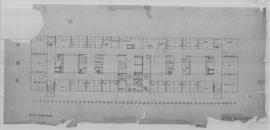
(30R) Fifth floor plan
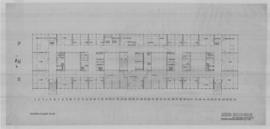
(29R) Fourth floor plan: 1/8"=1'0"
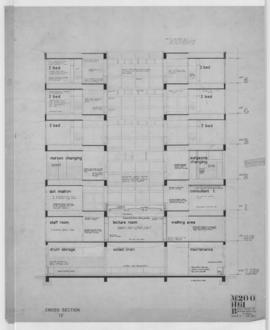
(61) Cross section (10) 1/4"=1ft

(28R) Third floor plan:1/8"=1'0"
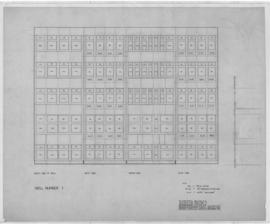
Elevation of windows in wells/ Well #1: 1/4"=1'0"
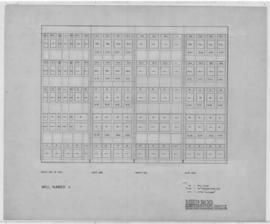
Elevation of windows in wells/ Well #4: 1/4"=1'0"
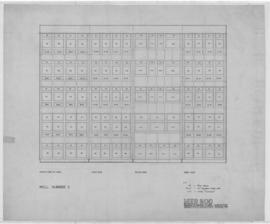
Elevation of windows in wells/ Well #2: 1/4"=1'0"

(A7) Sections: 1/8"-1'0"
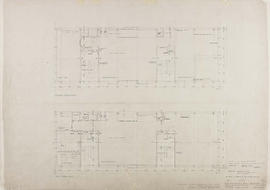
(18) 1st & 2nd floor plans: 1/4"
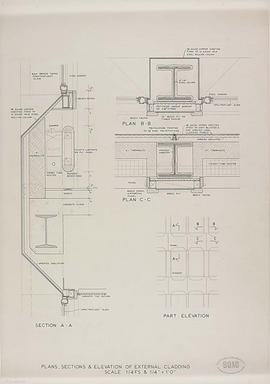
Plans, sections & elevation of external cladding: 1/4FS & 1/4"-1'0"
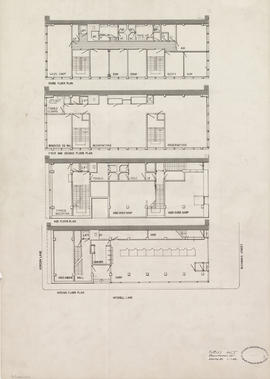
Floor plans: 1:100
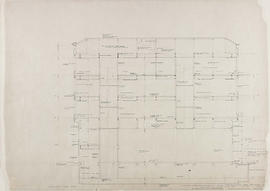
(20E) long sect: 1/4"
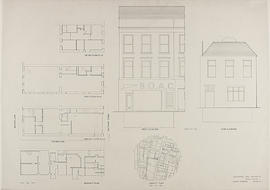
Original building, front and rear elevations, locality plan and floor plans 1/4"-1'0" and 1/8"-1'0" and 25 = 1mi
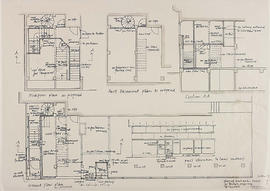
(1) ground floor plan as proposed: 1/50 & 1/100
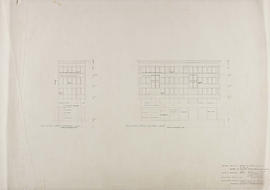
(34B) elevations: 1/8"
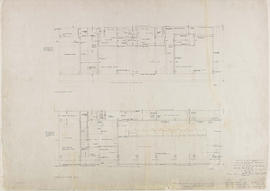
(17E) ground floor plans: 1/4"
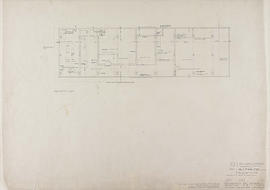
(16) basement plan: 1/4"
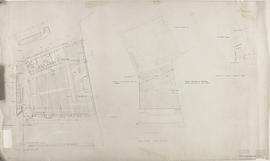
(007) Plans
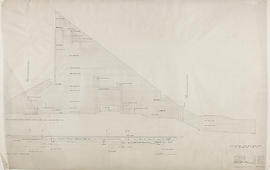
(036) Elev plan: north gable wall
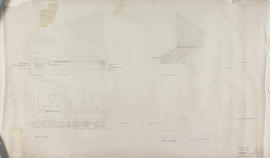
(009) Elevations
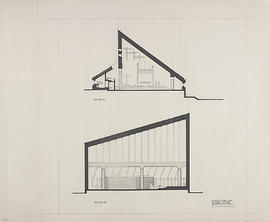
Section AA & section BB
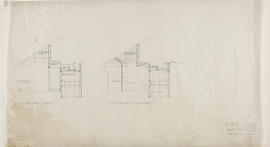
(081) Sects: sacristy & conf
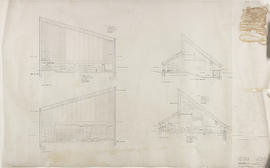
(008) Sections
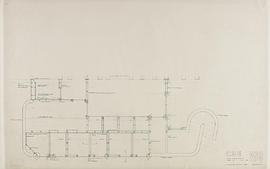
(079) Plan sacristy & conf
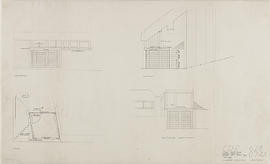
(074A) Porch main: plans, sects & elev
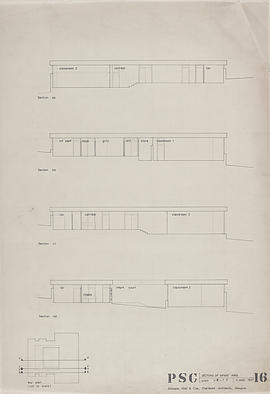
(16) infant wing: 1/8" sections, with key plan
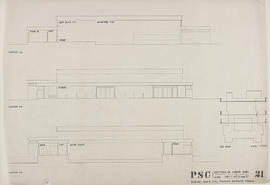
(21) junior wing: 1/8" sections
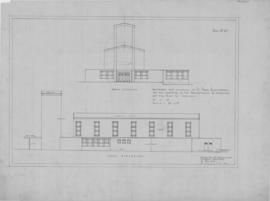
(4A) south and east elevations: 1/8"
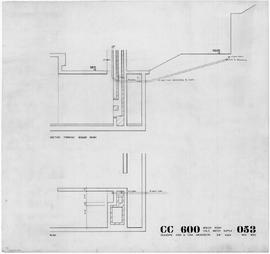
(053) Boiler room/ cold water supply: 3/8"
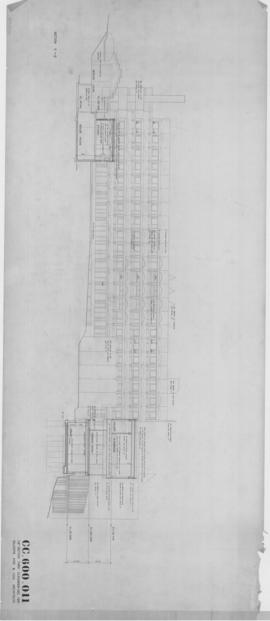
(011) 1/8" Section through classroom
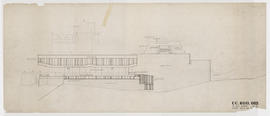
(013) 1/8" South elevation
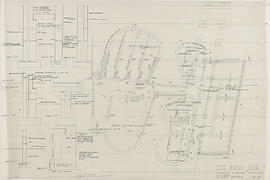
(103R1) Foundations and brickwork
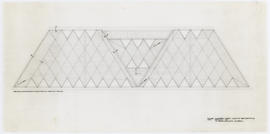
(282) Classroom block/ layout of roof boarding: 1/4"-1'0"
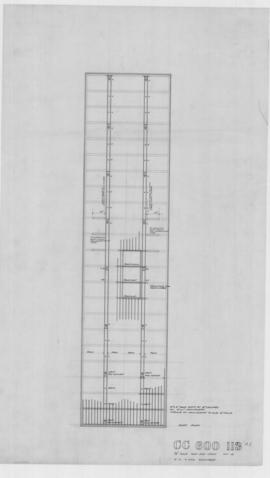
(113R1) 1/8" Roof joist layout

(014) West elevation: 1/8"
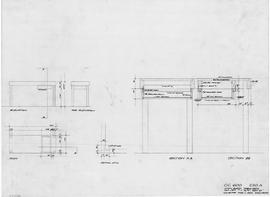
(220A) Table desk for SBR: 1" & 1/2FS
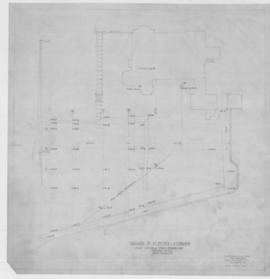
Plan showing road sewer & ground levels: 1/16=1ft
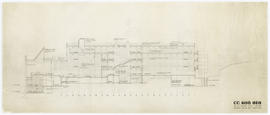
(010) 1/8" Key section A-A