Sports council headquarters: Fourth floor and basement plans
Sports council headquarters: Fourth floor and basement plans
Sports council headquarters: Long section
Sports council headquarters: Long section
Housing design/Project 1: Ground floor plan, and Basement floor plan
Housing design/Project 1: Ground floor plan, and Basement floor plan
Housing design/Project 1: East elevation, and Cross section
Housing design/Project 1: East elevation, and Cross section
Strathclyde University's new graduation hall: Elevations, and section
Strathclyde University's new graduation hall: Elevations, and section
Artworks
Artworks
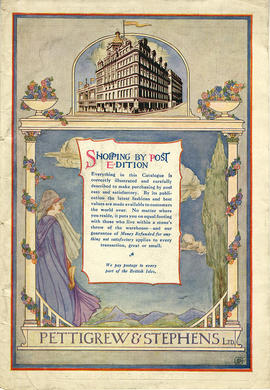
Pettigrew & Stephens Ltd. brochure (Page 1)
Factory & Offices for Messrs Wallace Cameron, Castlemilk
Factory & Offices for Messrs Wallace Cameron, Castlemilk
Glasgow University
Glasgow University
Sheet 1, The Glasgow School of Art, North Elevation
Sheet 1, The Glasgow School of Art, North Elevation
Sports council headquarters: Site analysis
Sports council headquarters: Site analysis
Housing design/Project 1: Site plan
Housing design/Project 1: Site plan
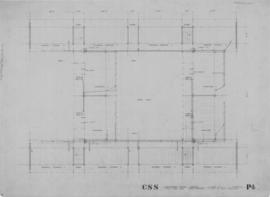
(P4) First floor plan: water services
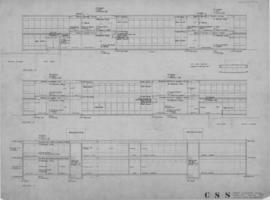
(P7) Practical teaching block: sections

(9) Janitors' houses
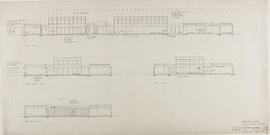
(10R) Sections/revised: 1/8"
Maryhill Burgh Hall, Glasgow
Maryhill Burgh Hall, Glasgow
Studio for Benno Schotz, Kirklee Road, Glasgow
Studio for Benno Schotz, Kirklee Road, Glasgow
Sheet 6, The Glasgow School of Art, Wrought Iron Features
Sheet 6, The Glasgow School of Art, Wrought Iron Features
Project 2/4 site analysis for Evergreen Club
Project 2/4 site analysis for Evergreen Club
Evergreen Club: Elevations
Evergreen Club: Elevations
Evergreen Club: Section CC
Evergreen Club: Section CC
Housing design/Project 1: First floor plan, and Second floor plan
Housing design/Project 1: First floor plan, and Second floor plan
Housing design/Project 1: Fifth floor plan, and Sixth floor plan
Housing design/Project 1: Fifth floor plan, and Sixth floor plan
Our Lady of Good Counsel, Dennistoun, Glasgow
Our Lady of Good Counsel, Dennistoun, Glasgow
St Martin's Church, Castlemilk
St Martin's Church, Castlemilk
Church Hall, Santa Maria Goretti, Cranhill
Church Hall, Santa Maria Goretti, Cranhill
Sacred Heart Church, Bridgeton, Glasgow
Sacred Heart Church, Bridgeton, Glasgow
Church of St Benedict, Drumchapel
Church of St Benedict, Drumchapel
St. Charles's Church, Kelvinside, Glasgow
St. Charles's Church, Kelvinside, Glasgow
Casa d'Italia, Glasgow
Casa d'Italia, Glasgow
Cosmo Cinema, Glasgow
Cosmo Cinema, Glasgow
Old Fishmarket Redevelopment, Bridgegate, Glasgow
Old Fishmarket Redevelopment, Bridgegate, Glasgow
Our Lady & St. Francis School (extension), Charlotte St., Glasgow
Our Lady & St. Francis School (extension), Charlotte St., Glasgow
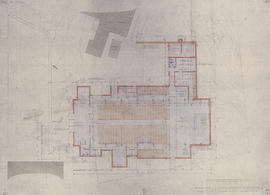
(2) Ground floor: 1/8" plan
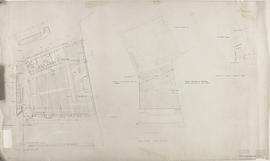
(007) Plans
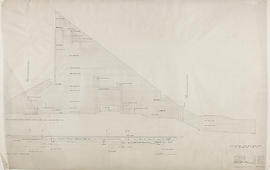
(036) Elev plan: north gable wall
Material related to Housing design/Project 2: Block no.2: corner pub, ground floor (lower level)
Material related to Housing design/Project 2: Block no.2: corner pub, ground floor (lower level)
Material related to Housing design/Project 2: Block no.2: corner pub, interior south elevation & cross section
Material related to Housing design/Project 2: Block no.2: corner pub, interior south elevation & cross section
Material related to Housing design/Project 2: Block no.2: Raeberry St., Internal court & Cross section
Material related to Housing design/Project 2: Block no.2: Raeberry St., Internal court & Cross section
Material related to Housing design/Project 2: Block 4P and P2: 3rd/4th plan, and section
Material related to Housing design/Project 2: Block 4P and P2: 3rd/4th plan, and section
Material related to Housing design/Project 2: Block 4P: Street elevation south, and Court elevation north
Material related to Housing design/Project 2: Block 4P: Street elevation south, and Court elevation north
A Roman catholic seminary & chaplaincy for Glasgow University: First floor
A Roman catholic seminary & chaplaincy for Glasgow University: First floor
A Roman catholic seminary & chaplaincy for Glasgow University: SE elevation to Oakfield Avenue, and long section
A Roman catholic seminary & chaplaincy for Glasgow University: SE elevation to Oakfield Avenue, and long section
A Roman catholic seminary & chaplaincy for Glasgow University: Cross section
A Roman catholic seminary & chaplaincy for Glasgow University: Cross section
A Roman catholic seminary & chaplaincy for Glasgow University: NE elevation to Gibson Street
A Roman catholic seminary & chaplaincy for Glasgow University: NE elevation to Gibson Street
Wellington Street U.P. Church: Section on the line
Wellington Street U.P. Church: Section on the line
Wellington Street U.P. Church: South elevation
Wellington Street U.P. Church: South elevation
Apsley Hotel, Sauchiehall Street
Apsley Hotel, Sauchiehall Street
Black Cat Studios, Springfield Road, Parkhead, Glasgow
Black Cat Studios, Springfield Road, Parkhead, Glasgow








