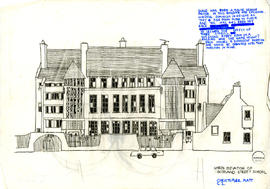Sports council headquarters: Long section, typical section through terrace overhangs, and section through current wall N.W. elevation
Add to clipboard
Sports council headquarters: Long section, typical section through terrace overhangs, and section through current wall N.W. elevation
Sports council headquarters: Long section
Add to clipboard
Sports council headquarters: Long section
Sports council headquarters: Large rolled sheet
Add to clipboard
Sports council headquarters: Large rolled sheet
Sports council headquarters: Ground floor plan
Add to clipboard
Sports council headquarters: Ground floor plan
Sports council headquarters: Fourth floor and basement plans
Add to clipboard
Sports council headquarters: Fourth floor and basement plans
Sports council headquarters: First floor plan
Add to clipboard
Sports council headquarters: First floor plan
Sports council headquarters: Design report
Add to clipboard
Sports council headquarters: Design report
Sports council headquarters: Conceptional diagrams
Add to clipboard
Sports council headquarters: Conceptional diagrams
Sports council headquarters
Add to clipboard
Sports council headquarters
Space requirements
Add to clipboard
Space requirements
Sociology essay 2: Tenements and terraces in the West End of Glasgow
Add to clipboard
Sociology essay 2: Tenements and terraces in the West End of Glasgow
Sociology essay 1
Add to clipboard
Sociology essay 1
Sociology essay
Add to clipboard
Sociology essay
Sketchbook
Add to clipboard
Sketchbook
Sketchbook
Add to clipboard
Sketchbook
Sheet 6, The Glasgow School of Art, Wrought Iron Features
Add to clipboard
Sheet 6, The Glasgow School of Art, Wrought Iron Features
Sheet 5, The Glasgow School of Art, Wrought Iron Features
Add to clipboard
Sheet 5, The Glasgow School of Art, Wrought Iron Features
Sheet 4, The Glasgow School of Art, Floor Plans
Add to clipboard
Sheet 4, The Glasgow School of Art, Floor Plans
Sheet 3, The Glasgow School of Art, West and East Elevations
Add to clipboard
Sheet 3, The Glasgow School of Art, West and East Elevations
Sheet 2, The Glasgow School of Art, South Elevation
Add to clipboard
Sheet 2, The Glasgow School of Art, South Elevation
Sheet 1, The Glasgow School of Art, North Elevation
Add to clipboard
Sheet 1, The Glasgow School of Art, North Elevation
Scrapbook
Add to clipboard
Scrapbook
Scrapbook
Add to clipboard
Scrapbook
Scrapbook
Add to clipboard
Scrapbook
Add to clipboard
Scotland Street School, North Elevation
Royal Exchange Square
Add to clipboard
Royal Exchange Square
Proposed plan and axonometric view 3
Add to clipboard
Proposed plan and axonometric view 3
Proposals for approaches to the University front entrances: Drawing No.1
Add to clipboard
Proposals for approaches to the University front entrances: Drawing No.1
Project 5 Material
Add to clipboard
Project 5 Material
Project 4: St. Ninian's episcopal church, Isle of Whithorn, elevations
Add to clipboard
Project 4: St. Ninian's episcopal church, Isle of Whithorn, elevations
Project 4: St. Ninian's episcopal church, Isle of Whithorn
Add to clipboard
Project 4: St. Ninian's episcopal church, Isle of Whithorn
Project 4 Material
Add to clipboard
Project 4 Material
Project 3 Material
Add to clipboard
Project 3 Material
Project 2/5 site analysis for Evergreen Club
Add to clipboard
Project 2/5 site analysis for Evergreen Club
Project 2/4 site analysis for Evergreen Club
Add to clipboard
Project 2/4 site analysis for Evergreen Club
Project 2/3 site analysis of Evergreen Club
Add to clipboard
Project 2/3 site analysis of Evergreen Club
Project 2/2 site analysis for Evergreen Club
Add to clipboard
Project 2/2 site analysis for Evergreen Club
Project 2/1 site analysis for Evergreen Club
Add to clipboard
Project 2/1 site analysis for Evergreen Club
Project 2 Material
Add to clipboard
Project 2 Material
Project 1/6 exhibition stand: detail
Add to clipboard
Project 1/6 exhibition stand: detail
Project 1/5 exhibition stand: elevation
Add to clipboard
Project 1/5 exhibition stand: elevation
Project 1/4 exhibition stand: section
Add to clipboard
Project 1/4 exhibition stand: section
Project 1/3 exhibition stand: 2nd floor plan
Add to clipboard
Project 1/3 exhibition stand: 2nd floor plan
Project 1/2 exhibition stand: 1st floor plan
Add to clipboard
Project 1/2 exhibition stand: 1st floor plan
Project 1/1 exhibition stand: ground floor plan
Add to clipboard
Project 1/1 exhibition stand: ground floor plan
Project 1 Material
Add to clipboard
Project 1 Material
Posters
Add to clipboard
Posters
Poster for drama productions
Add to clipboard
Poster for drama productions
Plan and elevations as existing of the proposed study bedroom
Add to clipboard
Plan and elevations as existing of the proposed study bedroom
Papers on technical data
Add to clipboard
Papers on technical data

