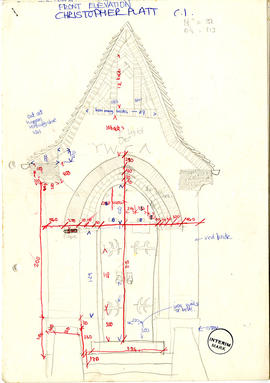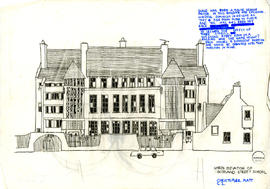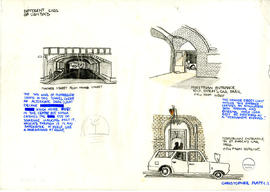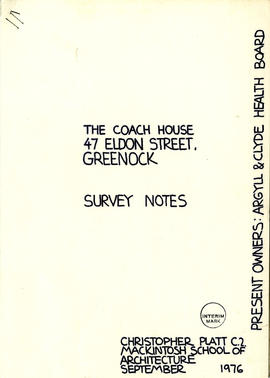The first Unitarian Church Wisconsin (1950)
Add to clipboard
The first Unitarian Church Wisconsin (1950)
The first Unitarian Church Wisconsin (1950), Architect: Frank Lloyd Wright
Add to clipboard
The first Unitarian Church Wisconsin (1950), Architect: Frank Lloyd Wright
Lindheimer Astronomical Research Centre
Add to clipboard
Lindheimer Astronomical Research Centre
Details of Park Centre: Culzean
Add to clipboard
Details of Park Centre: Culzean
Le Krak Des Chevaliers
Add to clipboard
Le Krak Des Chevaliers
Bird watching station: Second floor plan
Add to clipboard
Bird watching station: Second floor plan
Bird watching station: Section AA
Add to clipboard
Bird watching station: Section AA
Bird watching station: Section BB
Add to clipboard
Bird watching station: Section BB
Old West Kirk, Greenock
Add to clipboard
Old West Kirk, Greenock
Add to clipboard
Old West Kirk, Greenock, front elevation (Page 1)
Fort Matilda Bowling Club extension: door's details
Add to clipboard
Fort Matilda Bowling Club extension: door's details
Year 2 Material C2
Add to clipboard
Year 2 Material C2
Add to clipboard
Scotland Street School, North Elevation
Daylight effects on street: looking through North Court Royal Exchange from Royal Exchange Square
Add to clipboard
Daylight effects on street: looking through North Court Royal Exchange from Royal Exchange Square
Add to clipboard
Different kinds of Street's lightings
Material related to Project 1: Exhibition Stand
Add to clipboard
Material related to Project 1: Exhibition Stand
A brief of products used at the exhibition stand
Add to clipboard
A brief of products used at the exhibition stand
Project 1/4 exhibition stand: section
Add to clipboard
Project 1/4 exhibition stand: section
Project 2/4 site analysis for Evergreen Club
Add to clipboard
Project 2/4 site analysis for Evergreen Club
Evergreen Club: Elevations
Add to clipboard
Evergreen Club: Elevations
Evergreen Club: Section CC
Add to clipboard
Evergreen Club: Section CC
Vernacular stone walling 2
Add to clipboard
Vernacular stone walling 2
Weaver's workshop: Plan, submission 1
Add to clipboard
Weaver's workshop: Plan, submission 1
Weaver's workshop: Roof plan and sections, 3rd submission
Add to clipboard
Weaver's workshop: Roof plan and sections, 3rd submission
Weaver's workshop: Section CC, final design submission
Add to clipboard
Weaver's workshop: Section CC, final design submission
History study sheet
Add to clipboard
History study sheet
Add to clipboard
The coach house, 47 Eldon Street, Greenock: Survey notes (page1)
The coach house, 47 Eldon Street, Greenock: photograph
Add to clipboard
The coach house, 47 Eldon Street, Greenock: photograph
The coach house, 47 Eldon Street, Greenock: upper floor plan
Add to clipboard
The coach house, 47 Eldon Street, Greenock: upper floor plan
The coach house, 47 Eldon Street, Greenock: N.W. & S.W. elevations
Add to clipboard
The coach house, 47 Eldon Street, Greenock: N.W. & S.W. elevations
The coach house, 47 Eldon Street, Greenock: a copy of the upper floor plan
Add to clipboard
The coach house, 47 Eldon Street, Greenock: a copy of the upper floor plan
The coach house, 47 Eldon Street, Greenock: a copy of sections BB & CC
Add to clipboard
The coach house, 47 Eldon Street, Greenock: a copy of sections BB & CC
Year 3 Material C3
Add to clipboard
Year 3 Material C3
History essay: Street scape in Cambridge
Add to clipboard
History essay: Street scape in Cambridge
Year 3 Material (Repeated year C3)
Add to clipboard
Year 3 Material (Repeated year C3)
Apartment design
Add to clipboard
Apartment design
Apartment design: architectural details
Add to clipboard
Apartment design: architectural details
Brick house construction
Add to clipboard
Brick house construction
Brick house construction: detailed sections
Add to clipboard
Brick house construction: detailed sections
The work of Richard Meier
Add to clipboard
The work of Richard Meier
The work of Richard Meier: Private buildings
Add to clipboard
The work of Richard Meier: Private buildings
The work of Richard Meier: A family house in the style of Richard Meier, floor plans
Add to clipboard
The work of Richard Meier: A family house in the style of Richard Meier, floor plans
The work of Richard Meier: A family house in the style of Richard Meier, Detailed section
Add to clipboard
The work of Richard Meier: A family house in the style of Richard Meier, Detailed section
The work of Richard Meier: A family house in the style of Richard Meier, Details
Add to clipboard
The work of Richard Meier: A family house in the style of Richard Meier, Details
The work of Richard Meier: A family house in the style of Richard Meier, Structural arrangement
Add to clipboard
The work of Richard Meier: A family house in the style of Richard Meier, Structural arrangement
The work of Richard Meier: A family house in the style of Richard Meier, Detailed section
Add to clipboard
The work of Richard Meier: A family house in the style of Richard Meier, Detailed section
A boathouse in the manner of Charles Moore
Add to clipboard
A boathouse in the manner of Charles Moore
Existing boathouse
Add to clipboard
Existing boathouse
A boathouse in the manner of Charles Moore: Conversion of the existing boathouse; Elevations and sections
Add to clipboard
A boathouse in the manner of Charles Moore: Conversion of the existing boathouse; Elevations and sections
A school for the "mentally handicapped": site analysis
Add to clipboard
A school for the "mentally handicapped": site analysis




