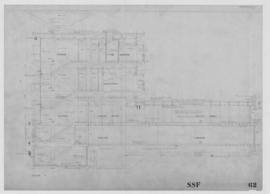
(62) section 3: scale 1/4"=1'-0"

(1R2) Site plan: 1-500
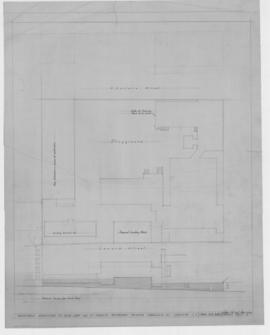
(BW1) sectional elevation from Lanark Street
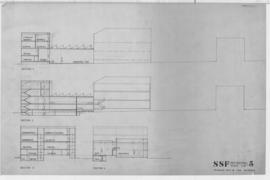
(5) key sections/ sects 1,2,3 & 4: scale 1/16"
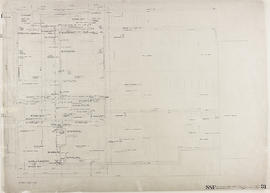
(31) second floor plan: scale 1/4"
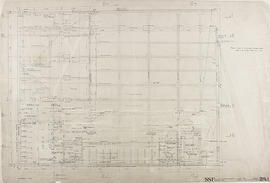
(28a) basement plan: scale 1/4"
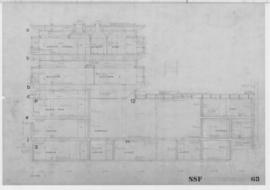
(63) section 4: scale 1/4" =1'-0"
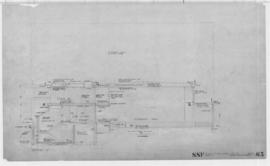
(65) section 6: scale 1/4"
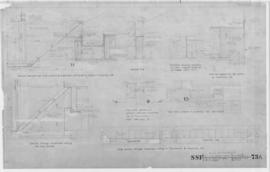
(73a) high level windows over assembly hall & gymnasium: scale 1/8th F.6
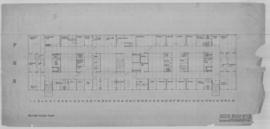
(27R) Second floor plan:1/8"=1'0"
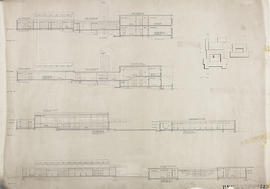
(123) sections through infant & junior wings: 1/8"=1'0"
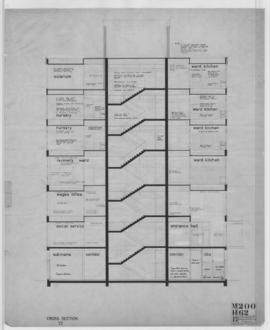
(62) Cross section (23): 1/4"=1ft
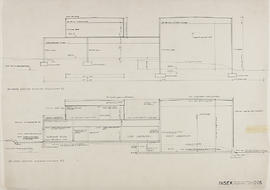
(005) steelwork and finishes: 1/8" cross sections
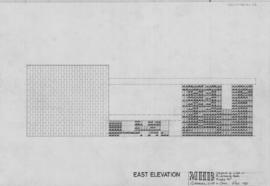
East elevation - Layout of tiles in entrance hall: 1/2"
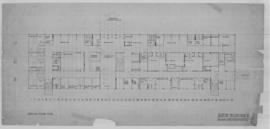
(25R) Ground floor plan:1/8"=1'0"
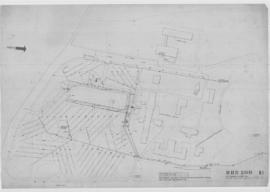
(14) Site drainage & sewer runs:1/32"
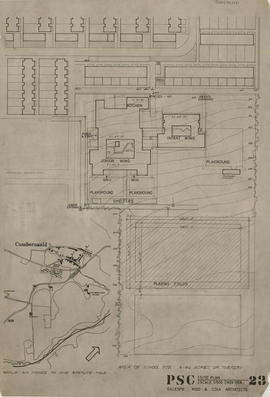
(23) site plan: 1/500 (Version 2)
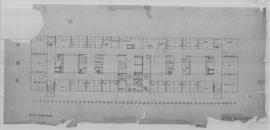
(30R) Fifth floor plan
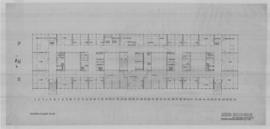
(29R) Fourth floor plan: 1/8"=1'0"
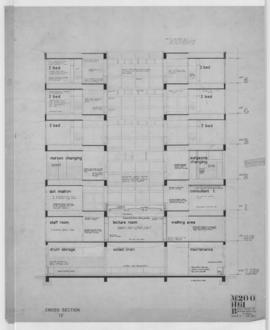
(61) Cross section (10) 1/4"=1ft
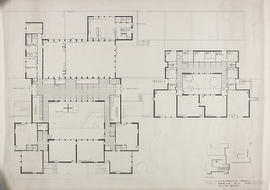
(300) general plan/presentation drawing: 1/8"=1'0", boundary: 1/500

(28R) Third floor plan:1/8"=1'0"
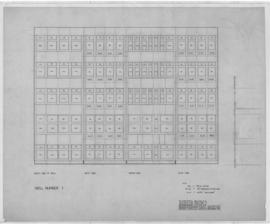
Elevation of windows in wells/ Well #1: 1/4"=1'0"
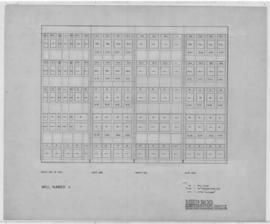
Elevation of windows in wells/ Well #4: 1/4"=1'0"
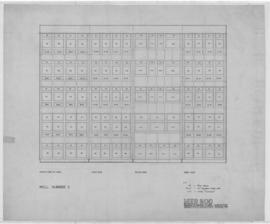
Elevation of windows in wells/ Well #2: 1/4"=1'0"
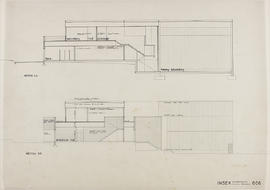
(006) staircases: 1/8" cross sections
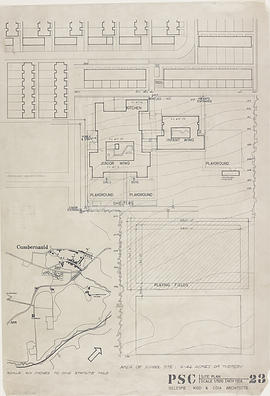
(23) site plan: 1/500 (Version 1)

(5) Site plan

(G17) R.C. frame

(P8) Practical teaching block: elevations

(A3) Assembly & gym block
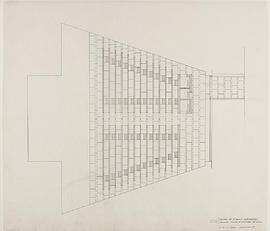
Paving: floor of church
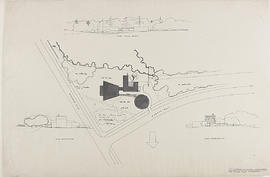
Site plan landscaping
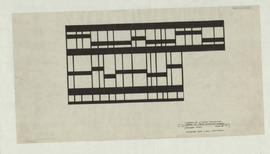
Detail of front entrance screen
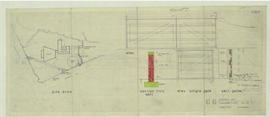
Boundary wall council copy
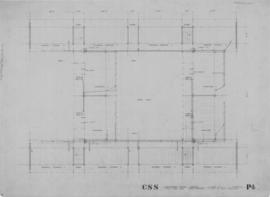
(P4) First floor plan: water services
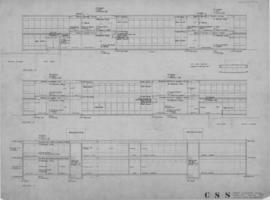
(P7) Practical teaching block: sections

(9) Janitors' houses
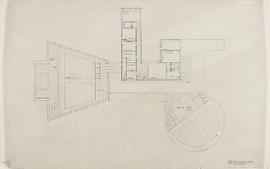
Proposed hall: key plan 1

(6) Heating chamber
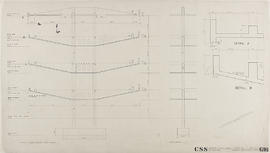
(G16) R.C. structure
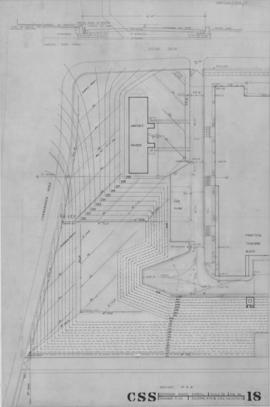
(18) Drainage plan

(P6) Practical teaching block: section & elevation
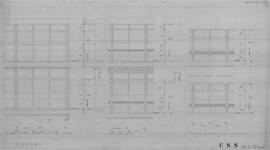
Windows: general & practical teaching blocks

(G3A) General teaching block: revised second floor plan

(G10) General teaching block: cross section

(P3) Ground floor plan: water services
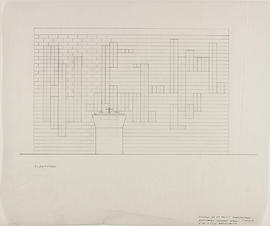
Baptistery screen wall
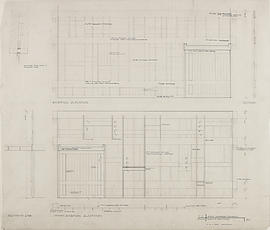
(22) Joinerwork: details of front window
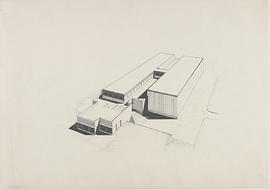
Perspective