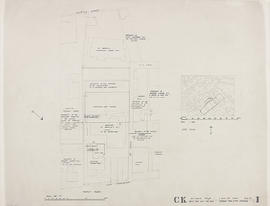(096) section through SE corner: 1:50 & 1:25
(096) section through SE corner: 1:50 & 1:25
(097) Curates' sitting room: 3/8"-1'0"
(097) Curates' sitting room: 3/8"-1'0"
(097) Frontal at Lady Chapel
(097) Frontal at Lady Chapel
(097) Handrail to gallery
(097) Handrail to gallery
(097) joinerwork/brandering 1st fl. ceiling end bay: 1"=1'0"
(097) joinerwork/brandering 1st fl. ceiling end bay: 1"=1'0"
(097) North & south gables/ PC conc facing units layout: 3/8"
(097) North & south gables/ PC conc facing units layout: 3/8"
(098) 1/8" Sections & elevations
(098) 1/8" Sections & elevations
(098) Frontal on gallery
(098) Frontal on gallery
(098) GF section thro window & seat
(098) GF section thro window & seat
(098) kitchen roof joists: 3/4"-1'0"
(098) kitchen roof joists: 3/4"-1'0"
(098) Parish priest's bedroom & sitting room: 3/8"-1'0"
(098) Parish priest's bedroom & sitting room: 3/8"-1'0"
(098) plant room sections: 1:5
(098) plant room sections: 1:5
(099) 1/42 Sections
(099) 1/42 Sections
(099) balcony details: 1"-1'0"
(099) balcony details: 1"-1'0"
(099) Internal elevations: 3/8"-1'0"
(099) Internal elevations: 3/8"-1'0"
(099) Repository fitment
(099) Repository fitment
(099) roof edge details:1/4FS
(099) roof edge details:1/4FS
(099) section thro' kitchen: 3/4"-1'0"
(099) section thro' kitchen: 3/4"-1'0"
(099A) section through NE corner: 1:25
(099A) section through NE corner: 1:25
(09xA) amendment to door schedule: 1:25 & 1:2
(09xA) amendment to door schedule: 1:25 & 1:2
1 & 2 bedroom houses/ plan & cross section (superseded): 1:100
1 & 2 bedroom houses/ plan & cross section (superseded): 1:100
1 & 2 bedroom houses/ plan & cross section (superseded): 1:100
1 & 2 bedroom houses/ plan & cross section (superseded): 1:100
(1) 1/32" Site plan
(1) 1/32" Site plan
(1) 1/4" plan of bars
(1) 1/4" plan of bars
(1) 100 & 108 ST/ plans (existing): 1:100
(1) 100 & 108 ST/ plans (existing): 1:100
(1) 101 Stratford Street: flats 1 and 2 on ground, 1st, 2nd and 3rd floor plans proposed (basic) 1:50
(1) 101 Stratford Street: flats 1 and 2 on ground, 1st, 2nd and 3rd floor plans proposed (basic) 1:50
(1) 101 Stratford Street, flat 1 and 2 on floors 1, 2,3, plan
(1) 101 Stratford Street, flat 1 and 2 on floors 1, 2,3, plan
(1) 1034 Maryhill Rd, flats 1 and 2 on first floor, plan: 1:50
(1) 1034 Maryhill Rd, flats 1 and 2 on first floor, plan: 1:50
(1) 108 Stratford St/existing plans: 1:500
(1) 108 Stratford St/existing plans: 1:500
(1) 109 Stratford Street: flats 1 and 2 on ground, 1st, 2nd and 3rd floor plans proposed (basic) 1:50
(1) 109 Stratford Street: flats 1 and 2 on ground, 1st, 2nd and 3rd floor plans proposed (basic) 1:50
(1) 109 Stratford Street: flats 1 and 2 on ground, 1st, 2nd and 3rd floor plans proposed (basic) 1:50
(1) 109 Stratford Street: flats 1 and 2 on ground, 1st, 2nd and 3rd floor plans proposed (basic) 1:50
(1) 116 Stratford St/existing plans: 1:50
(1) 116 Stratford St/existing plans: 1:50
(1) 147 Garrioch Rd/ existing plans: 1:50
(1) 147 Garrioch Rd/ existing plans: 1:50
(1) 1985 Maryhill Rd: ground and first floor plans (existing): 1:50
(1) 1985 Maryhill Rd: ground and first floor plans (existing): 1:50
(1) 3 Duart St, plan on ground floor as existing: 1:50
(1) 3 Duart St, plan on ground floor as existing: 1:50
(1) 83 Stratford Street: flats 1, 2, 3 and 4 on ground floor : plans as existing (basic)
(1) 83 Stratford Street: flats 1, 2, 3 and 4 on ground floor : plans as existing (basic)
(1) 83 Stratford Street: flats 1, 2, 3 and 4, ground floor plans existing (basic)
(1) 83 Stratford Street: flats 1, 2, 3 and 4, ground floor plans existing (basic)
(1) 83 Stratford Street: flats 1, 2, 3 and 4, ground floor plans existing (basic)
(1) 83 Stratford Street: flats 1, 2, 3 and 4, ground floor plans existing (basic)
(1) Alterations / site plan as existing: 1/32
(1) Alterations / site plan as existing: 1/32
(1) alterations and additions to entrance hall: 1/8" plan, section, and elevation
(1) alterations and additions to entrance hall: 1/8" plan, section, and elevation
(1) alterations to 32, 33, & music room & site plan: 1/32
(1) alterations to 32, 33, & music room & site plan: 1/32
(1) alterations to 32,33, music room Holywell St/ site plan: 1/32
(1) alterations to 32,33, music room Holywell St/ site plan: 1/32
(1) as existing: 1:100
(1) as existing: 1:100
(1) basement level plan: 1/100
(1) basement level plan: 1/100
(1) block & locality plan: 1:500
(1) block & locality plan: 1:500
(1) block & locality plan: 1:500
(1) block & locality plan: 1:500
(1) block & locality plan: 1:500
(1) block & locality plan: 1:500
(1) block & locality plan: 1:500
(1) block & locality plan: 1:500
(1) block & locality plan: 1:500
(1) block & locality plan: 1:500

(1) Block & site plan

