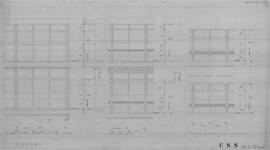Sports council headquarters: Fourth floor and basement plans
Sports council headquarters: Fourth floor and basement plans
Sports council headquarters: Long section
Sports council headquarters: Long section
Housing design/Project 1: Ground floor plan, and Basement floor plan
Housing design/Project 1: Ground floor plan, and Basement floor plan
Housing design/Project 1: East elevation, and Cross section
Housing design/Project 1: East elevation, and Cross section
Strathclyde University's new graduation hall: Site plan
Strathclyde University's new graduation hall: Site plan
Strathclyde University's new graduation hall: Elevations, and section
Strathclyde University's new graduation hall: Elevations, and section
Holmes MacKillop Offices, Douglas Street, Glasgow
Holmes MacKillop Offices, Douglas Street, Glasgow
Parkgrove Terrace Improvement, Glasgow
Parkgrove Terrace Improvement, Glasgow
British Overseas Airline Company (BOAC) Offices, Buchanan St, Glasgow
British Overseas Airline Company (BOAC) Offices, Buchanan St, Glasgow
House, Monreith Road, Glasgow
House, Monreith Road, Glasgow
House/Surgery for Dr James Murray, Levernside Crescent, Pollok
House/Surgery for Dr James Murray, Levernside Crescent, Pollok
House, Gibson Street, Glasgow
House, Gibson Street, Glasgow

Windows: general & practical teaching blocks

(G3A) General teaching block: revised second floor plan

(G10) General teaching block: cross section

(P3) Ground floor plan: water services
Project 2/1 site analysis for Evergreen Club
Project 2/1 site analysis for Evergreen Club
Project 2/2 site analysis for Evergreen Club
Project 2/2 site analysis for Evergreen Club
Project 2/5 site analysis for Evergreen Club
Project 2/5 site analysis for Evergreen Club
Sports council headquarters
Sports council headquarters
Sports council headquarters: Second and third floors plans
Sports council headquarters: Second and third floors plans
Sports council headquarters: Long section, typical section through terrace overhangs, and section through current wall N.W. elevation
Sports council headquarters: Long section, typical section through terrace overhangs, and section through current wall N.W. elevation
Material related to Project 3: Strathclyde University's new graduation hall
Material related to Project 3: Strathclyde University's new graduation hall
Strathclyde University's new graduation hall: Ground floor plan
Strathclyde University's new graduation hall: Ground floor plan
Newspaper clippings related to Valerie Bloomfield-Ambrose
Newspaper clippings related to Valerie Bloomfield-Ambrose
Material relating to designs for Rolls of Honour
Material relating to designs for Rolls of Honour
Photograph of the illuminated heading of the First World War Roll of Honour of The Glasgow School of Art
Photograph of the illuminated heading of the First World War Roll of Honour of The Glasgow School of Art
Materials relating to Stevenson Memorial Church's First World War Roll of Honour
Materials relating to Stevenson Memorial Church's First World War Roll of Honour
Folio of calligraphy
Folio of calligraphy
Back Court Environmental Improvement Scheme, Kilmarnock Road, Glasgow
Back Court Environmental Improvement Scheme, Kilmarnock Road, Glasgow
Halt Bar, Woodlands Road, Glasgow
Halt Bar, Woodlands Road, Glasgow
House, Drumclog Avenue, Milngavie
House, Drumclog Avenue, Milngavie
House at Church Road, Muirhead
House at Church Road, Muirhead
Park Café, Tollcross Road, Glasgow
Park Café, Tollcross Road, Glasgow

(5) Site plan

(G17) R.C. frame

(P8) Practical teaching block: elevations

(A3) Assembly & gym block
Project 3 Material
Project 3 Material
Sheet 2, The Glasgow School of Art, South Elevation
Sheet 2, The Glasgow School of Art, South Elevation
Sheet 4, The Glasgow School of Art, Floor Plans
Sheet 4, The Glasgow School of Art, Floor Plans
Sheet 5, The Glasgow School of Art, Wrought Iron Features
Sheet 5, The Glasgow School of Art, Wrought Iron Features
Material related to Project 2: Evergreen Club
Material related to Project 2: Evergreen Club
Evergreen Club: Site plan and landscaping
Evergreen Club: Site plan and landscaping
Evergreen Club: Plan & sections
Evergreen Club: Plan & sections
Evergreen Club: Front elevation
Evergreen Club: Front elevation
Evergreen Club: Section CC
Evergreen Club: Section CC
Sports council headquarters: Ground floor plan
Sports council headquarters: Ground floor plan
Sports council headquarters: Large rolled sheet
Sports council headquarters: Large rolled sheet
Material related to Housing design/Project 1
Material related to Housing design/Project 1








