Material related to Housing design/Project 2: Block 4P: Street elevation south, and Court elevation north
Material related to Housing design/Project 2: Block 4P: Street elevation south, and Court elevation north
A Roman catholic seminary & chaplaincy for Glasgow University: First floor
A Roman catholic seminary & chaplaincy for Glasgow University: First floor
A Roman catholic seminary & chaplaincy for Glasgow University: SE elevation to Oakfield Avenue, and long section
A Roman catholic seminary & chaplaincy for Glasgow University: SE elevation to Oakfield Avenue, and long section
A Roman catholic seminary & chaplaincy for Glasgow University: Cross section
A Roman catholic seminary & chaplaincy for Glasgow University: Cross section
A Roman catholic seminary & chaplaincy for Glasgow University: NE elevation to Gibson Street
A Roman catholic seminary & chaplaincy for Glasgow University: NE elevation to Gibson Street
Wellington Street U.P. Church: Section on the line
Wellington Street U.P. Church: Section on the line
Wellington Street U.P. Church: South elevation
Wellington Street U.P. Church: South elevation
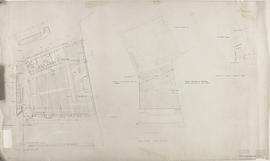
(007) Plans
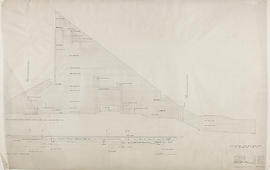
(036) Elev plan: north gable wall
Photographs of artworks
Photographs of artworks
Factory & Offices for Messrs Wallace Cameron, Castlemilk
Factory & Offices for Messrs Wallace Cameron, Castlemilk
Glasgow University
Glasgow University
Sheet 1, The Glasgow School of Art, North Elevation
Sheet 1, The Glasgow School of Art, North Elevation
Sheet 6, The Glasgow School of Art, Wrought Iron Features
Sheet 6, The Glasgow School of Art, Wrought Iron Features
Project 2/4 site analysis for Evergreen Club
Project 2/4 site analysis for Evergreen Club
Evergreen Club: Elevations
Evergreen Club: Elevations
Evergreen Club: Section CC
Evergreen Club: Section CC
Sports council headquarters: Site analysis
Sports council headquarters: Site analysis
Housing design/Project 1: Site plan
Housing design/Project 1: Site plan
Housing design/Project 1: First floor plan, and Second floor plan
Housing design/Project 1: First floor plan, and Second floor plan
Housing design/Project 1: Fifth floor plan, and Sixth floor plan
Housing design/Project 1: Fifth floor plan, and Sixth floor plan
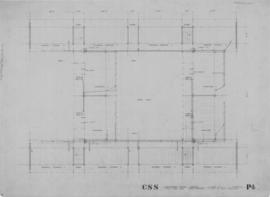
(P4) First floor plan: water services
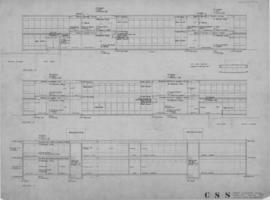
(P7) Practical teaching block: sections

(9) Janitors' houses
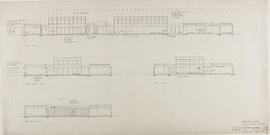
(10R) Sections/revised: 1/8"
Brochure of Panels of Mural Decoration for the New Men's Cafe and Smoke Room
Brochure of Panels of Mural Decoration for the New Men's Cafe and Smoke Room
Maryhill Burgh Hall, Glasgow
Maryhill Burgh Hall, Glasgow
Studio for Benno Schotz, Kirklee Road, Glasgow
Studio for Benno Schotz, Kirklee Road, Glasgow
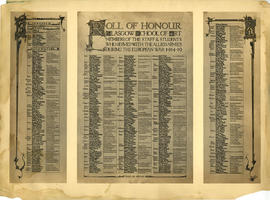
Print of the First World War Roll of Honour of The Glasgow School of Art
Photograph of the illuminated heading of the First World War Roll of Honour of The Glasgow School of Art
Photograph of the illuminated heading of the First World War Roll of Honour of The Glasgow School of Art
Materials relating to Busby West United Free Church's First World War Roll of Honours
Materials relating to Busby West United Free Church's First World War Roll of Honours
Artworks
Artworks
Materials relating to The Glasgow School of Art's First World War Roll of Honour
Materials relating to The Glasgow School of Art's First World War Roll of Honour
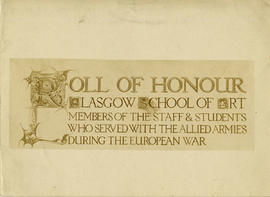
Print of the illuminated heading for the First World War Roll of Honour of The Glasgow School of Art (version 1)
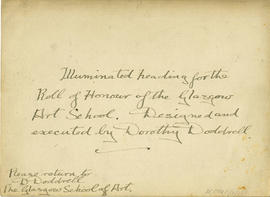
Print of the illuminated heading for the First World War Roll of Honour of The Glasgow School of Art (version 2)
Print of Stevenson Memorial Church's First World War Roll of Honour
Print of Stevenson Memorial Church's First World War Roll of Honour
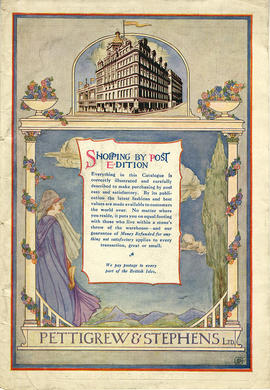
Pettigrew & Stephens Ltd. brochure (Page 1)
Premises of Galbraith & Wilson Ltd (and Anselm Odling & Sons Ltd), Hillington Industrial Estate
Premises of Galbraith & Wilson Ltd (and Anselm Odling & Sons Ltd), Hillington Industrial Estate
St Bonaventure's Presbytery, Glasgow
St Bonaventure's Presbytery, Glasgow
Proposed House for Dr Niren, Hatfield Drive, Glasgow
Proposed House for Dr Niren, Hatfield Drive, Glasgow
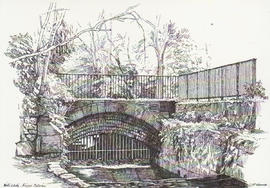
Mill Lade, River Kelvin

(6) Heating chamber
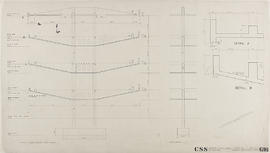
(G16) R.C. structure
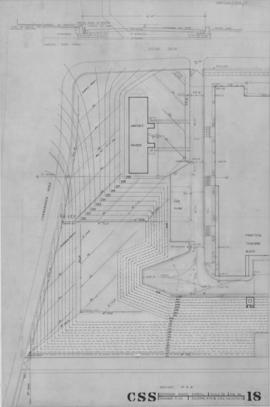
(18) Drainage plan

(P6) Practical teaching block: section & elevation

(1R2) Site plan: 1-500
Sheet 3, The Glasgow School of Art, West and East Elevations
Sheet 3, The Glasgow School of Art, West and East Elevations
Project 2/3 site analysis of Evergreen Club
Project 2/3 site analysis of Evergreen Club
Sports council headquarters: Conceptional diagrams
Sports council headquarters: Conceptional diagrams
Sports council headquarters: First floor plan
Sports council headquarters: First floor plan
















