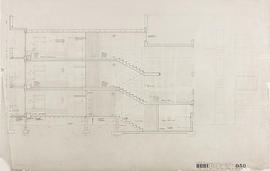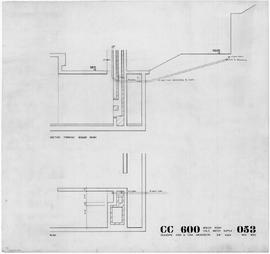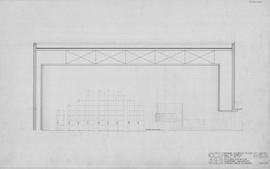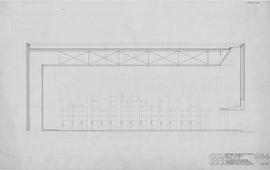(05) flats 1-2 on floors 2&3: 1:50
(05) flats 1-2 on floors 2&3: 1:50
(05) long section (existing) / Assembly Building: 1:100
(05) long section (existing) / Assembly Building: 1:100
(05) plan, loan financed residences
(05) plan, loan financed residences
(05) Plans at level five (third floor), existing and proposed: 1:100
(05) Plans at level five (third floor), existing and proposed: 1:100
(05) section (existing): 1:100
(05) section (existing): 1:100
(05) section (existing): 1:100
(05) section (existing): 1:100
(05/64) Detail of batten roll
(05/64) Detail of batten roll
(050) 1/2" sections through entrance steps/west (prelim)
(050) 1/2" sections through entrance steps/west (prelim)
(050) 1022 and 1034 Maryhill Rd eaves detail, front elevation FS
(050) 1022 and 1034 Maryhill Rd eaves detail, front elevation FS
(050) Ceiling of main roof
(050) Ceiling of main roof
(050) Drainage details: 1/4"
(050) Drainage details: 1/4"
(050) fireplace/ details of changes: 1:5
(050) fireplace/ details of changes: 1:5
(050) grill positions to heaters
(050) grill positions to heaters
(050) internal partitions/second floor:1/8"=1'0"
(050) internal partitions/second floor:1/8"=1'0"
(050B) 'bleacher' seating in hall: 1:100
(050B) 'bleacher' seating in hall: 1:100

(050F) section thro' B type: 1/2"=1'0"
(051) 1/4"section through snack bar/vestibule L-L
(051) 1/4"section through snack bar/vestibule L-L
(051) 2PL, 2PU, 3PL & bin/meter stores: 1:100
(051) 2PL, 2PU, 3PL & bin/meter stores: 1:100
(051) eaves details / front & rear elevations: FS
(051) eaves details / front & rear elevations: FS
(051) houses/ kitchen fitments: 1/2"-1'0" & 1/4FS
(051) houses/ kitchen fitments: 1/2"-1'0" & 1/4FS
(051) Section: 3/8".
(051) Section: 3/8".
(051) Vertical ceiling lining
(051) Vertical ceiling lining
(052) 1/4" section through vestibule - female lavatory M-M
(052) 1/4" section through vestibule - female lavatory M-M
(052) bin/ meter store sections: 1:5
(052) bin/ meter store sections: 1:5
(052) house door details: 1/2FS
(052) house door details: 1/2FS
(052) houses/ bedroom fitments: 1/2"-1'0" & 1/4FS
(052) houses/ bedroom fitments: 1/2"-1'0" & 1/4FS
(052) NW boundary wall
(052) NW boundary wall
(052) rooflight detail / rear elevation:FS
(052) rooflight detail / rear elevation:FS
(052) Rooflight over gallery: 1/2"-1'0"
(052) Rooflight over gallery: 1/2"-1'0"
(053) 2 storey dwelling/ meter cupboard details
(053) 2 storey dwelling/ meter cupboard details
(053) assembly hall brickwork: 1/4" plan
(053) assembly hall brickwork: 1/4" plan

(053) Boiler room/ cold water supply: 3/8"
(053) detail door to bin store: 1/2"-1'0" & 1/2FS
(053) detail door to bin store: 1/2"-1'0" & 1/2FS
(053) Details: ceiling main roof
(053) Details: ceiling main roof

(053) Internal elevation to east wall of church: 1/4"-1'0"
(053)/revised- first floor window section at gable showing support to windbrace beam: FS
(053)/revised- first floor window section at gable showing support to windbrace beam: FS
(054) 1/4" section through office/ issue store F-F
(054) 1/4" section through office/ issue store F-F
(054) gas boiler compartment to flats: 1:10
(054) gas boiler compartment to flats: 1:10

(054) Internal elevation to west wall of church: 1/4"-1'0";
(054 SB) block work/ lower ground floor plan: 1:100
(054 SB) block work/ lower ground floor plan: 1:100
(054) Sections/ ground floor slab: 1/4"-1'0"
(054) Sections/ ground floor slab: 1/4"-1'0"
(054) Vent platts at back of church
(054) Vent platts at back of church
(054) window assembly/typical details: 1:5 & 1:25
(054) window assembly/typical details: 1:5 & 1:25
(054)/revised- 1st floor windows section through head & cill east & west elevations: FS
(054)/revised- 1st floor windows section through head & cill east & west elevations: FS
(054N) lower ground floor plan: 1:100
(054N) lower ground floor plan: 1:100
(054N) lower ground floor plan: 1:100
(054N) lower ground floor plan: 1:100
(054RD) drainage/ lower ground floor plan: 1:100
(054RD) drainage/ lower ground floor plan: 1:100
(054RD) drainage/ lower ground floor plan:1:100
(054RD) drainage/ lower ground floor plan:1:100
(054T) lower ground floor plan/ 1:100
(054T) lower ground floor plan/ 1:100
(055) 1/2" plan at west entrance
(055) 1/2" plan at west entrance




