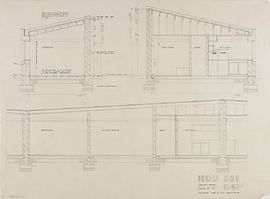(041) Gallery details: 1/2"-1'0"
(041) Gallery details: 1/2"-1'0"
(041) house/ section front: 1/2"-1'0"
(041) house/ section front: 1/2"-1'0"
(041) mullions: 1/8 fs details
(041) mullions: 1/8 fs details
(041) North gable: proj & recessed brick
(041) North gable: proj & recessed brick
(041) Stratford St 83, 101 and 109, and 45 Amisfield St, gas and electricity meter cupboards: 1:10
(041) Stratford St 83, 101 and 109, and 45 Amisfield St, gas and electricity meter cupboards: 1:10
(041) typical service entry to 2 storey dwellings: 1:5
(041) typical service entry to 2 storey dwellings: 1:5
(041A) 1/8" elevation EE
(041A) 1/8" elevation EE

(041A) Sections/ houses: 1/2"-1'0"
(041R) Boilerhouse drainage: 1/4"
(041R) Boilerhouse drainage: 1/4"
(042) 1/8" elevation D/D
(042) 1/8" elevation D/D
(042) 101 Stratford St Flats 1&2, Ground, 1st, 2nd and 3rd Floor, Gas installation layout. 1:50
(042) 101 Stratford St Flats 1&2, Ground, 1st, 2nd and 3rd Floor, Gas installation layout. 1:50
(042) 1909A/B Maryhill Rd: gas meter cupboards/ plan, section & elevation: 1:10 & 1:2
(042) 1909A/B Maryhill Rd: gas meter cupboards/ plan, section & elevation: 1:10 & 1:2
(042) assembly details/ wall & roof junctions with convent: 1:20
(042) assembly details/ wall & roof junctions with convent: 1:20
(042) Boilerhouse details/sump & pump: 11/2"
(042) Boilerhouse details/sump & pump: 11/2"
(042) detail at bin store: 1/2"-1'0"
(042) detail at bin store: 1/2"-1'0"
(042) first floor eaves: 1/2 fs details
(042) first floor eaves: 1/2 fs details
(042) Plan south wall: vert. wall above low roof
(042) Plan south wall: vert. wall above low roof
(042) Sanctuary
(042) Sanctuary
(042) service entry & meter cupboard/ disabled housing: 1:50 &1:10
(042) service entry & meter cupboard/ disabled housing: 1:50 &1:10
(042A) Sanctuary.
(042A) Sanctuary.
(043) 1/8" elevations c/c (superseded)
(043) 1/8" elevations c/c (superseded)
(043) 1909A Maryhill Rd, electrical layout as proposed for Flats 1,2 and 3, Floors 1 and 3: 1:50
(043) 1909A Maryhill Rd, electrical layout as proposed for Flats 1,2 and 3, Floors 1 and 3: 1:50
(043) 83 Stratford St, Gas installation, Flats 1,2,3 on Ground Floor
(043) 83 Stratford St, Gas installation, Flats 1,2,3 on Ground Floor
(043) assembly details/ wall & roof junction with porch: 1:20
(043) assembly details/ wall & roof junction with porch: 1:20
(043) Boilerhouse details/duct positions: 1/4"
(043) Boilerhouse details/duct positions: 1/4"
(043) electrical layout/lighting & power: 1:50
(043) electrical layout/lighting & power: 1:50
(043) gas supply, close & flat plans (proposed): 1:50
(043) gas supply, close & flat plans (proposed): 1:50
(043) Junction of vert and low sloping roofs
(043) Junction of vert and low sloping roofs
(043) service entry & meter cupboard (2PL/2PU/3PL/3PU): 1:50 & 1:10
(043) service entry & meter cupboard (2PL/2PU/3PL/3PU): 1:50 & 1:10
(043) service entry & meter cupboard (2PL/2PU/3PL/3PU) 150 & 1:10
(043) service entry & meter cupboard (2PL/2PU/3PL/3PU) 150 & 1:10
(043A) 1/8" elevation C-C
(043A) 1/8" elevation C-C
(044) 1/8" elevation B/B
(044) 1/8" elevation B/B
(044) 1034 & 1022 MHR kitchen window details: 1:25 & 1:5
(044) 1034 & 1022 MHR kitchen window details: 1:25 & 1:5
(044) 1909B Maryhill Rd electrical layout/lighting & power plans (proposed): 1:50
(044) 1909B Maryhill Rd electrical layout/lighting & power plans (proposed): 1:50
(044) 83 Stratford St Gas Installation Layout, Flats 1,2,3 on Floors 1,2,3
(044) 83 Stratford St Gas Installation Layout, Flats 1,2,3 on Floors 1,2,3
(044) eaves beam/detail: FS
(044) eaves beam/detail: FS
(044) Gable of gutter at NE corner
(044) Gable of gutter at NE corner
(044) link corridor/entrance details: 1:10
(044) link corridor/entrance details: 1:10
(044) Presby. windows/typical details: FS
(044) Presby. windows/typical details: FS
(044) typical schematic diagram H & C water system NTS
(044) typical schematic diagram H & C water system NTS
(044B) 1/8" elevation B/B/ fan room added
(044B) 1/8" elevation B/B/ fan room added
(044B) handrail details for entrance steps: 1/2"=1'0" & 1/2FS
(044B) handrail details for entrance steps: 1/2"=1'0" & 1/2FS
(044)electrical layout/lighting & power: 1:50
(044)electrical layout/lighting & power: 1:50
(044R) Details/ boilerhouse access stair: 1/4" & 1"
(044R) Details/ boilerhouse access stair: 1/4" & 1"
(045) 1/8" elevation A/A
(045) 1/8" elevation A/A
(045) 1909B Maryhill Rd, Ground Floor Flat, plan as proposed: 1:50
(045) 1909B Maryhill Rd, Ground Floor Flat, plan as proposed: 1:50
(045) Altars
(045) Altars
(045) corridor smoke stop doors/details: 1:10 & 1/2FS
(045) corridor smoke stop doors/details: 1:10 & 1/2FS
(045) Details/ openings ground floor slab: 1/4" & 1/2"
(045) Details/ openings ground floor slab: 1/4" & 1/2"
(045) ground floor flat electrical layout/lighting & power: 1:50
(045) ground floor flat electrical layout/lighting & power: 1:50

