Museum of Modern Art, Oxford
Museum of Modern Art, Oxford
Bellshill Schools
Bellshill Schools
Our Lady's R.C. High School, Cumbernauld
Our Lady's R.C. High School, Cumbernauld
Hill House, Helensburgh
Hill House, Helensburgh
Records of the Glasgow 1999 Festival Co Ltd, Glasgow, Scotland
Records of the Glasgow 1999 Festival Co Ltd, Glasgow, Scotland
Pollockshields
Pollockshields
Maxwell Park etc.
Maxwell Park etc.
Misc: Interesting
Misc: Interesting
Apsley Hotel, Sauchiehall Street
Apsley Hotel, Sauchiehall Street
Black Cat Studios, Springfield Road, Parkhead, Glasgow
Black Cat Studios, Springfield Road, Parkhead, Glasgow
Presbytery for St Bernadette's, Carntyne, Glasgow
Presbytery for St Bernadette's, Carntyne, Glasgow
Our Lady of Lourdes, Cardonald
Our Lady of Lourdes, Cardonald
St Michael's Church, Linlithgow
St Michael's Church, Linlithgow
Commercial Development Buchanan Street, Glasgow
Commercial Development Buchanan Street, Glasgow
St Aidan's Church Hall, Coltness Road, Wishaw
St Aidan's Church Hall, Coltness Road, Wishaw
St Ninian's Presbytery, Union Street, Kirkintilloch
St Ninian's Presbytery, Union Street, Kirkintilloch
St Aldate's Development, Oxford
St Aldate's Development, Oxford
Notre Dame College, Bearsden
Notre Dame College, Bearsden
New College, Morris Garage Site, Oxford
New College, Morris Garage Site, Oxford
Housing, Maryhill, Glasgow
Housing, Maryhill, Glasgow
St David's Church, Meadowhead Road, Plains, Airdrie
St David's Church, Meadowhead Road, Plains, Airdrie
St Mary's Church Hall, Paisley
St Mary's Church Hall, Paisley
St Paul's Church & Presbytery, Shettleston
St Paul's Church & Presbytery, Shettleston
Round Riding Housing, Dumbarton
Round Riding Housing, Dumbarton
Glasgow School of Art, Renfrew St, Glasgow
Glasgow School of Art, Renfrew St, Glasgow
Convent and Church, Bearsden
Convent and Church, Bearsden
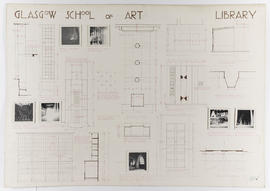
Drawing of The Glasgow School of Art Library
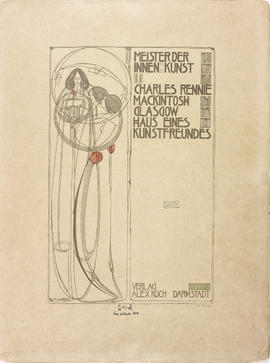
Meister Der Innen-Kunst - Title Page from Portfolio of Prints
Plate 3 North Elevation from Portfolio of Prints
Plate 3 North Elevation from Portfolio of Prints
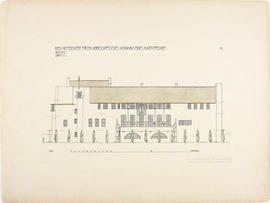
Plate 4 South Elevation from Portfolio of Prints
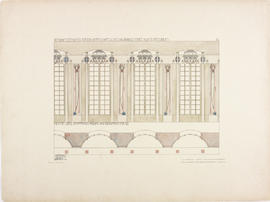
Plate 8 Reception Room from Portfolio of Prints
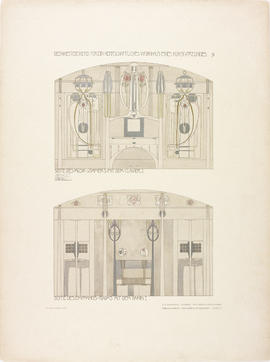
Plate 9 Music Room with Piano & Fireplace from Portfolio of Prints
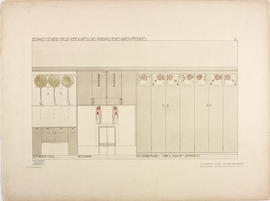
Plate 11 The Bedroom from Portfolio of Prints
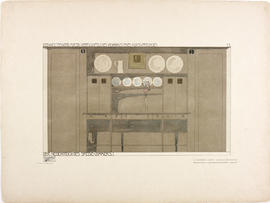
Plate 13 The Dining Room Sideboard from Portfolio of Prints
A school for the "mentally handicapped": Initial strategy
A school for the "mentally handicapped": Initial strategy
Material related to Housing/Project 2: Site plan-isometric
Material related to Housing/Project 2: Site plan-isometric
Material related to Housing design/Project 2: Block no.2: corner pub, fourth floor
Material related to Housing design/Project 2: Block no.2: corner pub, fourth floor
A Roman catholic seminary & chaplaincy for Glasgow University: Second, third, and fourth floors
A Roman catholic seminary & chaplaincy for Glasgow University: Second, third, and fourth floors
A Roman catholic seminary & chaplaincy for Glasgow University: Basement, Gallery, and fifth floors
A Roman catholic seminary & chaplaincy for Glasgow University: Basement, Gallery, and fifth floors
A Roman catholic seminary & chaplaincy for Glasgow University: SE elevation to Oakfield Avenue, and long section
A Roman catholic seminary & chaplaincy for Glasgow University: SE elevation to Oakfield Avenue, and long section
A Roman catholic seminary & chaplaincy for Glasgow University: NW elevation to garden, and long section
A Roman catholic seminary & chaplaincy for Glasgow University: NW elevation to garden, and long section
A Roman catholic seminary & chaplaincy for Glasgow University: Cross section
A Roman catholic seminary & chaplaincy for Glasgow University: Cross section
A Roman catholic seminary & chaplaincy for Glasgow University: NE elevation to Gibson Street
A Roman catholic seminary & chaplaincy for Glasgow University: NE elevation to Gibson Street
Wellington Street U.P. Church: Plan of area floor
Wellington Street U.P. Church: Plan of area floor
Wellington Street U.P. Church: Plan of attics and ceiling
Wellington Street U.P. Church: Plan of attics and ceiling
Proposals for approaches to the University front entrances: Drawing No.1
Proposals for approaches to the University front entrances: Drawing No.1
Wellington Street U.P. Church: Elevation to lane
Wellington Street U.P. Church: Elevation to lane
Wellington Street U.P. Church: Back elevation and sections
Wellington Street U.P. Church: Back elevation and sections
Wellington Street U.P. Church: Elevation to University Avenue
Wellington Street U.P. Church: Elevation to University Avenue
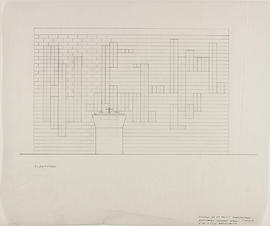
Baptistery screen wall








