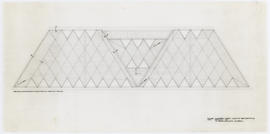
(282) Classroom block/ layout of roof boarding: 1/4"-1'0"
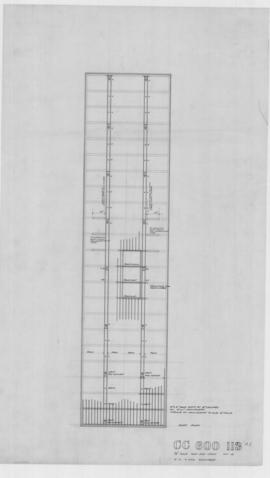
(113R1) 1/8" Roof joist layout

(014) West elevation: 1/8"
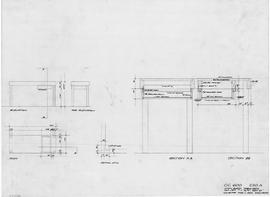
(220A) Table desk for SBR: 1" & 1/2FS
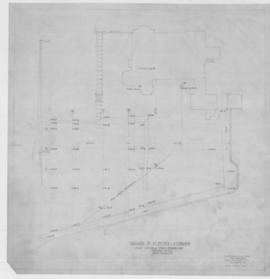
Plan showing road sewer & ground levels: 1/16=1ft
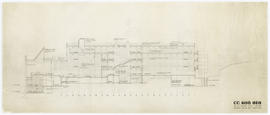
(010) 1/8" Key section A-A
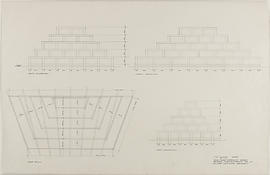
(284) Sanctuary rooflight details
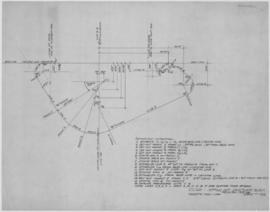
(122) Setting out/ sanctuary block
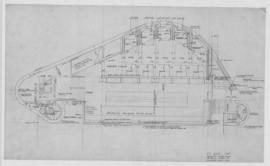
(128) Sacristy floor plan: 1/4"
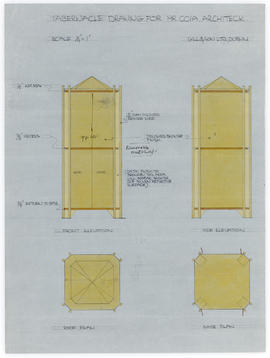
Tabernacle drawing/ front & side elevation, roof & base plans: 1/4"=1"
Notre Dame Convent & School, Ravenswood, Cumbernauld
Notre Dame Convent & School, Ravenswood, Cumbernauld
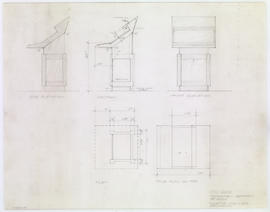
Refectory lectern: 11/2"
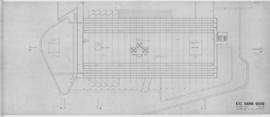
(006) 1/8" Roof plan
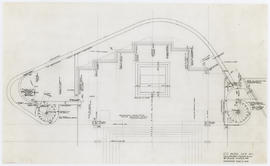
(129R1) Floor plan: 1/4"
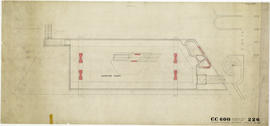
(226) Common room floor plan: 1/4"-1'0"
John Ogilvie Hall/R.C. Preparatory School, Langside
John Ogilvie Hall/R.C. Preparatory School, Langside
St Aloysius Church, Garnethill, Glasgow
St Aloysius Church, Garnethill, Glasgow
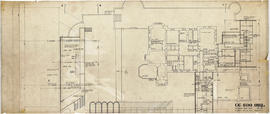
(002A) 1/8" Common room plan
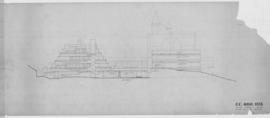
(015) North elevation: 1/8"
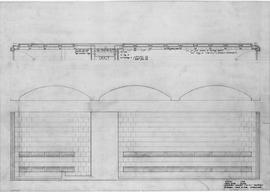
(235) Toilets/convector details: 1"-1'0"
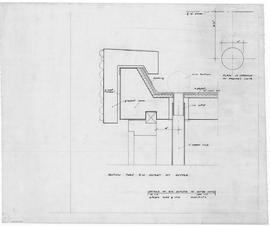
Details of RW outlets to gutter units: 1/2FS
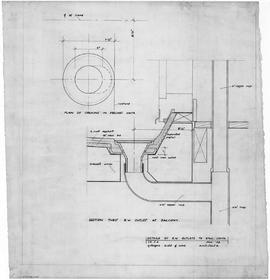
Details of RW outlets to Balc Units: 1/2FS
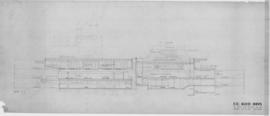
(008) 1/8" Section thro' sanctuary
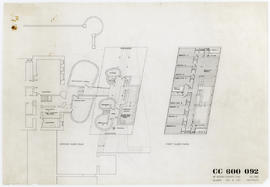
(092) 1/8" Revised plan
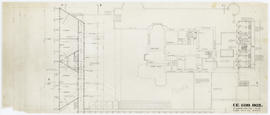
(003A) 1/8" Classroom floor plan
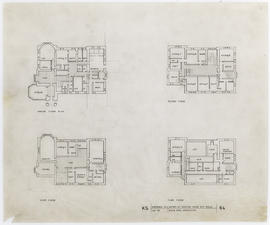
(64) Kilmahew House
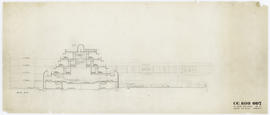
(007) 1/8" section through chapel.
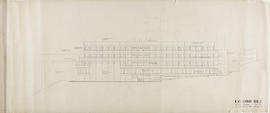
(012) East elevation: 1/8"
Hairmyres Hospital (also Hairmyres Sanatorium), East Kilbride
Hairmyres Hospital (also Hairmyres Sanatorium), East Kilbride
Our Lady & St. Francis School (extension), Charlotte St., Glasgow
Our Lady & St. Francis School (extension), Charlotte St., Glasgow
St Peter's College, Cardross
St Peter's College, Cardross
Howford Special School, Pollok
Howford Special School, Pollok
Kildrum Primary School, Cumbernauld
Kildrum Primary School, Cumbernauld
Studio for Benno Schotz, Kirklee Road, Glasgow
Studio for Benno Schotz, Kirklee Road, Glasgow
Bellshill Schools
Bellshill Schools
Commercial Development Buchanan Street, Glasgow
Commercial Development Buchanan Street, Glasgow
Casa d'Italia, Glasgow
Casa d'Italia, Glasgow
St Joachim's Church, Carmyle, Glasgow
St Joachim's Church, Carmyle, Glasgow
King's Park Secondary School, Simshill
King's Park Secondary School, Simshill
Boiler House, Elderslie
Boiler House, Elderslie
St. Paul's Church, Glenrothes
St. Paul's Church, Glenrothes
Church of the Holy Family, Port Glasgow
Church of the Holy Family, Port Glasgow
Askomel End, Campbeltown
Askomel End, Campbeltown
Swimming Pool, Gourock
Swimming Pool, Gourock
St Joseph's Church, Faifley, Clydebank
St Joseph's Church, Faifley, Clydebank
Sacred Heart Church, Bridgeton, Glasgow
Sacred Heart Church, Bridgeton, Glasgow
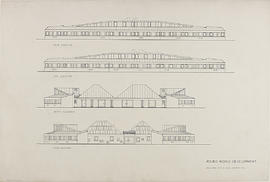
Elevations
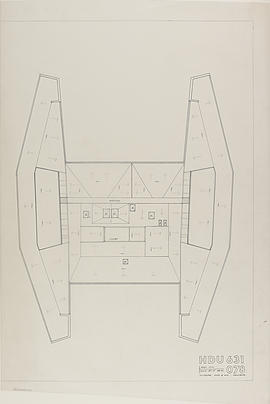
(078) Roof plan: 1/8"-1'0"
Assumption House, Airdrie
Assumption House, Airdrie
St Mary of the Angels Church, Camelon, Falkirk
St Mary of the Angels Church, Camelon, Falkirk



























