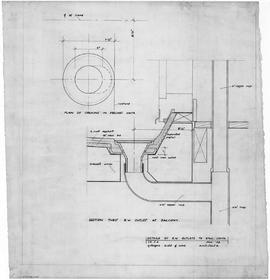
Details of RW outlets to Balc Units: 1/2FS
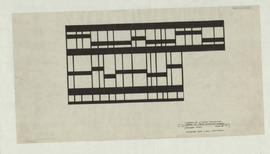
Detail of front entrance screen
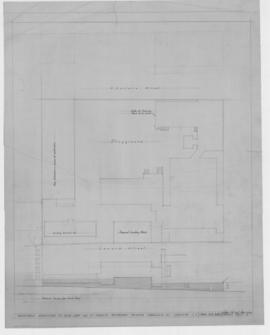
(BW1) sectional elevation from Lanark Street
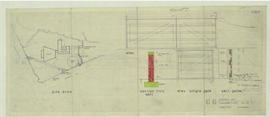
Boundary wall council copy
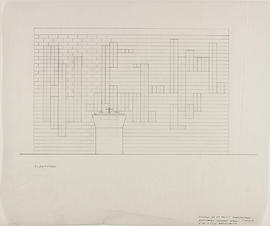
Baptistery screen wall
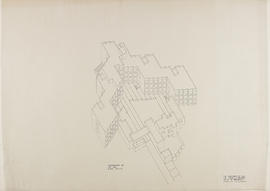
Axonometric of one hall

(A7) Sections: 1/8"-1'0"

(A3) Assembly & gym block

(A2.44) first floor plan

(A2.42) basement plan

(A2.41) block & locality plan: 1"=16'0"
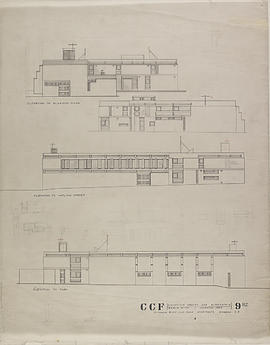
(9R2) Elevations/ church & presbytery: 1/8"-1'0"
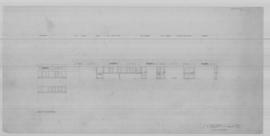
(98) West elev
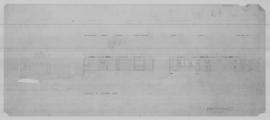
(97) Elev to plathorn drive
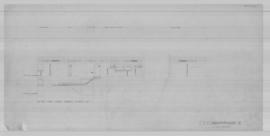
(96) Section thro cloaks to kitchen
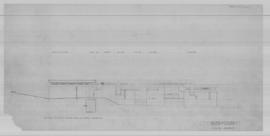
(95) Sectional elev of presb

(9) Janitors' houses
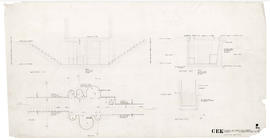
(84) Church & presb: tunnel
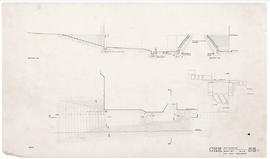
(83R) East entrance
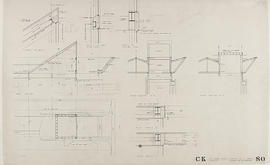
(80) Roof light
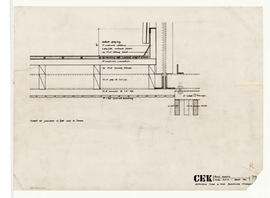
(79) Roof details
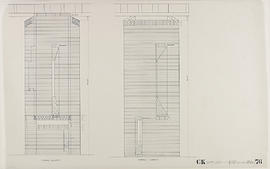
(76) Pier no. 4 elevations
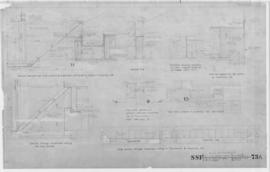
(73a) high level windows over assembly hall & gymnasium: scale 1/8th F.6
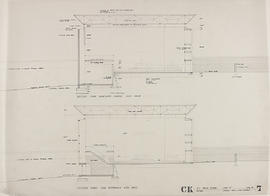
(7) Sections
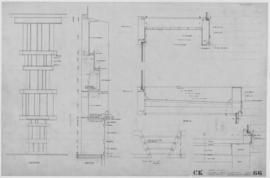
(66) Window at pier no. 4
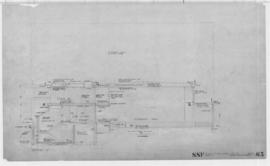
(65) section 6: scale 1/4"
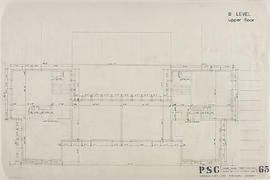
(65) junior wing, upper floor plan level B: 1/8"
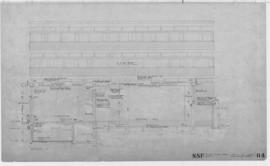
(64) section 5: scale 1/4"
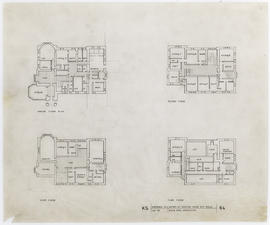
(64) Kilmahew House
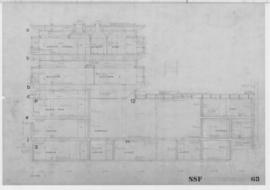
(63) section 4: scale 1/4" =1'-0"
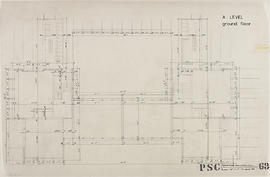
(63) junior wing, ground floor plan A: 1/8"
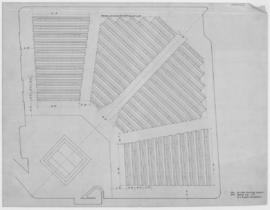
(622) Church seating/layout: 1/4"-1'0"
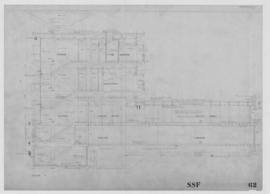
(62) section 3: scale 1/4"=1'-0"
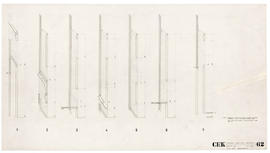
(62) East wall/ sections: 1/4"
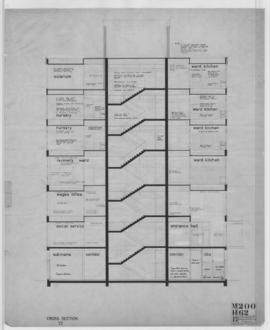
(62) Cross section (23): 1/4"=1ft
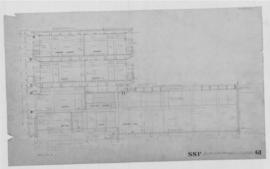
(61) section 2: scale 1/4"
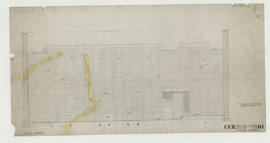
(61) East wall elevation
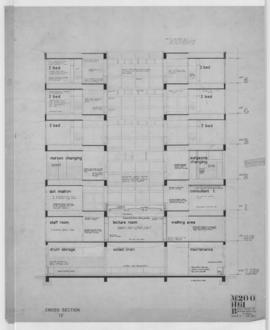
(61) Cross section (10) 1/4"=1ft
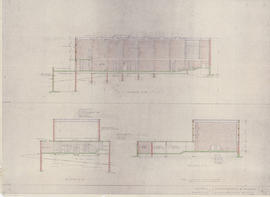
(6) Sections B-B, C-C, and D-D: 1/8"

(6) Heating chamber

(5R) Layout elevations: 1/4"-1'0"
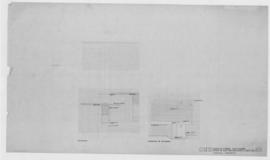
(58) Details of east wall
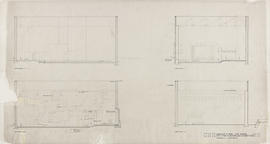
(57) Sects thro' church

(5) Site plan
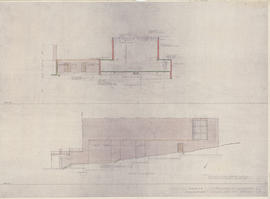
(5) Section A-A, and south elevation: 1/8"
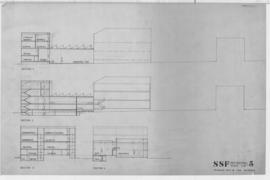
(5) key sections/ sects 1,2,3 & 4: scale 1/16"
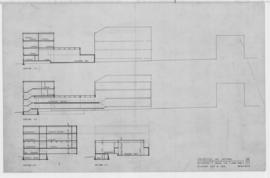
(5) key sections/ sect 2-2, 3-3 & 4-4:scale 1/16"
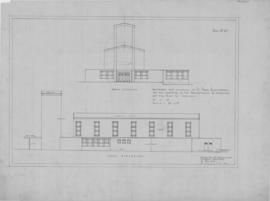
(4A) south and east elevations: 1/8"
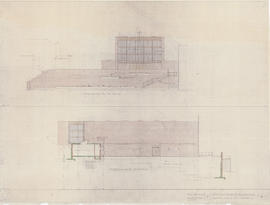
(4) West and north elevations: 1/8"
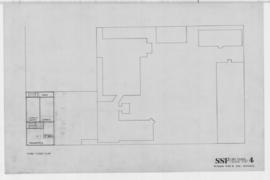
(4) key plans/ third floor plan: scale 1/16"