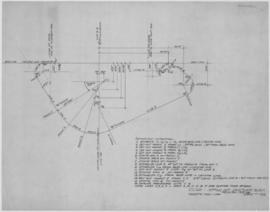
(122) Setting out/ sanctuary block
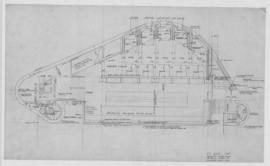
(128) Sacristy floor plan: 1/4"
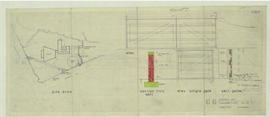
Boundary wall council copy
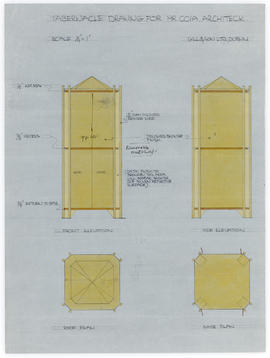
Tabernacle drawing/ front & side elevation, roof & base plans: 1/4"=1"
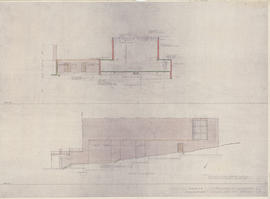
(5) Section A-A, and south elevation: 1/8"
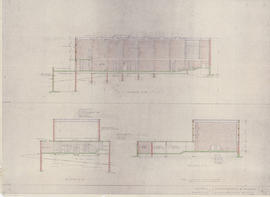
(6) Sections B-B, C-C, and D-D: 1/8"

(5R) Layout elevations: 1/4"-1'0"
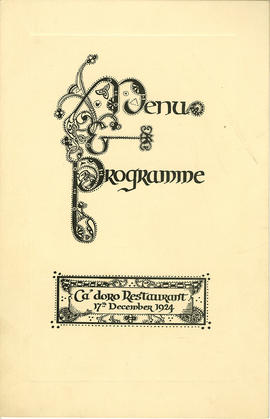
Menu and Programme for the Ca'doro Restaurant (Version 1)
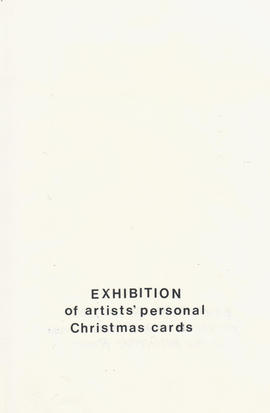
Exhibition of artists' personal Christmas cards
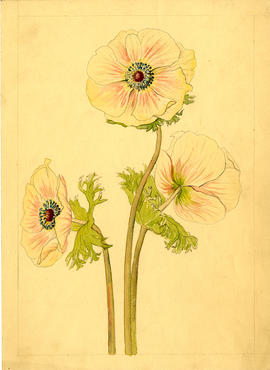
Drawing of anemone flowers
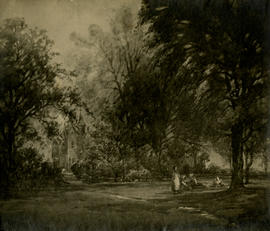
Photograph of Tollcross Park view painting
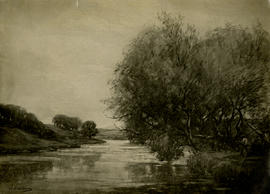
Photograph of a stream view painting
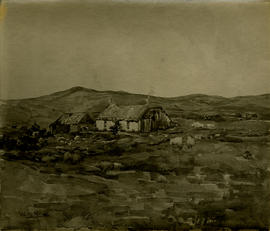
Photograph of a country house painting
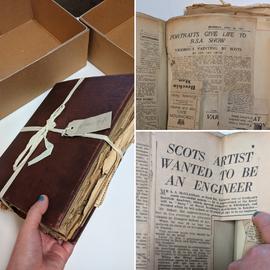
Presscuttings book belonging to Archibald McGlashan, student at The Glasgow School of Art, Scotland
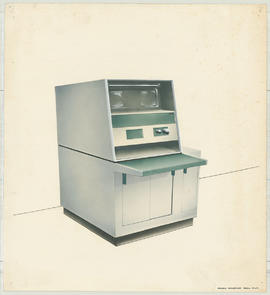
Drawing of diasonic machine
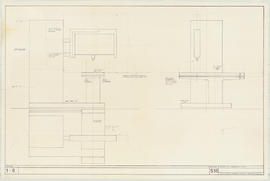
Technical drawing of layout of Ultrasonic unit
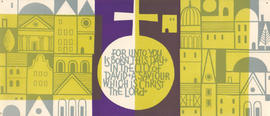
For unto you is born this day in the city of David a saviour which is Christ the Lord
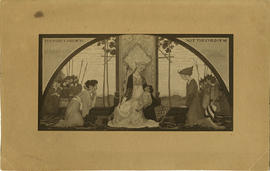
Print of design for 'A Midsummer Night's Dream'
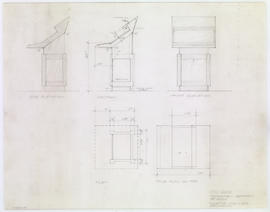
Refectory lectern: 11/2"
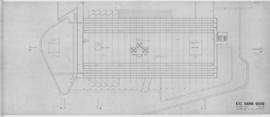
(006) 1/8" Roof plan
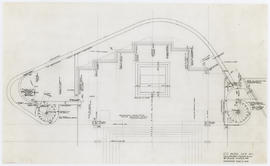
(129R1) Floor plan: 1/4"
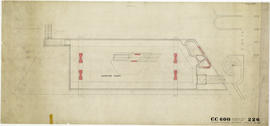
(226) Common room floor plan: 1/4"-1'0"
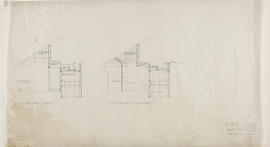
(081) Sects: sacristy & conf
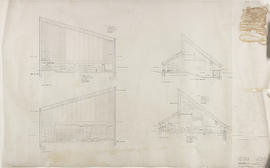
(008) Sections
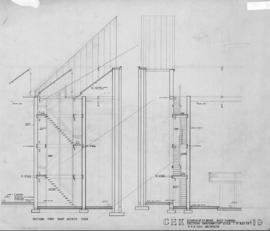
(19) Sections of sanctuary
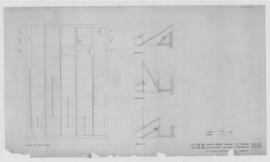
(108) Church & presb: lighting plan
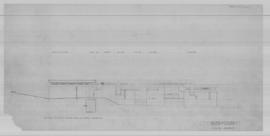
(95) Sectional elev of presb
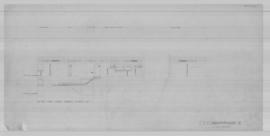
(96) Section thro cloaks to kitchen
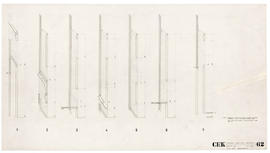
(62) East wall/ sections: 1/4"
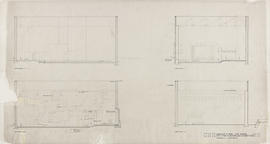
(57) Sects thro' church
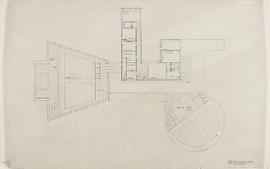
Proposed hall: key plan 1

(3) Gallery: 1/8" plan
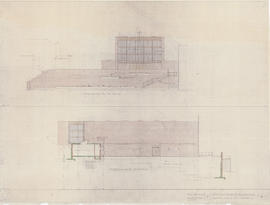
(4) West and north elevations: 1/8"
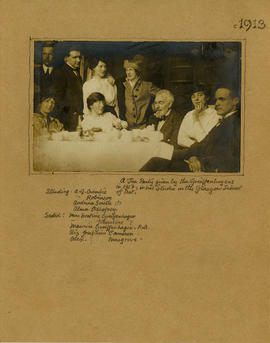
Photograph of a tea party hosted by the Greiffenhagens
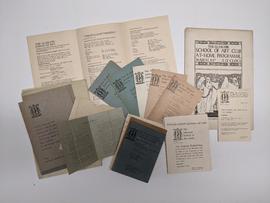
Records of The Glasgow School of Art Club
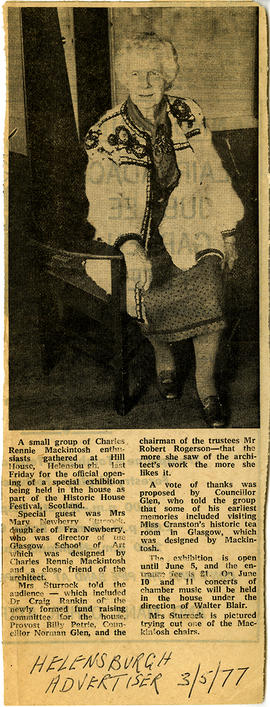
Family Papers
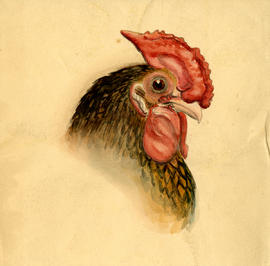
Drawing of a chicken
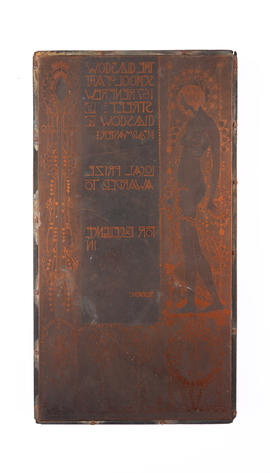
Diploma printing block (Version 1)

Sphagnum moss sign
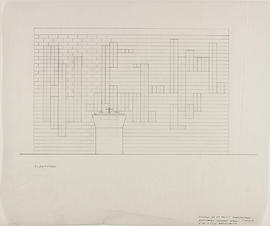
Baptistery screen wall
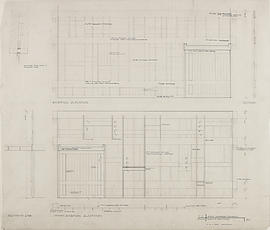
(22) Joinerwork: details of front window
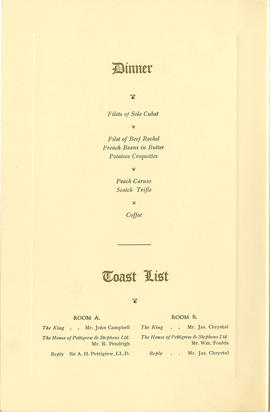
Menu and Programme for the Ca'doro Restaurant (Version 2)
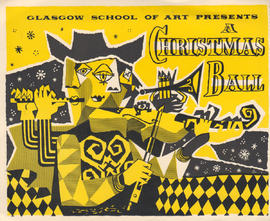
Glasgow School of Art presents a Christmas Ball
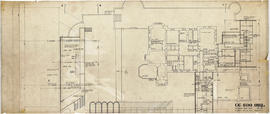
(002A) 1/8" Common room plan
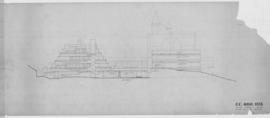
(015) North elevation: 1/8"
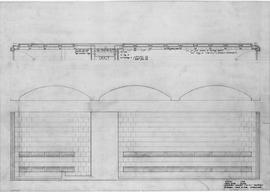
(235) Toilets/convector details: 1"-1'0"
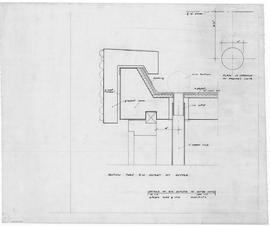
Details of RW outlets to gutter units: 1/2FS
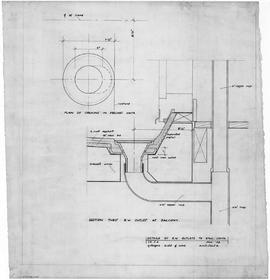
Details of RW outlets to Balc Units: 1/2FS
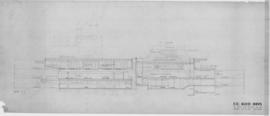
(008) 1/8" Section thro' sanctuary
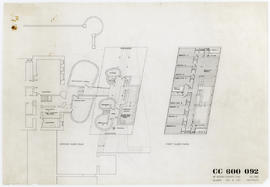
(092) 1/8" Revised plan


















































