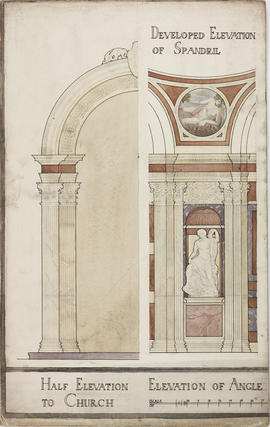
Chigi Chapel, Santa Maria del Popolo, Rome, half elevation to church
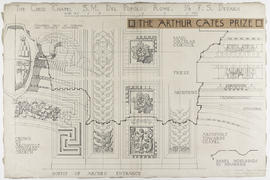
Chigi Chapel, Santa Maria del Popolo, Rome, panel mouldings in spandrils
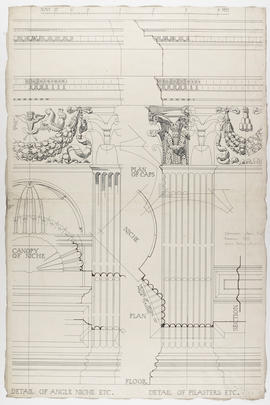
Chigi Chapel, Santa Maria del Popolo, Rome, circular cornice to drum of dome
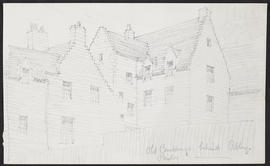
Old buildings behind Abbey, Paisley
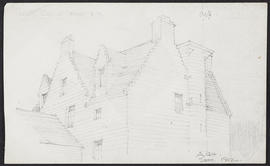
Haggs Castle from SW
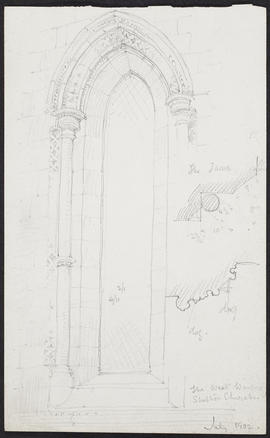
The west window, Skelton Church
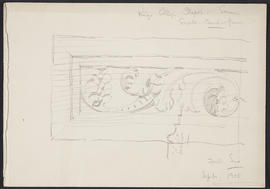
Kings College Chapel, Cambridge
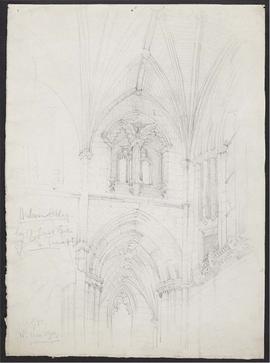
Melrose Abbey, a bay of East side of South transept
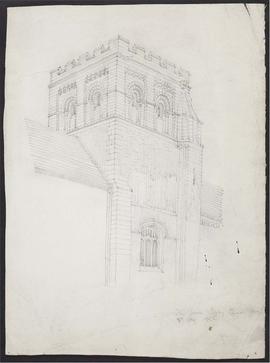
The Tower, Iffley Church
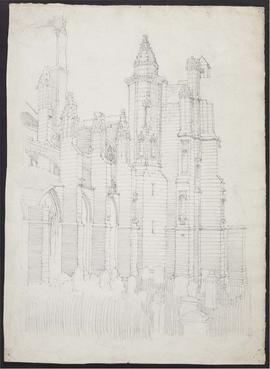
Buttresses, Iffley Church
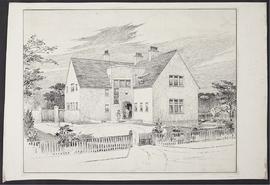
Country villa
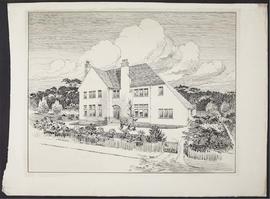
Country house
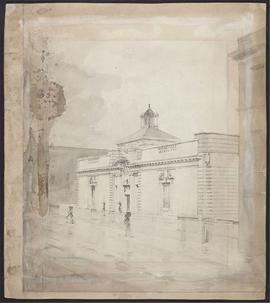
Unidentified building
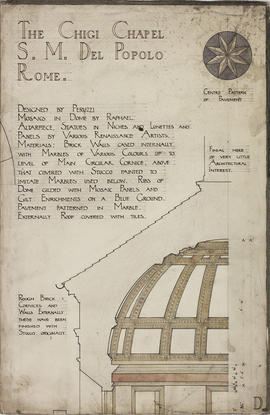
Chigi Chapel, Santa Maria del Popolo, Rome, centre pattern of pavement
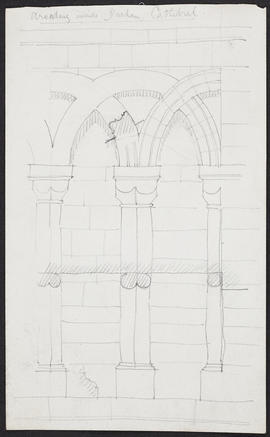
...Inside Durham Cathedral
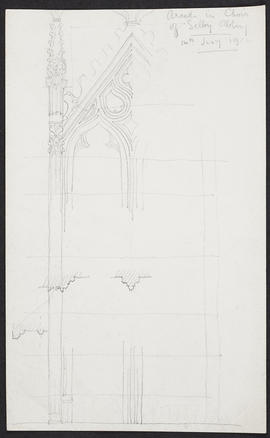
Arcade in choir of Selby Abbey
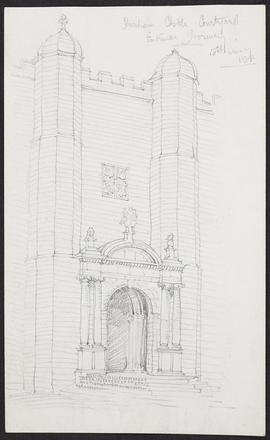
Durham Castle courtyard; entrance doorway
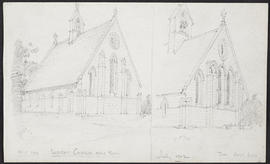
Skelton Church near York
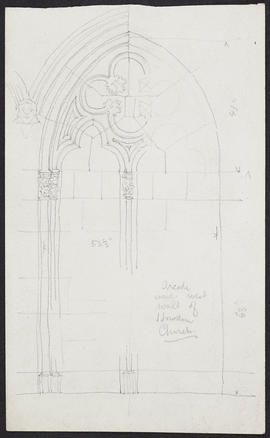
Arcade inside west well of church
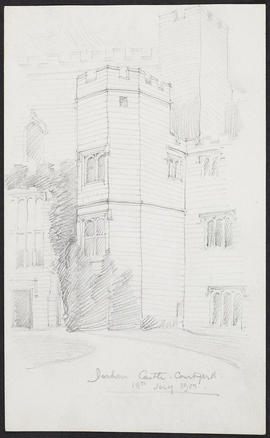
Durham Castle courtyard
Hotel de Valores, Caen
Hotel de Valores, Caen
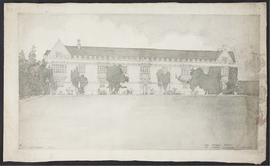
The Garden Front, St John's College, Oxford
Project 3 Material
Project 3 Material
Sheet 2, The Glasgow School of Art, South Elevation
Sheet 2, The Glasgow School of Art, South Elevation
Sheet 4, The Glasgow School of Art, Floor Plans
Sheet 4, The Glasgow School of Art, Floor Plans
Sheet 5, The Glasgow School of Art, Wrought Iron Features
Sheet 5, The Glasgow School of Art, Wrought Iron Features
Sheet 1, The Glasgow School of Art, North Elevation
Sheet 1, The Glasgow School of Art, North Elevation
Sheet 6, The Glasgow School of Art, Wrought Iron Features
Sheet 6, The Glasgow School of Art, Wrought Iron Features
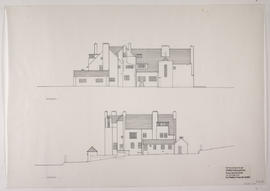
Hill House - Elevations
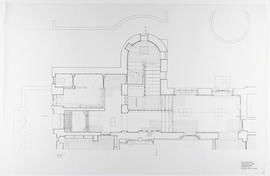
Hill House - Detail plan entrance/hallway
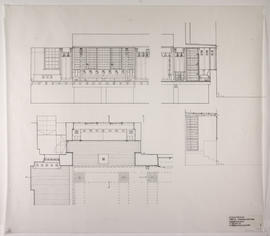
Hill House - Details of bay window
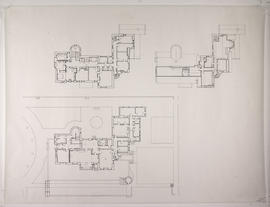
Hill House - Plans
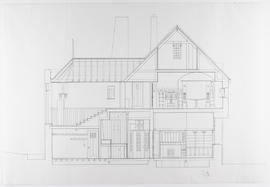
Hill House - Detail short section
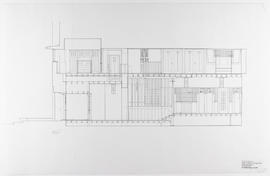
Hill House - Detail long section part
Sheet 3, The Glasgow School of Art, West and East Elevations
Sheet 3, The Glasgow School of Art, West and East Elevations
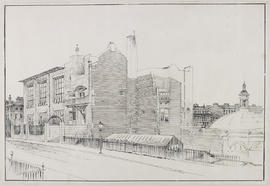
Perspective drawing of Glasgow School of Art from the north-west
Hill House - Location plans
Hill House - Location plans
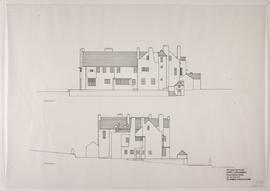
Hill House - Elevations
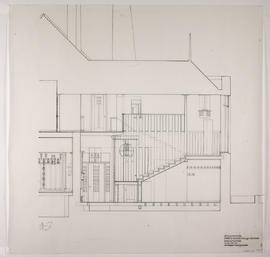
Hill House - Detail section through stair
Hill House, Helensburgh
Hill House, Helensburgh
Papers of John Walter Lindsay, architect and student of the Glasgow School of Art
Papers of John Walter Lindsay, architect and student of the Glasgow School of Art
Papers of Jessie Keppie, artist and student of The Glasgow School of Art, Scotland
Papers of Jessie Keppie, artist and student of The Glasgow School of Art, Scotland
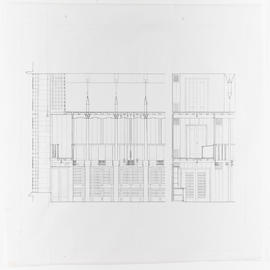
The Glasgow School of Art: Mackintosh Building - Library part sections/elevations
The Glasgow School of Art: Mackintosh Building - Ground Floor Mezzanine
The Glasgow School of Art: Mackintosh Building - Ground Floor Mezzanine
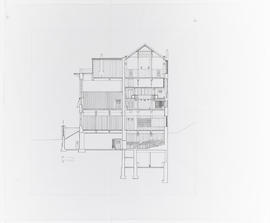
The Glasgow School of Art: Mackintosh Building - Section through library and studios
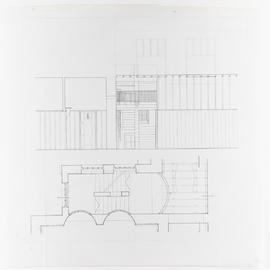
The Glasgow School of Art: Mackintosh Building - East Stair - plan and elevation
The Glasgow School of Art: Mackintosh Building - Library balcony and pendant
The Glasgow School of Art: Mackintosh Building - Library balcony and pendant
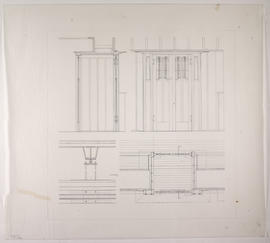
The Glasgow School of Art: Mackintosh Building - Studio Door and hanging strap
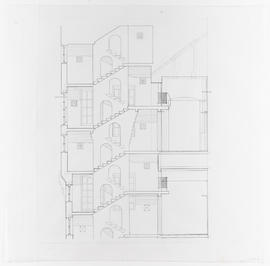
The Glasgow School of Art: Mackintosh Building - East Stair - vertical section
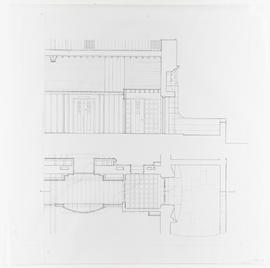
The Glasgow School of Art: Mackintosh Building - West Doorway - Plan and section




































