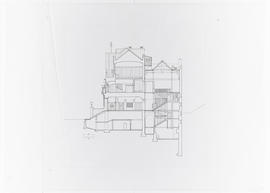
The Glasgow School of Art: Mackintosh Building - Section through entrance
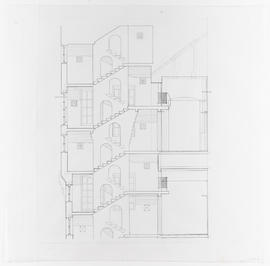
The Glasgow School of Art: Mackintosh Building - East Stair - vertical section
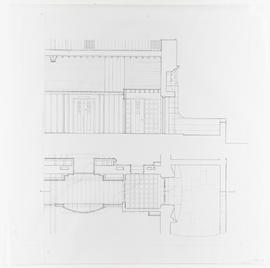
The Glasgow School of Art: Mackintosh Building - West Doorway - Plan and section
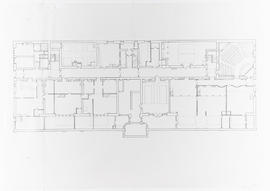
The Glasgow School of Art: Mackintosh Building - Basement Plan
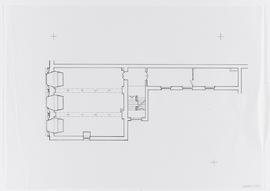
The Glasgow School of Art: Mackintosh Building - First Floor Mezzanine/Book Store

(A7) Sections: 1/8"-1'0"

Holywell site redevelopment / sections: 1"=8'0"
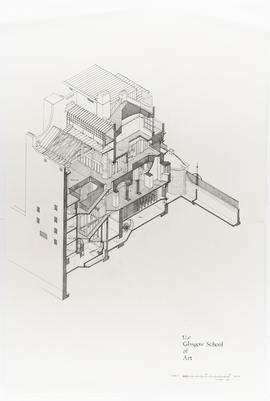
Mackintosh Building, The Glasgow School of Art
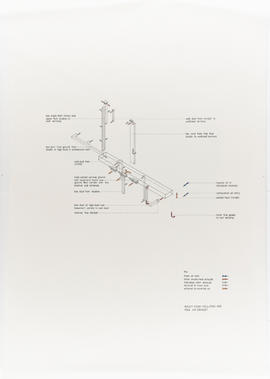
Mackintosh Building, The Glasgow School of Art
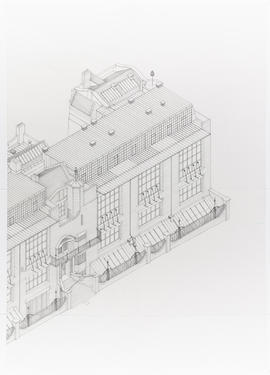
Mackintosh Building, The Glasgow School of Art
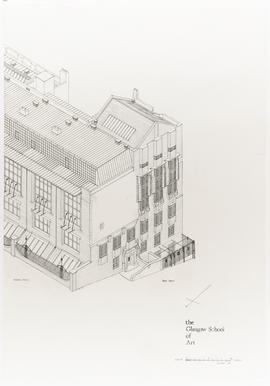
Mackintosh Building, The Glasgow School of Art
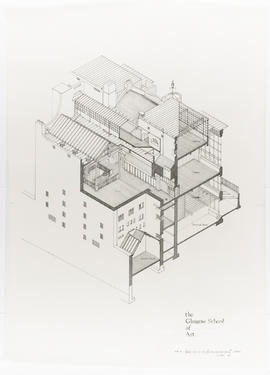
Mackintosh Building, The Glasgow School of Art
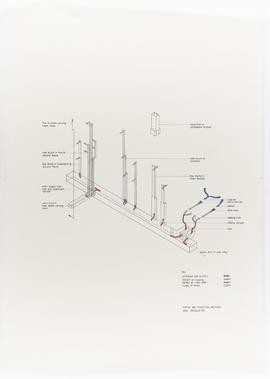
Mackintosh Building, The Glasgow School of Art
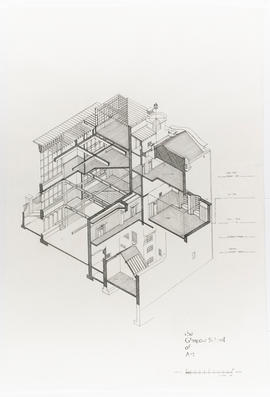
Mackintosh Building, The Glasgow School of Art
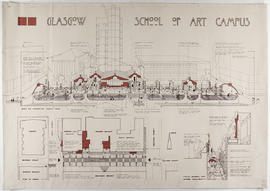
Architectural competition drawing
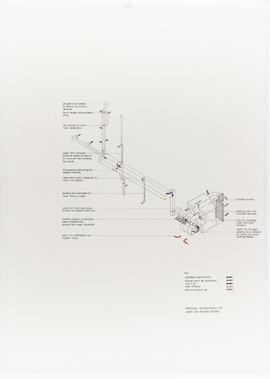
Mackintosh Building, The Glasgow School of Art
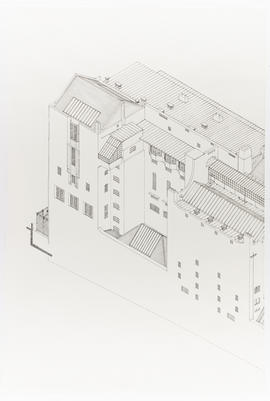
Mackintosh Building, The Glasgow School of Art
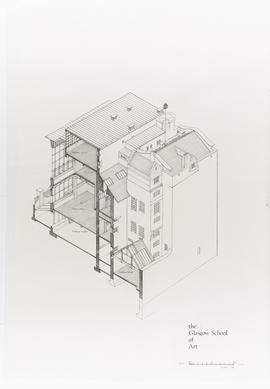
Mackintosh Building, The Glasgow School of Art
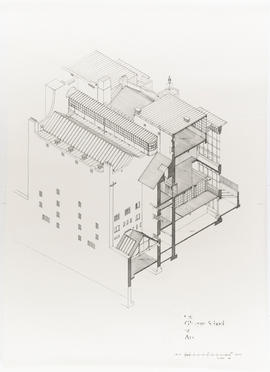
Mackintosh Building, The Glasgow School of Art
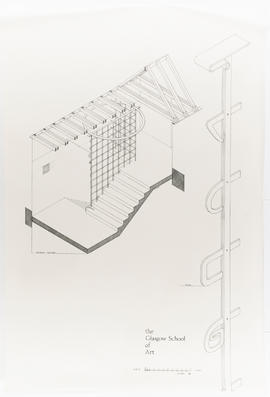
Mackintosh Building, The Glasgow School of Art
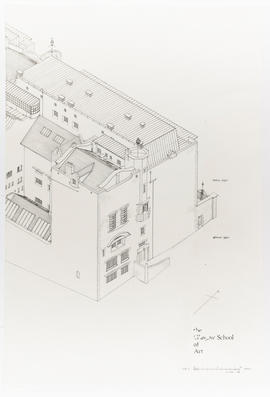
Mackintosh Building, The Glasgow School of Art
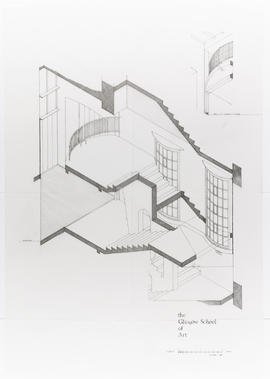
Mackintosh Building, The Glasgow School of Art
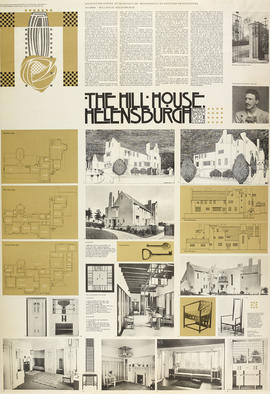
Broadsheet Poster of The Hill House, Helensburgh
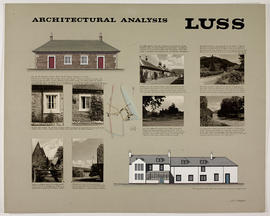
Architectural analysis - Luss
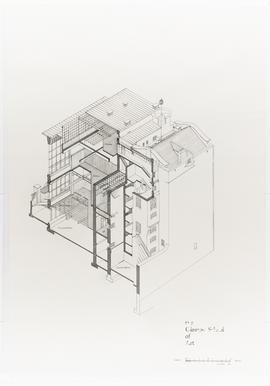
Mackintosh Building, The Glasgow School of Art

Poster for a Charles Rennie Mackintosh exhibition in Certaldo
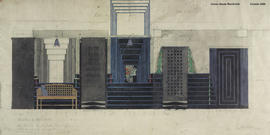
Poster for a Charles Rennie Mackintosh exhibition in Certaldo
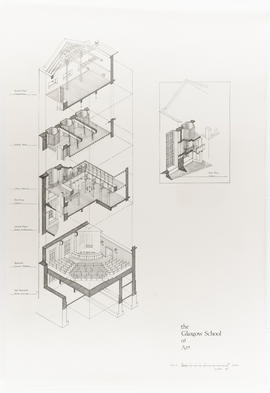
Mackintosh Building, The Glasgow School of Art
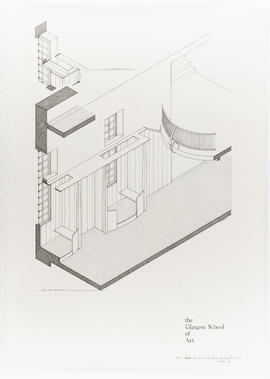
Mackintosh Building, The Glasgow School of Art
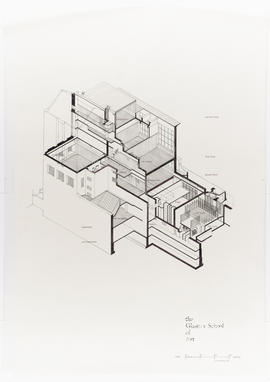
Mackintosh Building, The Glasgow School of Art
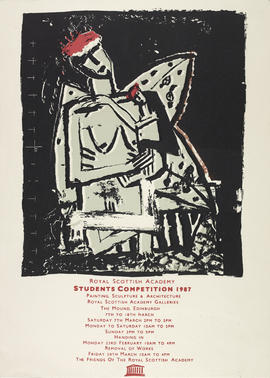
Poster for Royal Scottish Academy Students Competition, Edinburgh
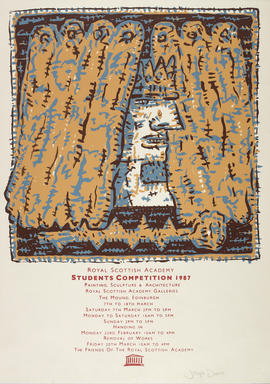
Poster for Royal Scottish Academy Students Competition, Edinburgh
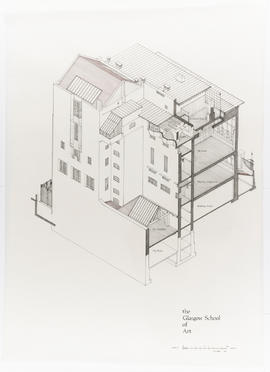
Mackintosh Building, The Glasgow School of Art
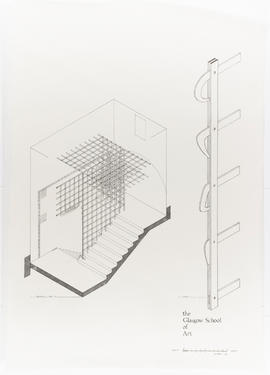
Mackintosh Building, The Glasgow School of Art
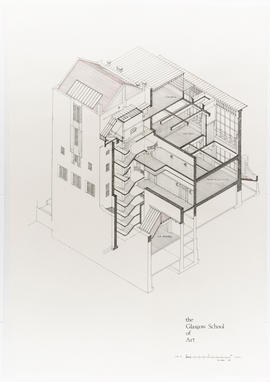
Mackintosh Building, The Glasgow School of Art
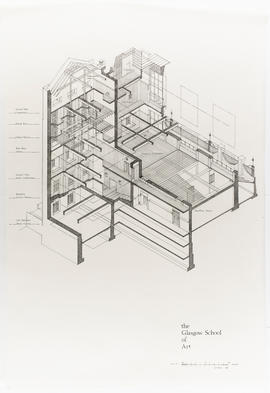
Mackintosh Building, The Glasgow School of Art

(A2.41) block & locality plan: 1"=16'0"
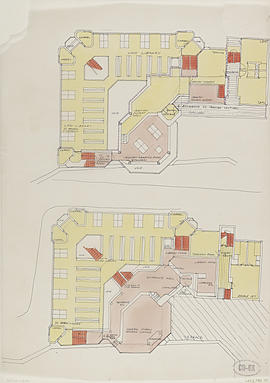
LKS1 library plan
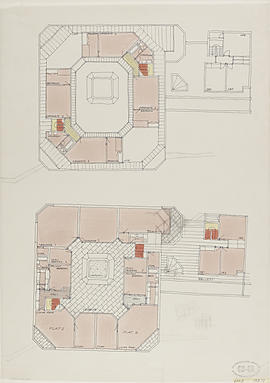
LKS2 library plan

(A2.44) first floor plan
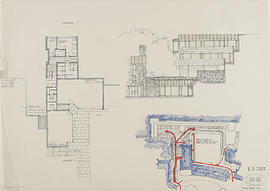
(K9) phase 2: 1/8"
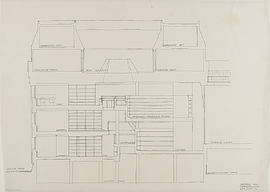
Section AA/ library & lounge

(A2.42) basement plan
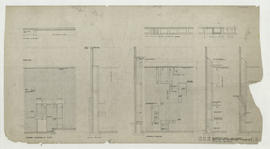
(16) Brick-sect east wall
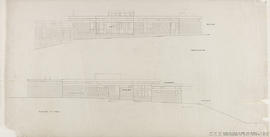
(25) Presb elevations
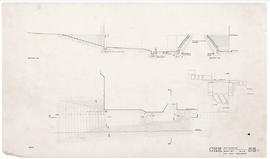
(83R) East entrance
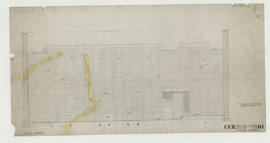
(61) East wall elevation
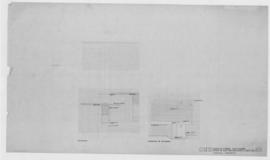
(58) Details of east wall
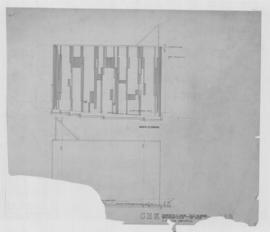
(13) Brickwork elevations
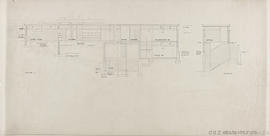
(23) Presb. sections


















































