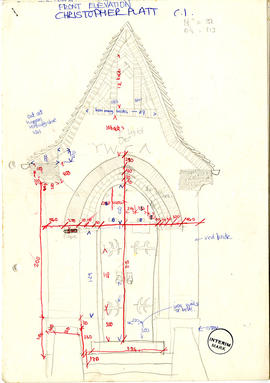Le Krak Des Chevaliers
Le Krak Des Chevaliers
Bird watching station: Second floor plan
Bird watching station: Second floor plan
Bird watching station: Section AA
Bird watching station: Section AA
Bird watching station: Section BB
Bird watching station: Section BB
Old West Kirk, Greenock
Old West Kirk, Greenock

Old West Kirk, Greenock, front elevation (Page 1)
Fort Matilda Bowling Club extension: door's details
Fort Matilda Bowling Club extension: door's details
Project 2 Material
Project 2 Material
Sheet 3, The Glasgow School of Art, West and East Elevations
Sheet 3, The Glasgow School of Art, West and East Elevations
Drawing 1, Analysis of a knife
Drawing 1, Analysis of a knife
Drawing 6, Photograph analysis 2
Drawing 6, Photograph analysis 2
Plan and elevations as existing of the proposed study bedroom
Plan and elevations as existing of the proposed study bedroom
Material related to construction
Material related to construction
Construction homework exercise 2: Floors 2
Construction homework exercise 2: Floors 2
Construction homework exercise 2: Floors 3
Construction homework exercise 2: Floors 3
Scrapbook
Scrapbook
Two old churches in British Columbia
Two old churches in British Columbia
Le Krak Des Chevaliers: fortress function
Le Krak Des Chevaliers: fortress function
A sketch of Hardy House, Racine, Wisconsin
A sketch of Hardy House, Racine, Wisconsin
The final design project: Bird watching station
The final design project: Bird watching station
A brief of the basic design requirements
A brief of the basic design requirements
Old West Kirk, Greenock, front elevation
Old West Kirk, Greenock, front elevation
Year 1 Material C1
Year 1 Material C1
Project 1 Material
Project 1 Material
Drawing 5, The Parthenon: Method of Lighting
Drawing 5, The Parthenon: Method of Lighting
Drawing 5, Photograph analysis 1
Drawing 5, Photograph analysis 1
Axonometric view 1
Axonometric view 1
Axonometric view 2
Axonometric view 2
Elevations
Elevations
Proposed plan and axonometric view 3
Proposed plan and axonometric view 3
Construction homework exercise 2: Floors 1
Construction homework exercise 2: Floors 1
The Unitarian Church, "Frank Lloyd Wright - Architecture and space".
The Unitarian Church, "Frank Lloyd Wright - Architecture and space".
Frank Lloyd Wright's buildings
Frank Lloyd Wright's buildings
An old barn
An old barn
Fort Matilda Bowling Club Extension
Fort Matilda Bowling Club Extension
Old West Kirk, Greenock, The north window details
Old West Kirk, Greenock, The north window details
Summer project
Summer project
Art School from Pitt Street
Art School from Pitt Street
Glasgow School of Art: Architectural details
Glasgow School of Art: Architectural details
Royal Exchange Square
Royal Exchange Square
Material related to Project 2: Evergreen Club
Material related to Project 2: Evergreen Club
Evergreen Club: Site plan and landscaping
Evergreen Club: Site plan and landscaping
Evergreen Club: Plan & sections
Evergreen Club: Plan & sections
Evergreen Club: Front elevation
Evergreen Club: Front elevation
Evergreen Club: Section CC
Evergreen Club: Section CC
Vernacular stone walling 1
Vernacular stone walling 1
Weaver's workshop: Ground floor, 2nd submission
Weaver's workshop: Ground floor, 2nd submission
Weaver's workshop: Upper floor plan, 3rd submission
Weaver's workshop: Upper floor plan, 3rd submission
Weaver's workshop: Final design submission
Weaver's workshop: Final design submission
Weaver's workshop: Sections, final design submission
Weaver's workshop: Sections, final design submission

