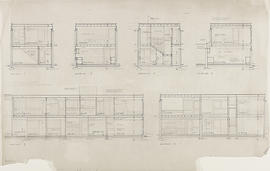
Sections
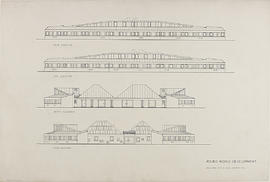
Elevations
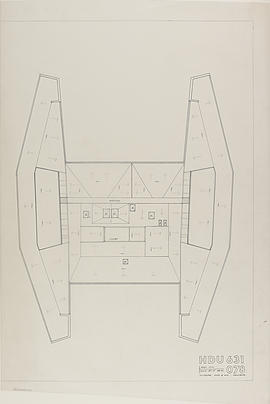
(078) Roof plan: 1/8"-1'0"
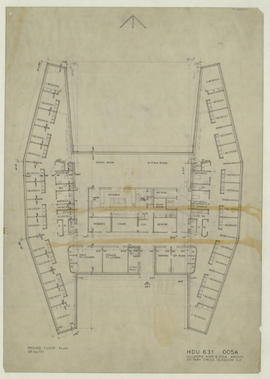
(005A) Ground plan
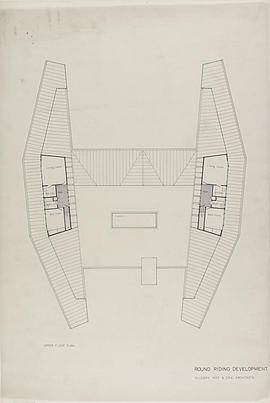
Upper floor plan
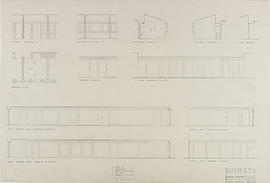
(106) Internal elevation: 1/4"-1'0"
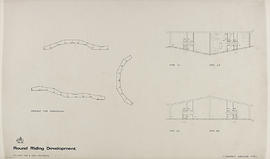
Two apartment bungalow types
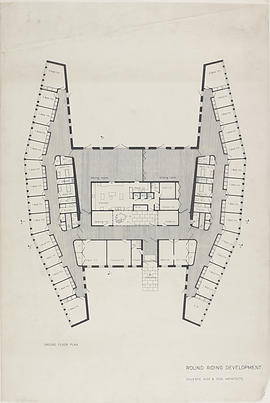
Ground floor plan
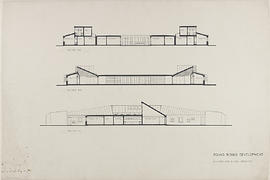
Sections AA, BB, and CC
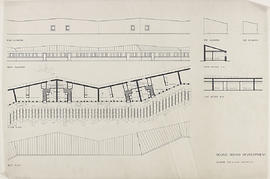
Plans, sections, and elevations
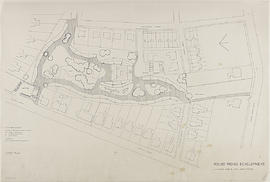
Layout plan
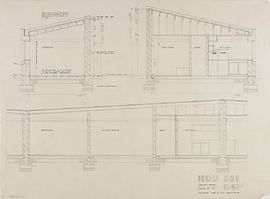
(041A) Sections/ houses: 1/2"-1'0"
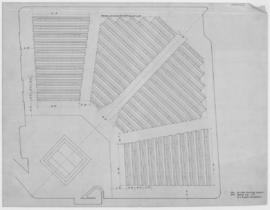
(622) Church seating/layout: 1/4"-1'0"
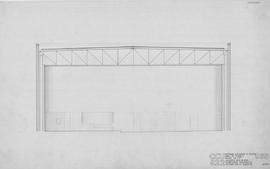
(055) Internal elevation to south wall of church 1/4"-1'0"
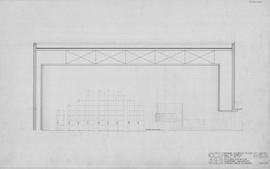
(053) Internal elevation to east wall of church: 1/4"-1'0"
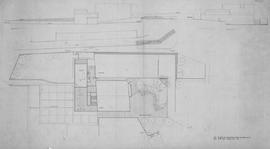
Site plan: 1/16"-1'0".
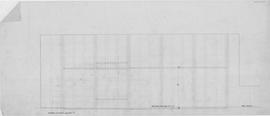
Internal elevation: boys sacristy: 3/8"-1'0".
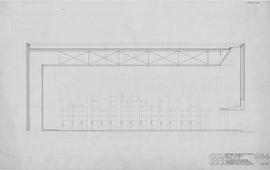
(054) Internal elevation to west wall of church: 1/4"-1'0";
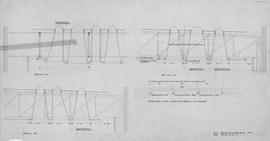
(093) Sections at rooflights: 1/2"-1'0"
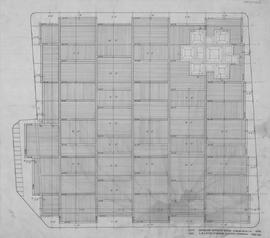
(095) Church ceiling plan: 1/4"-1'0"
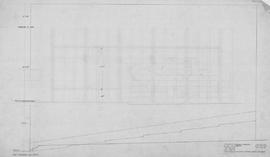
(029) Church windows/ east elevations
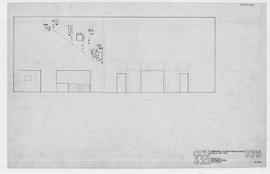
(075) Openings to stair from church: 1/4"-11/2"
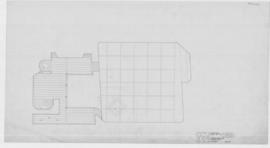
(058) Ceiling plan: 1/8"-1'0"
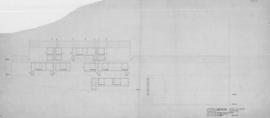
(034) South elevation: 1/4"-1'0"
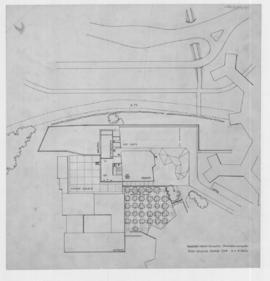
Site layout: 1/500
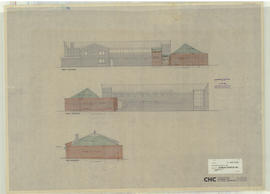
(3) Church: 1/8" north, south, and east elevations
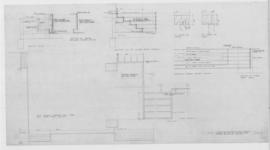
(102b) assembly hall steps & stage front details
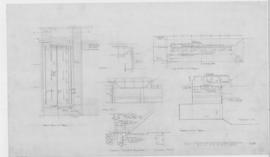
(128b) suspended ceiling over stage/assembly hall: scale 1/4" =1'0"
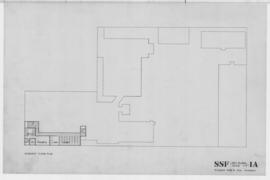
(1a) key plans/ basement floor plan:scale 1/16"
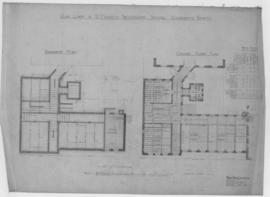
(11/1920) basement & ground floor plans
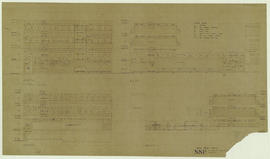
Elevations/window opening schedule: scale 1/8"
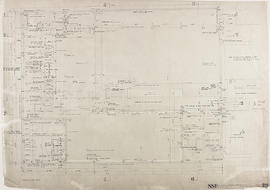
(29) ground floor plan: scale 1/4"
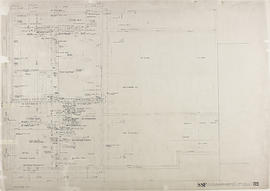
(32) third floor plan: scale 1/4"=1'-0"
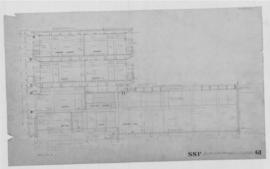
(61) section 2: scale 1/4"
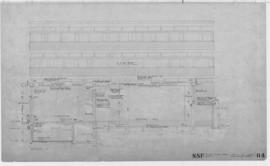
(64) section 5: scale 1/4"
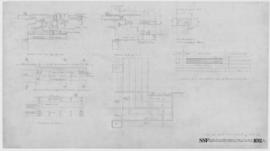
(102a) assembly hall steps details & heater units
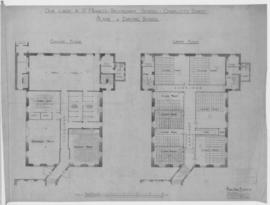
(11/1920) ground & upper floor plans of existing school
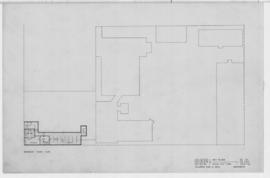
(1a) key plans/ basement floor plan (June) :scale 1/16"
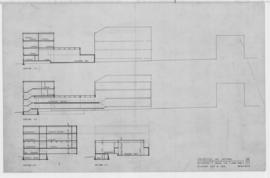
(5) key sections/ sect 2-2, 3-3 & 4-4:scale 1/16"
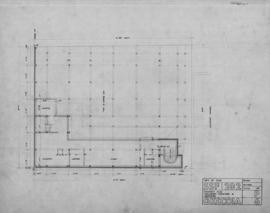
(P6) basement plan/ preliminary structure & brickwork: scale 1/8"
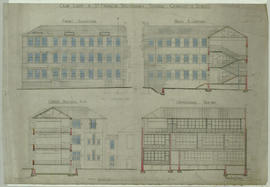
(11/1920) front & back elevations and cross & longitudinal sections
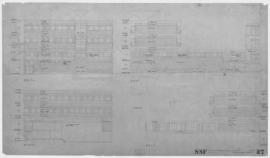
(27) elevations: scale 1/8"
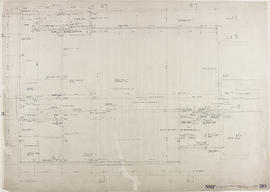
(30) first floor plan: scale 1/4"
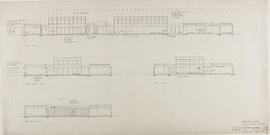
(10R) Sections/revised: 1/8"
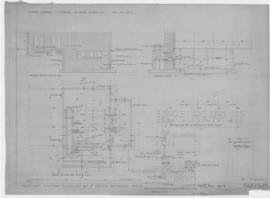
(HC3) heating chamber general: 1/4" details
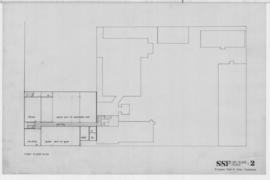
(2) key plans: first floor plan
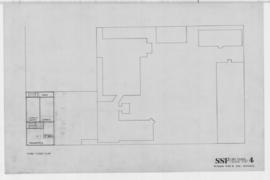
(4) key plans/ third floor plan: scale 1/16"
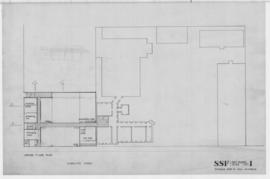
(1) key plans/ground floor plans: scale 1/16

(26) site plans: scale 1/16", 1/1250"
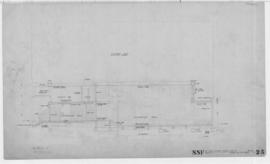
(25) section 7: scale 1/4"