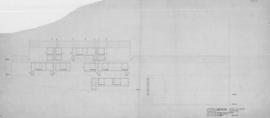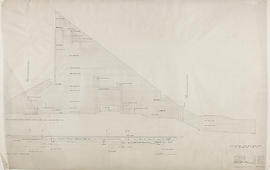(034) 1/4 sections through concourse
(034) 1/4 sections through concourse
(034) Brickwork at repositry: south wall
(034) Brickwork at repositry: south wall
(034) drainage plan/proposed: 1:100
(034) drainage plan/proposed: 1:100
(034) external wall window details/ plan details (superseded) 1:5
(034) external wall window details/ plan details (superseded) 1:5
(034) external wall window details/plan details: 1:5
(034) external wall window details/plan details: 1:5
(034) flat 2 on floors 1-3/ kitchen layout: 1:25
(034) flat 2 on floors 1-3/ kitchen layout: 1:25
(034) internal drainage schedule: 1:20
(034) internal drainage schedule: 1:20
(034) phase 1 / revised lighting points
(034) phase 1 / revised lighting points
(034) roof plan/ common repairs - chimneys: 1:50
(034) roof plan/ common repairs - chimneys: 1:50

(034) South elevation: 1/4"-1'0"
(034) standard PC concrete base course units: 1/2FS
(034) standard PC concrete base course units: 1/2FS
(034/035) staircase details, general construction and balustrade details: 1:20 and fs
(034/035) staircase details, general construction and balustrade details: 1:20 and fs
(034A) 1909A Maryhill Rd kitchen layout: 1:50
(034A) 1909A Maryhill Rd kitchen layout: 1:50
(035) 1010 Maryhill Rd: close & staircase tiling: 1:10 & 1:2
(035) 1010 Maryhill Rd: close & staircase tiling: 1:10 & 1:2
(035) Eastern site development phase 1 / main staircase showing jointing: 1/25 & 1/50
(035) Eastern site development phase 1 / main staircase showing jointing: 1/25 & 1/50
(035) elevations (proposed)
(035) elevations (proposed)
(035) existing room in hospice at link junction: 1:20
(035) existing room in hospice at link junction: 1:20
(035) external wall window/ section details: 1:5
(035) external wall window/ section details: 1:5
(035) flat 1 on floors 1&2/ kitchen layout: 1: 25
(035) flat 1 on floors 1&2/ kitchen layout: 1: 25
(035) kitchen/brickwork sections: 1/4"=1'0"
(035) kitchen/brickwork sections: 1/4"=1'0"
(035) mech. vent to 5PS bathroom: 1:20
(035) mech. vent to 5PS bathroom: 1:20
(035) Revised RC slab at altar
(035) Revised RC slab at altar
(035) roof plan/ common repairs - chimneys: 1:50
(035) roof plan/ common repairs - chimneys: 1:50
(035A) Eastern site development phase 1 / revised jointing layout in first flight main staircase
(035A) Eastern site development phase 1 / revised jointing layout in first flight main staircase
(035A) house foundation plans: 1/4"-1'0"
(035A) house foundation plans: 1/4"-1'0"
(035B) revised jointing in top flight main staircase steps: 1"-1FT
(035B) revised jointing in top flight main staircase steps: 1"-1FT
(036) 101 Stratford St and 45 Amisfield St, elevations to the street and weir, proposed; 1:100.
(036) 101 Stratford St and 45 Amisfield St, elevations to the street and weir, proposed; 1:100.
(036) cash point screen: 1:10 and fs plan, section, elevation, and details
(036) cash point screen: 1:10 and fs plan, section, elevation, and details
(036) Eastern site development phase 1 / sections through main staircase: 1/25 & 1/10
(036) Eastern site development phase 1 / sections through main staircase: 1/25 & 1/10

(036) Elev plan: north gable wall
(036) elevations to street & rear/ proposed: 1:100
(036) elevations to street & rear/ proposed: 1:100
(036) entrance porch/ brickwork setting out: 1:20
(036) entrance porch/ brickwork setting out: 1:20
(036) first floor & roof plan: 1:50
(036) first floor & roof plan: 1:50
(036) flat 2 on floors 1&2/ kitchen layout: 1: 25
(036) flat 2 on floors 1&2/ kitchen layout: 1: 25
(036) painterwork/colour scheme: 1:50 & 1:10
(036) painterwork/colour scheme: 1:50 & 1:10
(036) roof details: 1:10
(036) roof details: 1:10
(036A) 1034 &1022 Maryhill Rd, roof details: 1:10
(036A) 1034 &1022 Maryhill Rd, roof details: 1:10
(036A) 1909B Maryhill Rd: flat 2 on floor 1 and 2, kitchen layout 1:25
(036A) 1909B Maryhill Rd: flat 2 on floor 1 and 2, kitchen layout 1:25
(036RevA) typical handrail details/ first floor: 1:10 & 1:5
(036RevA) typical handrail details/ first floor: 1:10 & 1:5
(037) bin store gate: 1:10 plan, section, and elevation
(037) bin store gate: 1:10 plan, section, and elevation
(037) block plan/ drainage (existing): 1:100
(037) block plan/ drainage (existing): 1:100
(037) detail temporary end at junction with phase 2: 1:10
(037) detail temporary end at junction with phase 2: 1:10
(037) Drainage details/manholes & drains: 1/2" &1"
(037) Drainage details/manholes & drains: 1/2" &1"
(037) entrance porch/sections: 1:20
(037) entrance porch/sections: 1:20
(037) ground floor plan (single storey)/ brickwork: 1:50
(037) ground floor plan (single storey)/ brickwork: 1:50
(037) ironmongery schedule/all flats
(037) ironmongery schedule/all flats
(037) miscellaneous details
(037) miscellaneous details
(037) plan
(037) plan
(037) positions of sanitary fittings: 1/2" to 1'0"
(037) positions of sanitary fittings: 1/2" to 1'0"
(037) Retaining wall at sacristy
(037) Retaining wall at sacristy


