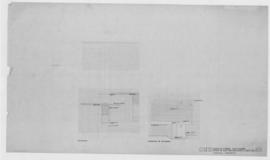(58) 1/4FS details of call room fitment
(58) 1/4FS details of call room fitment
(58) 1022 Maryhill Road, rear elevation return walls, stonework repairs 1:50
(58) 1022 Maryhill Road, rear elevation return walls, stonework repairs 1:50
(58) 1909A/B Maryhill Rd: door and close entrance door details (proposed): 1:25
(58) 1909A/B Maryhill Rd: door and close entrance door details (proposed): 1:25
(58) 2nd floor plan & internal elevations: 1/4"-1'0"
(58) 2nd floor plan & internal elevations: 1/4"-1'0"
(58) basic details, external walls: 1"
(58) basic details, external walls: 1"
(58) Details of altars etc: 1/2"-1'0"
(58) Details of altars etc: 1/2"-1'0"

(58) Details of east wall
(58) details of side panels type 'c' doors
(58) details of side panels type 'c' doors
(58) eastern site development phase 2: 1/2FS
(58) eastern site development phase 2: 1/2FS
(58) external steps/ plan & section
(58) external steps/ plan & section
(58) fitments: 1", fs
(58) fitments: 1", fs
(58) Linen store, etc: 1/2" and 1/2 fs details
(58) Linen store, etc: 1/2" and 1/2 fs details
(58) manhole at duct in Area: 1/4" details
(58) manhole at duct in Area: 1/4" details
(58) Seating
(58) Seating
(58) Site plan
(58) Site plan
(58) upper gallery floor, propsed construction: fs section detail
(58) upper gallery floor, propsed construction: fs section detail
(59) 1st floor plan & internal elevations: 1/4"-1'0"
(59) 1st floor plan & internal elevations: 1/4"-1'0"
(59) Brickwork plans: baptistry & narthex level
(59) Brickwork plans: baptistry & narthex level
(59) Credence table & sedilia: 1"-1'0"
(59) Credence table & sedilia: 1"-1'0"
(59) Cross: 1/2" & 1/4 fs plan, section, elevation, and detail
(59) Cross: 1/2" & 1/4 fs plan, section, elevation, and detail
(59) Cross: 1/2" & fs plan, elevation, and details
(59) Cross: 1/2" & fs plan, elevation, and details
(59) Cross: 1/4" & 1/2 fs details for fixing
(59) Cross: 1/4" & 1/2 fs details for fixing
(59) details of lined timber doors type 'c'
(59) details of lined timber doors type 'c'
(59) domestic science fitments
(59) domestic science fitments
(59) external steps/ plan & section
(59) external steps/ plan & section
(59) fitments: 1", fs
(59) fitments: 1", fs
(59) Hatch to chapel from cells 1 and 2: 1" and 1/2 fs details
(59) Hatch to chapel from cells 1 and 2: 1" and 1/2 fs details
(59) metal window screen, preliminary details: 1:20 and fs
(59) metal window screen, preliminary details: 1:20 and fs
(59) precast concrete sill: fs and 1" details
(59) precast concrete sill: fs and 1" details
(59) Sitting room fitment: 1"=1'0".
(59) Sitting room fitment: 1"=1'0".
(59A) Cross: 1/2" & 1/2 fs plan, section, elevation, and detail
(59A) Cross: 1/2" & 1/2 fs plan, section, elevation, and detail
(5A) 100 Stratford St/ proposed plans: 1:50
(5A) 100 Stratford St/ proposed plans: 1:50
(5A) 1022 Maryhill Rd, flat 1,2,3 on second floor, plan: 1:50
(5A) 1022 Maryhill Rd, flat 1,2,3 on second floor, plan: 1:50
(5A) 147 Garrioch Rd, Flats 1 and 2 on second floor as proposed
(5A) 147 Garrioch Rd, Flats 1 and 2 on second floor as proposed
(5A) 147 Garrioch Rd/ proposed plans: 1:50
(5A) 147 Garrioch Rd/ proposed plans: 1:50
(5A) alterations to 31 Holywell St: 1:25
(5A) alterations to 31 Holywell St: 1:25
(5A) Church hall: 1/4" elevation
(5A) Church hall: 1/4" elevation
(5A) first floor plan
(5A) first floor plan
(5A) plan, elevations, sections & details
(5A) plan, elevations, sections & details
(5A) Plan/section and detail
(5A) Plan/section and detail
(5A) Plans & sections: 1/8"
(5A) Plans & sections: 1/8"
(5A) plans, elevations: 1:50 & 1:100
(5A) plans, elevations: 1:50 & 1:100
(5A) proposed reinstatement of Holywell deck: 1:5
(5A) proposed reinstatement of Holywell deck: 1:5
(5A) Roof: plan, section & details
(5A) Roof: plan, section & details
(5A) sections A-A, B-B, C-C, and D-D: 1"
(5A) sections A-A, B-B, C-C, and D-D: 1"
(5B) 116 Stratford St, flat 1 on ground floor, plan as proposed
(5B) 116 Stratford St, flat 1 on ground floor, plan as proposed
(5B) 116 Stratford St/ proposed plans: 1:50
(5B) 116 Stratford St/ proposed plans: 1:50
(5B) first floor plan
(5B) first floor plan
(5C) ground floor, as proposed: 1/100 plan
(5C) ground floor, as proposed: 1/100 plan
(5C) sections C-C and D-D: 1/4"
(5C) sections C-C and D-D: 1/4"

