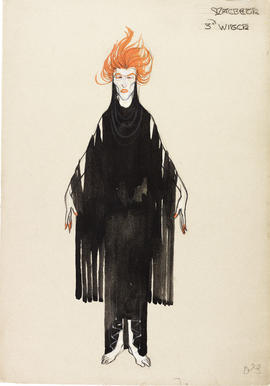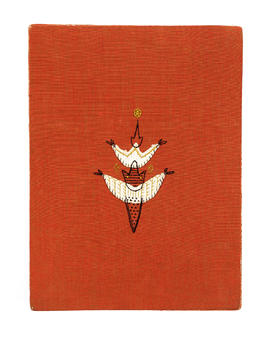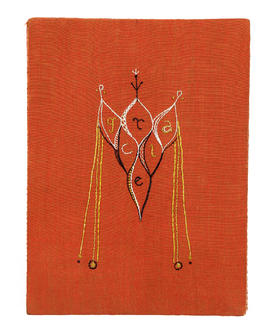(3A) Foundations and roof: 1/4" plans
(3A) Foundations and roof: 1/4" plans
(3A) plan, elevations, sections & details
(3A) plan, elevations, sections & details
(3A) plans & elevations/ existing & proposed: 1:50
(3A) plans & elevations/ existing & proposed: 1:50
3A plans & elevations/ existing & proposed: 1:50 & 1:100
3A plans & elevations/ existing & proposed: 1:50 & 1:100
(3B) basement plan
(3B) basement plan
(3B) housing: plans and elevations
(3B) housing: plans and elevations
(3B) housing, plans and elevations
(3B) housing, plans and elevations
(3C) basement: 1/4" plan
(3C) basement: 1/4" plan
(3PD) layout
(3PD) layout
(3PU) layout
(3PU) layout
3PU/ plans
3PU/ plans
(3R) layout sections: 1/4"-1'0"
(3R) layout sections: 1/4"-1'0"
(3R) level 2: 1/16" plan, revised
(3R) level 2: 1/16" plan, revised
3rd floor layout & roof plan
3rd floor layout & roof plan
3rd floor plan
3rd floor plan

3rd Witch (from Macbeth)
3rd year zig zag sampler
3rd year zig zag sampler

3rd year zig zag sampler (Version 1)

3rd year zig zag sampler (Version 2)

3rd year zig zag sampler (Version 3)
3-storey block vermiculite ceilings/plans & sections
3-storey block vermiculite ceilings/plans & sections
(4) 1/16" Site plan
(4) 1/16" Site plan
(4) 1/2" plans & elevations
(4) 1/2" plans & elevations
(4) 1/8" Sections
(4) 1/8" Sections
(4) 1022 Maryhill Rd, flats 1,2, 3 on first floor, plan: 1:50
(4) 1022 Maryhill Rd, flats 1,2, 3 on first floor, plan: 1:50
(4) 109 Stratford Street: flats 1,2 on first floor gas installation layout plans (proposed):1:50
(4) 109 Stratford Street: flats 1,2 on first floor gas installation layout plans (proposed):1:50
(4) 109 Stratford Street: flats 1,2 on first floor gas installation layout plans (proposed):1:50
(4) 109 Stratford Street: flats 1,2 on first floor gas installation layout plans (proposed):1:50
(4) 116 Stratford St/existing plans: 1:50
(4) 116 Stratford St/existing plans: 1:50
(4) 147 Garrioch Rd, Flats 1 and 2 on first floor as proposed
(4) 147 Garrioch Rd, Flats 1 and 2 on first floor as proposed
(4) 1909B Maryhill Rd: flats 1, 2 on on floors 1 and 2 (proposed) 1:50
(4) 1909B Maryhill Rd: flats 1, 2 on on floors 1 and 2 (proposed) 1:50
(4) 1979 Maryhill Rd, flats 1 and 2 on floors 1 and 2, plans as proposed: 1:50
(4) 1979 Maryhill Rd, flats 1 and 2 on floors 1 and 2, plans as proposed: 1:50
(4) 1st floor plan
(4) 1st floor plan
(4) 3 Duart St, plan on ground floor, as proposed: 1:50
(4) 3 Duart St, plan on ground floor, as proposed: 1:50
(4) 32 & 33 Holywell St as existing/ first floor plan: 1:100
(4) 32 & 33 Holywell St as existing/ first floor plan: 1:100
(4) 45 Amisfield Street: flats 1,2, on floor 1 plans (proposed)
(4) 45 Amisfield Street: flats 1,2, on floor 1 plans (proposed)
(4) alterations and additions to entrance hall, hung ceiling: 1/8" details in plan and sections
(4) alterations and additions to entrance hall, hung ceiling: 1/8" details in plan and sections
(4) basement plan, existing
(4) basement plan, existing
(4) basement plan, existing
(4) basement plan, existing
4 bed ward layout: 1/2"-1'0"
4 bed ward layout: 1/2"-1'0"
(4) Church hall: 1/4" plan and section
(4) Church hall: 1/4" plan and section
(4) Cross sections: 1/4"
(4) Cross sections: 1/4"
(4) details of transom unit: 1:5
(4) details of transom unit: 1:5
(4) duct layout
(4) duct layout
(4) elevations, showing house scheme with deeper bay window and dormer roof [c. 1987, from inscribed pediment]
(4) elevations, showing house scheme with deeper bay window and dormer roof [c. 1987, from inscribed pediment]
(4) existing building
(4) existing building
(4) existing elevations and collections, 1/16" = 1'
(4) existing elevations and collections, 1/16" = 1'
(4) existing elevations and sections: 1/16"
(4) existing elevations and sections: 1/16"
(4) Existing layout, first floor (carpet showroom and warehouse): 1:100 plan
(4) Existing layout, first floor (carpet showroom and warehouse): 1:100 plan
(4) first floor layout
(4) first floor layout
(4) first floor layout
(4) first floor layout




