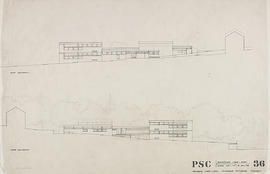(36) door frame: full size
(36) door frame: full size
(36) east and west elevations
(36) east and west elevations

(36) east and west elevations: 1/16"
(36) ext. elevations conc. finishes: 1:50
(36) ext. elevations conc. finishes: 1:50
(36) fireplace details, entrance hall, timber mantelshelf: 1:5 and fs
(36) fireplace details, entrance hall, timber mantelshelf: 1:5 and fs
(36) Foundation plan: 1/8"
(36) Foundation plan: 1/8"
(36) furniture: 1", fs
(36) furniture: 1", fs
(36) joinery fitment details: FS
(36) joinery fitment details: FS
(36) Kitchen cupboard: fs details
(36) Kitchen cupboard: fs details
(36) Main stair
(36) Main stair
(36) MS balustrading and handrails, external stairs: 1/2" and 1/2 fs plan, elevations, and details
(36) MS balustrading and handrails, external stairs: 1/2" and 1/2 fs plan, elevations, and details
(36) plan of snack-bar area: 1/4"
(36) plan of snack-bar area: 1/4"
(36) Roof: 1/8" & 1" plan, sections, and detail
(36) Roof: 1/8" & 1" plan, sections, and detail
(36) Sect thro' church
(36) Sect thro' church
(36) sections
(36) sections
(36) Staircase & screen at balcony: 1/2FS.
(36) Staircase & screen at balcony: 1/2FS.
(36) structure/ long section: 1/8"
(36) structure/ long section: 1/8"
(36A) details of doors in gym store
(36A) details of doors in gym store
(36A) part of section CC: 1:25
(36A) part of section CC: 1:25
(36A) part of section CC: 1:25
(36A) part of section CC: 1:25
(37) 1/2" scale layout of laundry room
(37) 1/2" scale layout of laundry room
(37) 1022 and 1034 Maryhill Rd, block plan, drainage as existing: 1:100
(37) 1022 and 1034 Maryhill Rd, block plan, drainage as existing: 1:100
(37) 1:50 plan & section of roof showing gutters & materials
(37) 1:50 plan & section of roof showing gutters & materials
(37) Bin store gate, plan, section and elevation, 1:10
(37) Bin store gate, plan, section and elevation, 1:10
(37) Cloaks & lower ground floor bathroom: 1"
(37) Cloaks & lower ground floor bathroom: 1"
(37) details & setting out front steps on Renfrew St / Newbery Tower: 1:20
(37) details & setting out front steps on Renfrew St / Newbery Tower: 1:20
(37) Details to doors at east wall to church & sacristy: 1"=1'0"
(37) Details to doors at east wall to church & sacristy: 1"=1'0"
(37) ext. elevations conc. finishes: 1:50
(37) ext. elevations conc. finishes: 1:50
(37) Four-panelled doors in servants' quarters.
(37) Four-panelled doors in servants' quarters.
(37) handrail and finishes, circular stairs to roof: 1" and 1/4 fs plan, sections, and detail
(37) handrail and finishes, circular stairs to roof: 1" and 1/4 fs plan, sections, and detail
(37) plan and section, new stair and first floor toilets: 1/4"
(37) plan and section, new stair and first floor toilets: 1/4"
(37) plan of cloakroom and toilet area
(37) plan of cloakroom and toilet area
(37) plans & elevations: 1:50 & 1:100
(37) plans & elevations: 1:50 & 1:100
(37) plans, sections, details/ lift well: 1/4", 1/2" & 1/4FS
(37) plans, sections, details/ lift well: 1/4", 1/2" & 1/4FS
(37) Repository fitment: 1/2" & 3/2" details
(37) Repository fitment: 1/2" & 3/2" details
(37) section D through junior wing: 1/4"
(37) section D through junior wing: 1/4"
(37) Site layout
(37) Site layout
(37) toilets, cafeteria level: 1:25 plan
(37) toilets, cafeteria level: 1:25 plan
(37) w.c. partitions: 1", fs
(37) w.c. partitions: 1", fs
(37) Window schedule: 1/2" details
(37) Window schedule: 1/2" details
(37a) transome light schedule: scale 1"
(37a) transome light schedule: scale 1"
(37)joinery fittings/ details:FS
(37)joinery fittings/ details:FS
(37R) Roof details
(37R) Roof details
(38) 1022 and 1034 Maryhill Road, block plan, drainage as proposed 1:100
(38) 1022 and 1034 Maryhill Road, block plan, drainage as proposed 1:100
(38) 1909A &B Maryhill Rd: closes, staircases and access pend plans (existing):1:50
(38) 1909A &B Maryhill Rd: closes, staircases and access pend plans (existing):1:50
(38) Brick pier at side altar
(38) Brick pier at side altar
(38) details of foyer, with plan and sections: 1/4" and 3/2"
(38) details of foyer, with plan and sections: 1/4" and 3/2"
(38) Details of precast conc. lintols & steps: 1/2"-1'0"
(38) Details of precast conc. lintols & steps: 1/2"-1'0"
(38) Door and screens to gallery: 1/2" and 1/4 fs details
(38) Door and screens to gallery: 1/2" and 1/4 fs details
(38) door details
(38) door details

