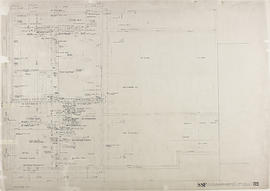(31.84) Floor plan: 1:50
(31.84) Floor plan: 1:50
(319) joinerwork/brandering 1st fl ceiling: 1"=1'0"
(319) joinerwork/brandering 1st fl ceiling: 1"=1'0"
(319) Window at externs chapel:1" & 3"
(319) Window at externs chapel:1" & 3"
(31A) locality & site plans: 25"-1mi & 1/16"
(31A) locality & site plans: 25"-1mi & 1/16"
(31A) plan/ground floor: 1/8"
(31A) plan/ground floor: 1/8"
(31A) Sliding-folding doors: 1" & fs details
(31A) Sliding-folding doors: 1" & fs details
(31J) roof joist plan:1/8"-1'0"
(31J) roof joist plan:1/8"-1'0"
(32) 1034 Maryhill Rd, flat 1 and 2 on floor 1 and 2, rainwater, soil and waste drainage and gas supply proposed plans: 1:50
(32) 1034 Maryhill Rd, flat 1 and 2 on floor 1 and 2, rainwater, soil and waste drainage and gas supply proposed plans: 1:50
(32) 116 Stratford St hatch living room/ kitchen in Flat 1/1: 1:50
(32) 116 Stratford St hatch living room/ kitchen in Flat 1/1: 1:50
(32) 1909A Maryhill Rd: hot & cold water services/plan: 1:50
(32) 1909A Maryhill Rd: hot & cold water services/plan: 1:50
(32) bathroom fitments details: 1:5
(32) bathroom fitments details: 1:5
(32) Church & presb plumberwork: drainage plan
(32) Church & presb plumberwork: drainage plan
(32) Detail of clerestorey to baptistry & lady chapel:11/2"=1'0"
(32) Detail of clerestorey to baptistry & lady chapel:11/2"=1'0"
(32) details
(32) details
(32) Details of confessionals: 1/2"
(32) Details of confessionals: 1/2"
(32) Drainage plan
(32) Drainage plan
(32) Font: 3/2" plan and section
(32) Font: 3/2" plan and section
(3.2) ground floor ceiling plan, showing extension and building constraints: 1/8"
(3.2) ground floor ceiling plan, showing extension and building constraints: 1/8"
(32) joinery details: FS
(32) joinery details: FS
(32) joinery fittings, matron's suite: 1" details in plans, sections, and elevations
(32) joinery fittings, matron's suite: 1" details in plans, sections, and elevations
(32) long section through front bay of staff lounge / Newbery Tower: 1:20
(32) long section through front bay of staff lounge / Newbery Tower: 1:20
(32) long section through front bay of staff lounge looking out on Renfrew St/Newbery Tower: 1:20
(32) long section through front bay of staff lounge looking out on Renfrew St/Newbery Tower: 1:20
(32) metal windows/elevations: 1/8"
(32) metal windows/elevations: 1/8"
(32) New green room and alterations to music room: 1:5 & 1:20
(32) New green room and alterations to music room: 1:5 & 1:20
(32) north west staircase sections 1:50
(32) north west staircase sections 1:50
(32) Pier no. 1
(32) Pier no. 1
(32) Plan, first floor servants' wing: 1/2"
(32) Plan, first floor servants' wing: 1/2"
(32) plans/ 1st floor: 1/8"
(32) plans/ 1st floor: 1/8"
(32) plans/ existing bldg: 1/8"
(32) plans/ existing bldg: 1/8"
(32) plans/ existing buildings: 1/8"
(32) plans/ existing buildings: 1/8"
(32) Precast concrete details: 1/4 fs and 1/2"
(32) Precast concrete details: 1/4 fs and 1/2"
(32) Sections through Sacred Heart chapel: 1/2"
(32) Sections through Sacred Heart chapel: 1/2"
(32) servery screen: 1/4" and 1/4 fs detail
(32) servery screen: 1/4" and 1/4 fs detail
(32) Setting out plan
(32) Setting out plan
(32) stair and hall to upper gallery: 1:50 plans
(32) stair and hall to upper gallery: 1:50 plans
(32) structure/ cross sections: 1/8"
(32) structure/ cross sections: 1/8"

(32) third floor plan: scale 1/4"=1'-0"
(32) window details: 1:5 & 1:10
(32) window details: 1:5 & 1:10
(321) fusible link fire stop to plant vent: 1"=1'0" &FS
(321) fusible link fire stop to plant vent: 1"=1'0" &FS
(32)1/2" & 1/4 FS detail of fitments to storage cupboards
(32)1/2" & 1/4 FS detail of fitments to storage cupboards
(322) Confessional partition & door details: 1/4" & 3"
(322) Confessional partition & door details: 1/4" & 3"
(322) northlight details: 1/4" rep 1'0", 1" rep 1'0" & 3" rep 1'0"
(322) northlight details: 1/4" rep 1'0", 1" rep 1'0" & 3" rep 1'0"
(324) blockwork/ north & south 1st floor gables: 1/4" rep 1'0"
(324) blockwork/ north & south 1st floor gables: 1/4" rep 1'0"
(325) details of hood at library: 1" rep 1'0" & 1/2" rep 1'0"
(325) details of hood at library: 1" rep 1'0" & 1/2" rep 1'0"
(326) details of metal clerestories at library: FS & 1/2" rep 1'0"
(326) details of metal clerestories at library: FS & 1/2" rep 1'0"
(32A) plans & elevations: 1:50 & 1:100
(32A) plans & elevations: 1:50 & 1:100
(32B) site finishes & roof plan: 1:200
(32B) site finishes & roof plan: 1:200
(32E) drainage layout/ site finishes & roof plan: 1:100
(32E) drainage layout/ site finishes & roof plan: 1:100
(32F) site plan: 1:100
(32F) site plan: 1:100
(32J) site plan: 1:200
(32J) site plan: 1:200

