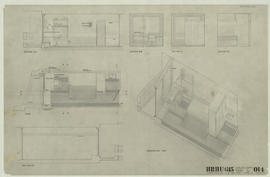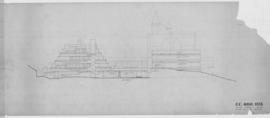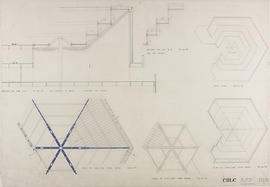(014) 83 Stratford St, hot and cold water services for Flats 1,2,3 on Floors 1,2,3
(014) 83 Stratford St, hot and cold water services for Flats 1,2,3 on Floors 1,2,3
(014) drainage sections: 1/8"
(014) drainage sections: 1/8"
(014) Eastern site development phase 1 / terrace level plan: 1/50
(014) Eastern site development phase 1 / terrace level plan: 1/50
(014) elevation of screen to ground floor
(014) elevation of screen to ground floor
(014) fitments, detail sections: 1/2 fs
(014) fitments, detail sections: 1/2 fs
(014) flats 1 &2 on ground floor/ electrical layout & lighting: 1:50
(014) flats 1 &2 on ground floor/ electrical layout & lighting: 1:50
(014) games hall youth wing unit/ first & mezzanine floor plans: 1:100
(014) games hall youth wing unit/ first & mezzanine floor plans: 1:100
(014) male lavatory layout: 1:10 plan detail
(014) male lavatory layout: 1:10 plan detail
(014) plans of serveries: 1/4"=1'0"
(014) plans of serveries: 1/4"=1'0"
(014) Steelwork layout
(014) Steelwork layout
(014) structural details, front wall as existing: 1:20
(014) structural details, front wall as existing: 1:20

(014) typical study bedroom: 1/2"-1'0"

(014) West elevation: 1/8"
(014A) 3 Bilsland Drive: Ground Floor, Flat G1, plan structural alterations: 1:50
(014A) 3 Bilsland Drive: Ground Floor, Flat G1, plan structural alterations: 1:50
(014a) first & mezzanine floor plans: 1:100
(014a) first & mezzanine floor plans: 1:100
(014A) flats 1 & 2 on floors 1&2/ plans structural alterations: 1:50
(014A) flats 1 & 2 on floors 1&2/ plans structural alterations: 1:50
(014A) general layout (SE): 1:500 plan
(014A) general layout (SE): 1:500 plan
(014A) ground floor flat G1/ plan -structural alterations: 1:50
(014A) ground floor flat G1/ plan -structural alterations: 1:50
(014A) louvre details: 1/2FS & 1:10
(014A) louvre details: 1/2FS & 1:10
(014B) study bedroom layout: 1/2"-1'0"
(014B) study bedroom layout: 1/2"-1'0"
(014C) 1034 MHR flats 1& 2 on floors 1-2/ plans (proposed) : 1:50
(014C) 1034 MHR flats 1& 2 on floors 1-2/ plans (proposed) : 1:50
(015) 1979 Marhill Rd, electrical layout for flats 1&2 on Floors 1&2, plan: 1:50
(015) 1979 Marhill Rd, electrical layout for flats 1&2 on Floors 1&2, plan: 1:50
(015) 3 Bilsland Drive: Drainage plan (as existing): 1:100
(015) 3 Bilsland Drive: Drainage plan (as existing): 1:100
(015) 3 Duart St: electrical layout for 1st and 2nd Floor, plan: 1:50
(015) 3 Duart St: electrical layout for 1st and 2nd Floor, plan: 1:50
(015) 5 Duart St: electrical layout for Flats 1&2 on Floors 1&2, plan: 1:50
(015) 5 Duart St: electrical layout for Flats 1&2 on Floors 1&2, plan: 1:50
(015) drainage plan (existing): 1:100
(015) drainage plan (existing): 1:100
(015) flats 1 &2 on floors 1&2/electrical layout & lighting: 1:50
(015) flats 1 &2 on floors 1&2/electrical layout & lighting: 1:50
(015) general arrangement of drawers and shelving,. plans and elevation: 1/2"
(015) general arrangement of drawers and shelving,. plans and elevation: 1/2"
(015) general layout (SW): 1:500 plan
(015) general layout (SW): 1:500 plan

(015) North elevation: 1/8"
(015) proposed structural details: 1:5
(015) proposed structural details: 1:5
(015) roof details in sections: 3/2"
(015) roof details in sections: 3/2"
(015) section elevations: 1:50
(015) section elevations: 1:50
(015) sections/main block: 1:100
(015) sections/main block: 1:100
(015) snack bar plan:1/4"=1'0"
(015) snack bar plan:1/4"=1'0"
(015) social studies upper school unit/ sections N-S: 1:100
(015) social studies upper school unit/ sections N-S: 1:100
(015) Steps at NE entrance
(015) Steps at NE entrance
(015) structural details, first floor as existing: 1:5
(015) structural details, first floor as existing: 1:5
(015) west stairway: 1/4" details
(015) west stairway: 1/4" details
(015A) 1909B Maryhill RD: plan/structural alterations: 1:50
(015A) 1909B Maryhill RD: plan/structural alterations: 1:50
(015A) electrical, computer & gpo installations/ ground & 1st floors: 1:50
(015A) electrical, computer & gpo installations/ ground & 1st floors: 1:50
(015A) ground floor flat/ plan structural alterations: 1:50
(015A) ground floor flat/ plan structural alterations: 1:50
(015B) 1034 MHR flats 1 & 2 on floor 3/ plans (proposed): 1:50
(015B) 1034 MHR flats 1 & 2 on floor 3/ plans (proposed): 1:50
(016) Detail at verge
(016) Detail at verge
(016) ground floor plan, drainage details: 1:50
(016) ground floor plan, drainage details: 1:50
(016) ground floor plan, drainage details: 1:50
(016) ground floor plan, drainage details: 1:50
(016) proposed vertical louvre drapes 1st floor sales area/ plan, section & elevations: 1:20 & 1:2
(016) proposed vertical louvre drapes 1st floor sales area/ plan, section & elevations: 1:20 & 1:2

(016) roof structure: 1/8" & 1/4 REP 10
(016) section details: 1:10
(016) section details: 1:10
(016) Sewage disposal plant/ 1/4" section through sewage disposal unit
(016) Sewage disposal plant/ 1/4" section through sewage disposal unit




