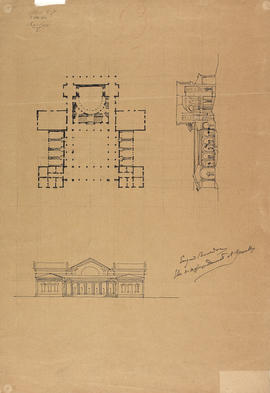
Design for a theatre?
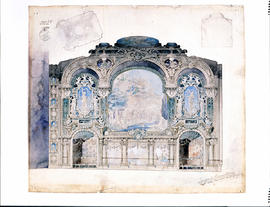
Design for a theatre (Version 1)
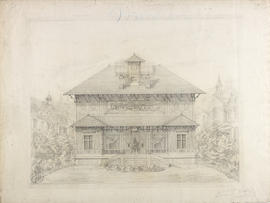
Design for a timber house
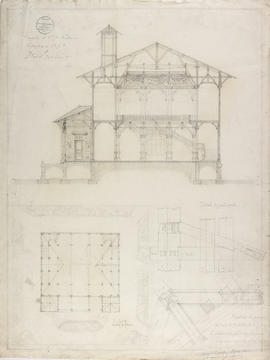
Design for a timber house
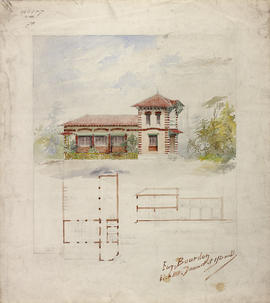
Design for a villa
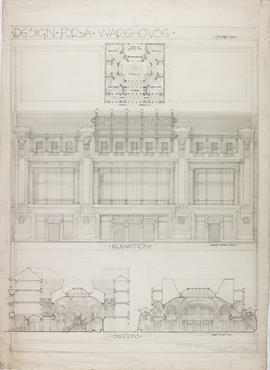
Design for a warehouse
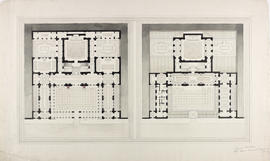
Design for an academic building with auditoria
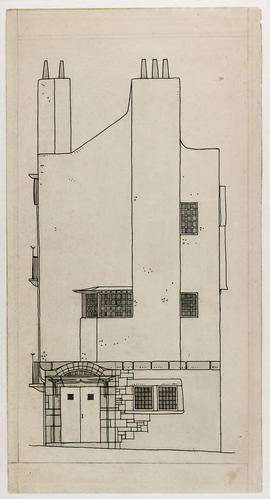
Design for an Artist's Town House and Studio: east elevation
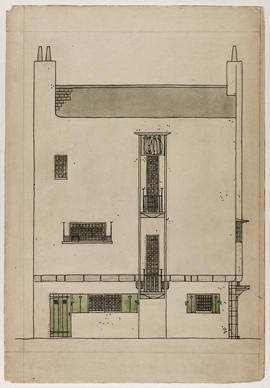
Design for an Artist's Town House and Studio: south elevation
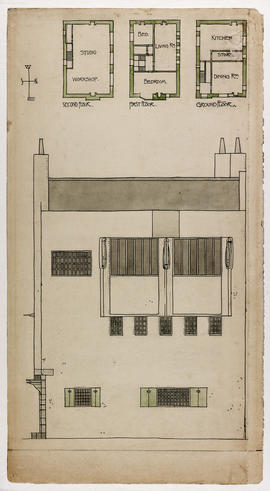
Design for an Artist's Town House and Studio: south elevation and plans
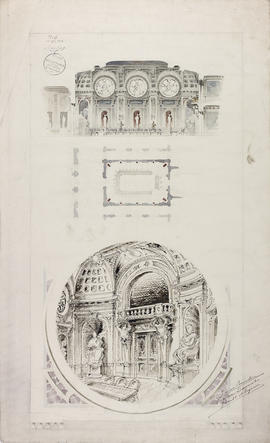
Design for an assembly room?
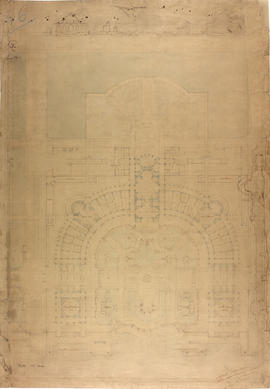
Design for an exhibition hall
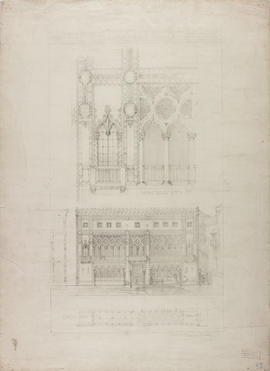
Design for an Italian Gothic facade
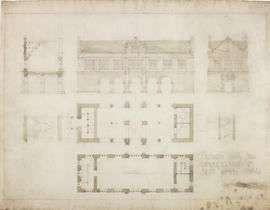
Design for an open market and town hall
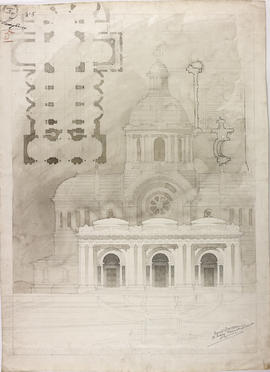
Design for church/cathedral
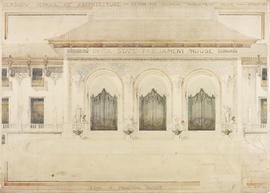
Design for colonial parliament house
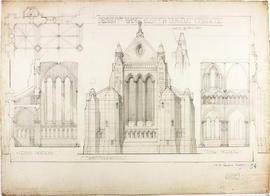
Design for east end of a Gothic church
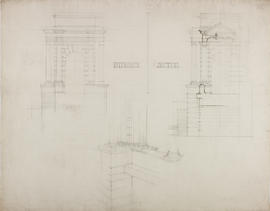
Design for entrance section
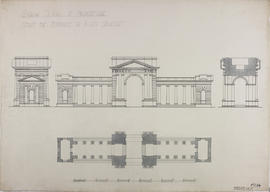
Design for entrance to a city university
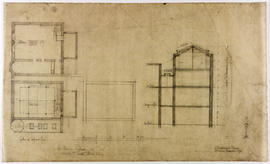
Design for Glasgow School of Art: additions to South-East wing - lower centre
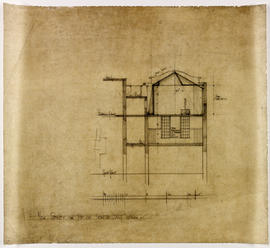
Design for Glasgow School of Art: additions to South-East wing - lower left
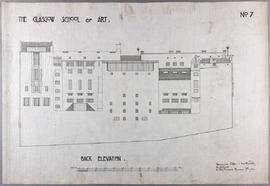
Design for Glasgow School of Art: back elevation
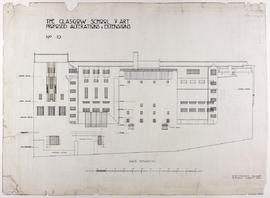
Design for Glasgow School of Art: back elevation
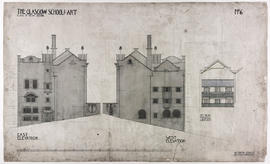
Design for Glasgow School of Art: east/west elevations
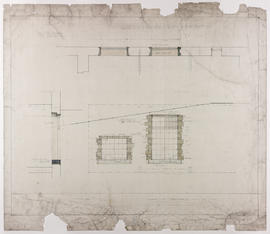
Design for Glasgow School of Art: elevation and plan
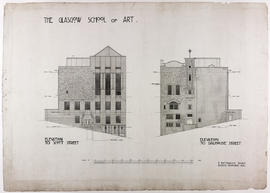
Design for Glasgow School of Art: elevation of Scott Street and Dalhousie Street
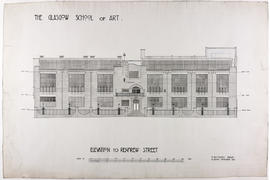
Design for Glasgow School of Art: elevation to Renfrew Street
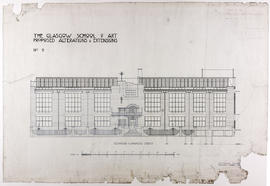
Design for Glasgow School of Art: elevation to Renfrew Street
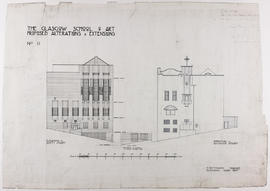
Design for Glasgow School of Art: elevation to Scott Street/elevation to Dalhousie Street
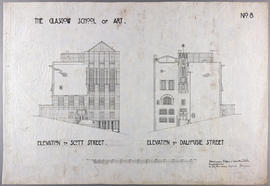
Design for Glasgow School of Art: elevation to Scott Street/elevation to Dalhousie Street
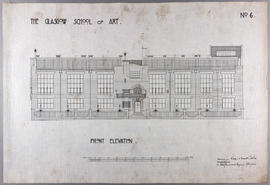
Design for Glasgow School of Art: front elevation
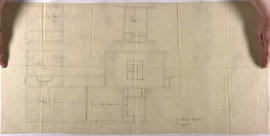
Design for Glasgow School of Art: plan of Antique Room, Life Rooms etc
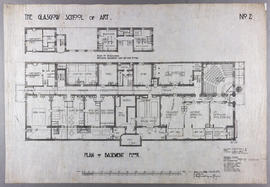
Design for Glasgow School of Art: plan of basement floor
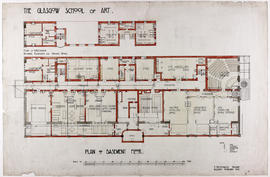
Design for Glasgow School of Art: plan of basement floor
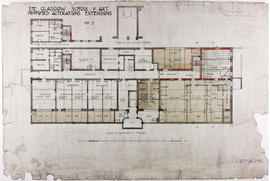
Design for Glasgow School of Art: plan of basement floor
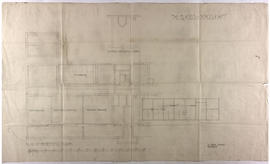
Design for Glasgow School of Art: plan of basement floor - East wing
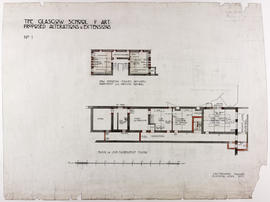
Design for Glasgow School of Art: plan of entresol level
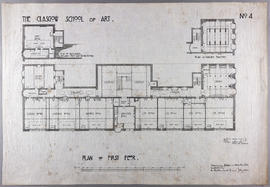
Design for Glasgow School of Art: plan of first floor
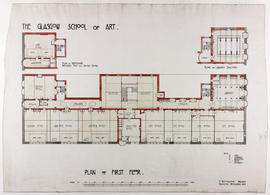
Design for Glasgow School of Art: plan of first floor
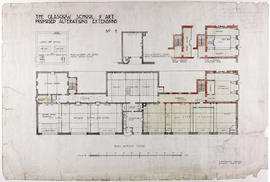
Design for Glasgow School of Art: plan of first floor
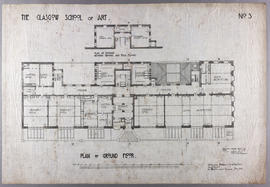
Design for Glasgow School of Art: plan of ground floor
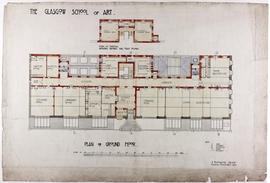
Design for Glasgow School of Art: plan of ground floor
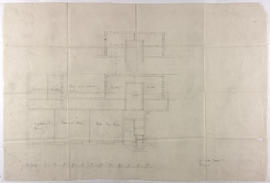
Design for Glasgow School of Art: plan of ground floor - East wing
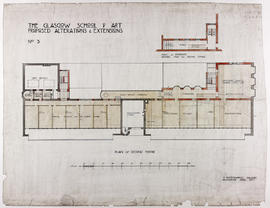
Design for Glasgow School of Art: plan of second floor
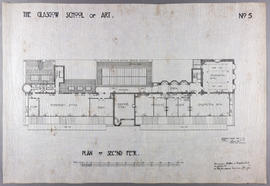
Design for Glasgow School of Art: plan of second floor
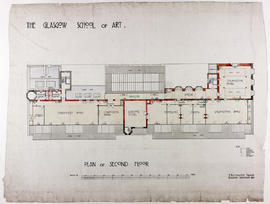
Design for Glasgow School of Art: plan of second floor

Design for Glasgow School of Art: plan of sub-basement floor
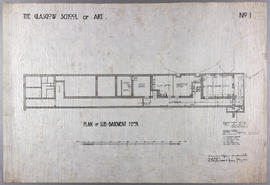
Design for Glasgow School of Art: plan of sub-basement floor
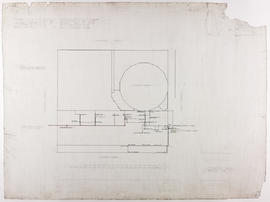
Design for Glasgow School of Art: plans for drainage
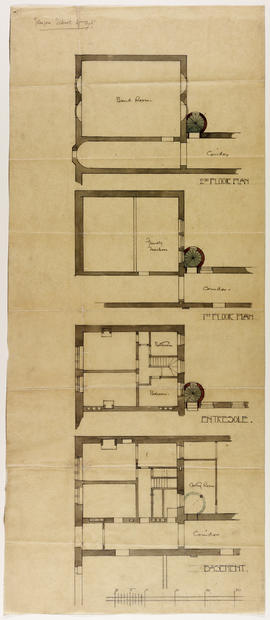
Design for Glasgow School of Art: plans for fire exit - East wing


















































