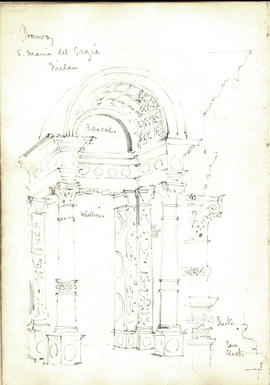
Italian Sketchbook (Page 55)
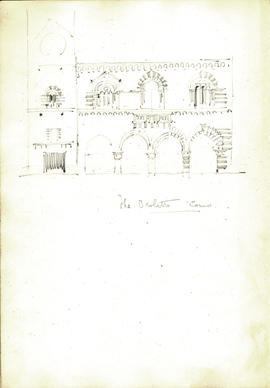
Italian Sketchbook (Page 57)
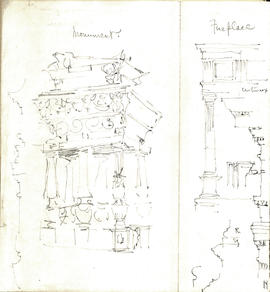
Italian Sketchbook (Page 61)
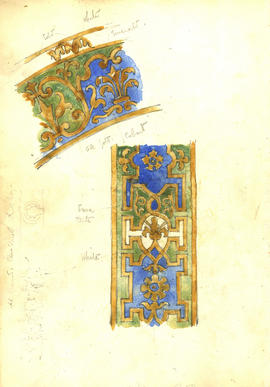
Italian Sketchbook (Page 67)
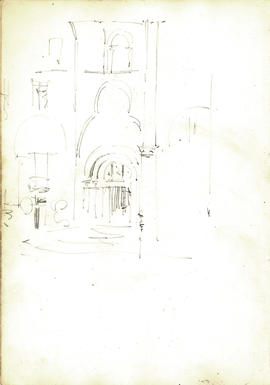
Italian Sketchbook (Page 71)
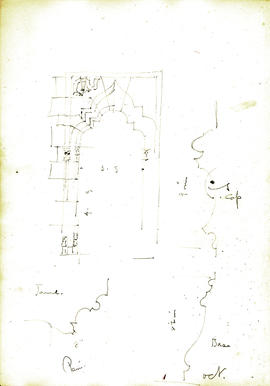
Italian Sketchbook (Page 74)
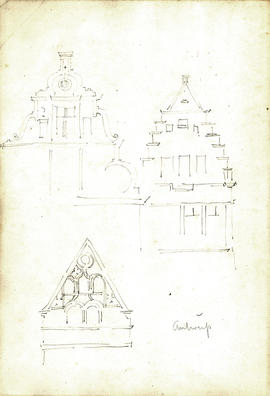
Italian Sketchbook (Page 79)
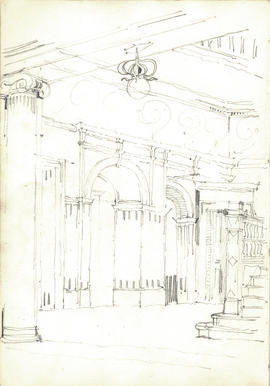
Italian Sketchbook (Page 86)
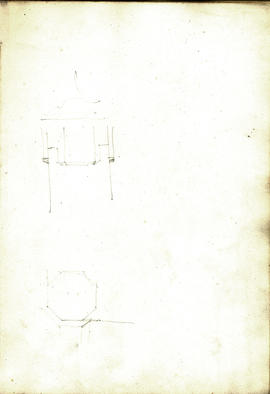
Italian Sketchbook (Page 89)
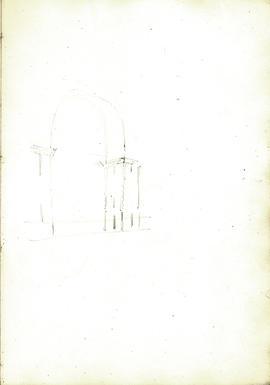
Italian Sketchbook (Page 91)
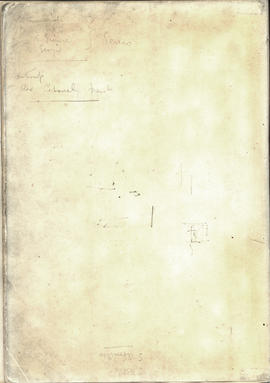
Italian Sketchbook (Page 92)
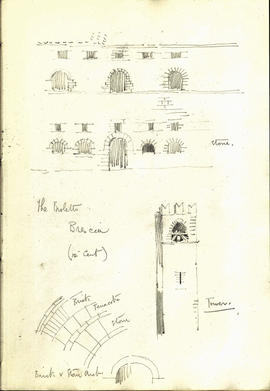
Italian Sketchbook (Page 93)
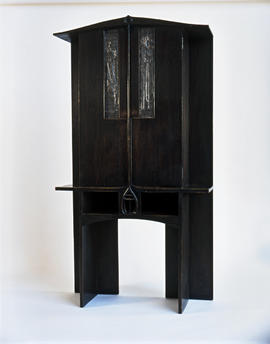
Smoker's cabinet for Mains Street (Version 3)
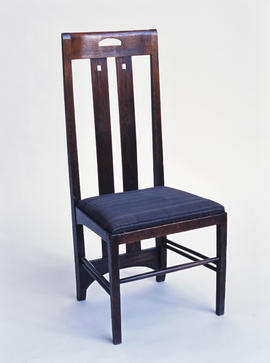
Chair for Ingram Street Tea Rooms
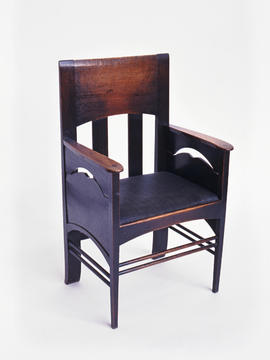
Armchair for Argyle Street Tea Rooms (Version 1)
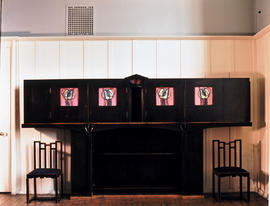
Bookcase for Windyhill (Version 1)
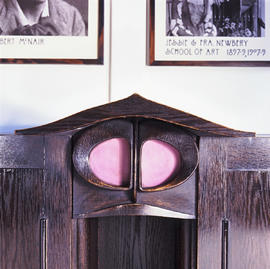
Bookcase for Windyhill (Version 2)
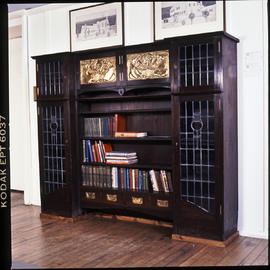
Bookcase for Gladsmuir
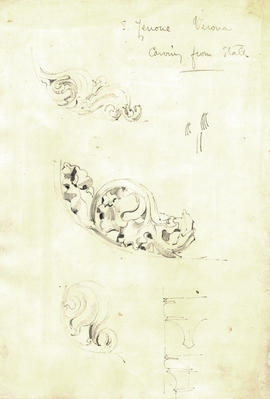
Italian Sketchbook (Page 2)
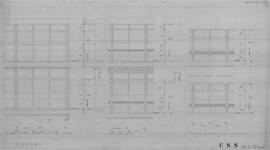
Windows: general & practical teaching blocks

(G3A) General teaching block: revised second floor plan

(G10) General teaching block: cross section

(P3) Ground floor plan: water services

(28R) Third floor plan:1/8"=1'0"
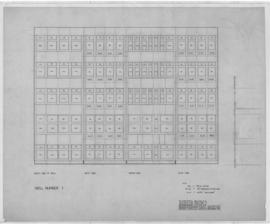
Elevation of windows in wells/ Well #1: 1/4"=1'0"
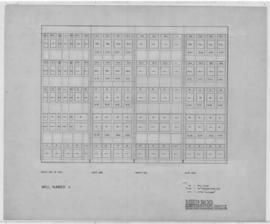
Elevation of windows in wells/ Well #4: 1/4"=1'0"
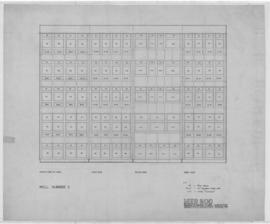
Elevation of windows in wells/ Well #2: 1/4"=1'0"

(A2.42) basement plan
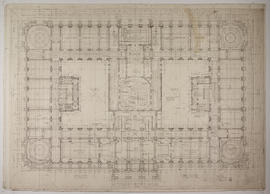
Diploma design: Municipal buildings - first floor
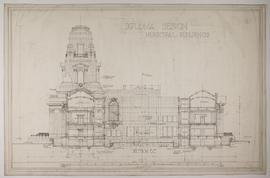
Diploma design: Municipal buildings - section CC

(A2.41) block & locality plan: 1"=16'0"

(5) Site plan

(G17) R.C. frame

(P8) Practical teaching block: elevations

(A3) Assembly & gym block
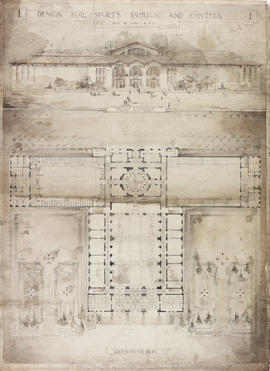
Design for sports pavilion and canteen
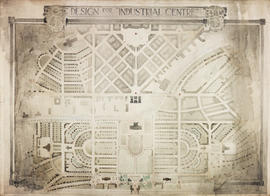
Design for industrial centre
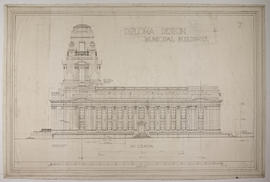
Diploma design: Municipal buildings - side elevation
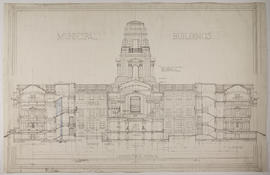
Diploma design: Municipal buildings - longitudinal section
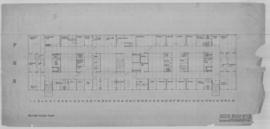
(27R) Second floor plan:1/8"=1'0"
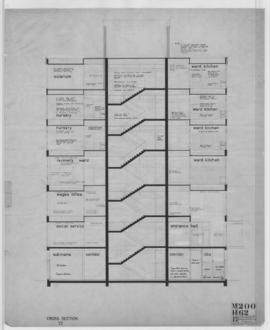
(62) Cross section (23): 1/4"=1ft
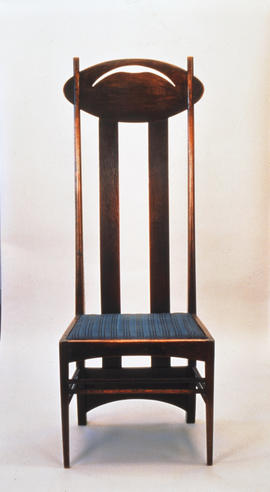
High-back chair with oval back-rail (Version 2)
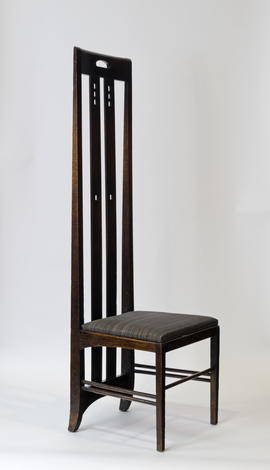
Chair for Ingram Street Tea Rooms (Version 1)
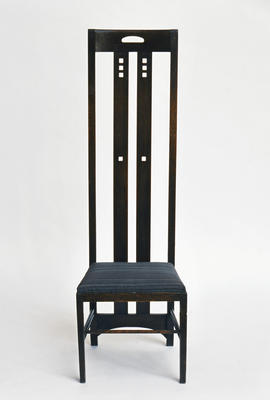
Chair for Ingram Street Tea Rooms (Version 3)
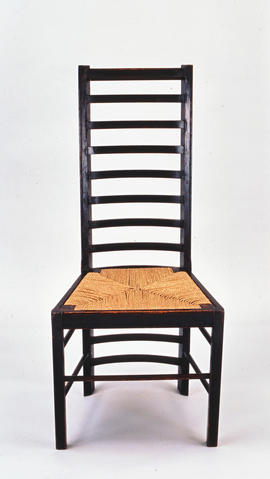
Ladder-back chair for Willow Tea Rooms (Version 2)
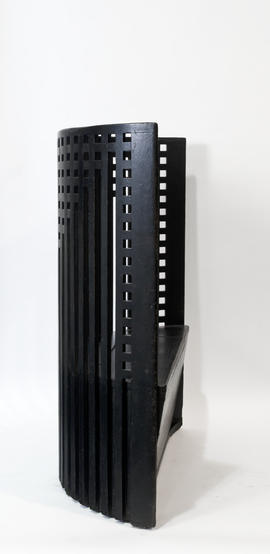
Settle for the Willow Tea Rooms (Version 4)
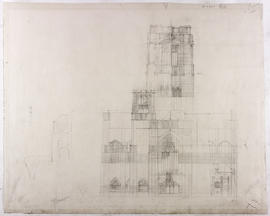
Design for Liverpool Cathedral: preliminary sketch
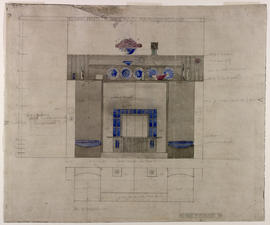
Design for fireplace, Morning Room, Prospecthill House
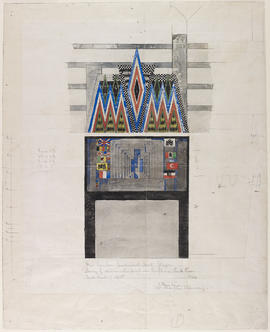
Design for a Memorial Fireplace, The Dug-Out, Willow Tea Rooms, Glasgow
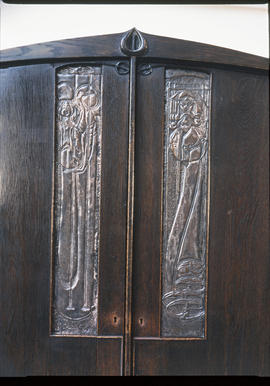
Smoker's cabinet for Mains Street (Version 2)


















































