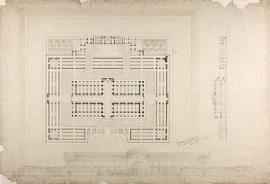
Design for a public building
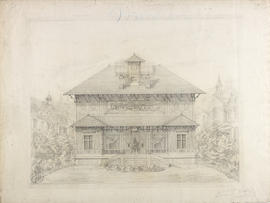
Design for a timber house
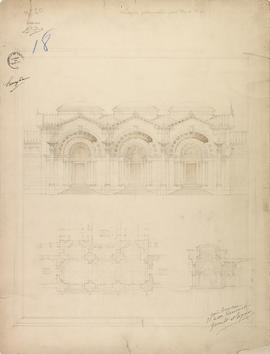
Design for a church/cathedral
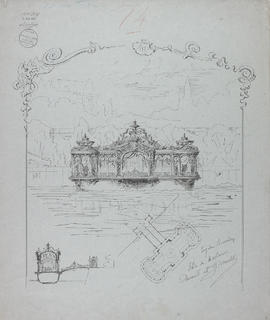
Design for a garden temple
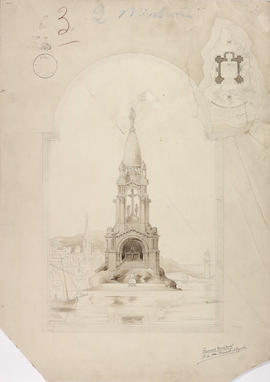
Design for a harbour shrine
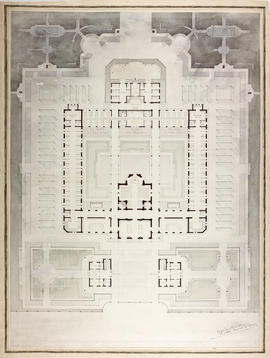
Design for a spa complex
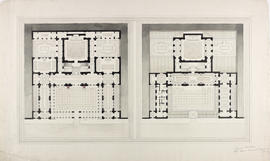
Design for an academic building with auditoria
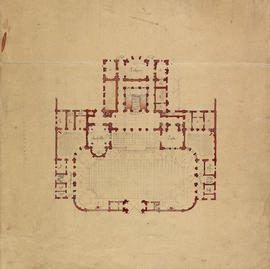
Diploma study: design for pilgrimage chapel
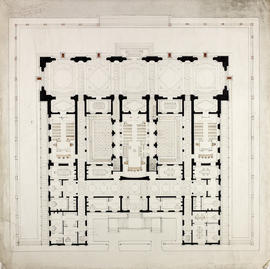
Design for law courts
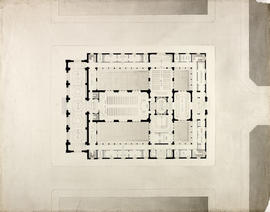
Design for law courts
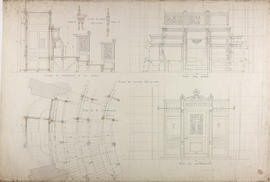
Diploma study: design for pilgrimage chapel
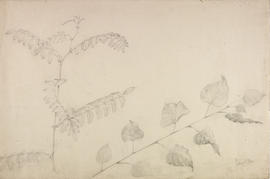
Flower study
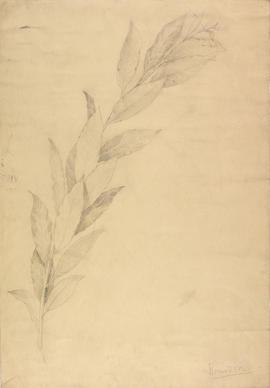
Flower study
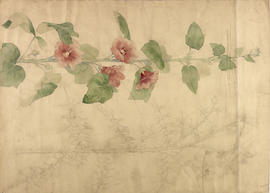
Flower study
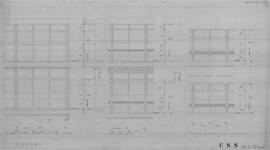
Windows: general & practical teaching blocks

(G3A) General teaching block: revised second floor plan

(G10) General teaching block: cross section

(P3) Ground floor plan: water services

(28R) Third floor plan:1/8"=1'0"
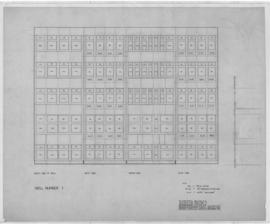
Elevation of windows in wells/ Well #1: 1/4"=1'0"
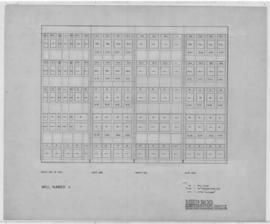
Elevation of windows in wells/ Well #4: 1/4"=1'0"
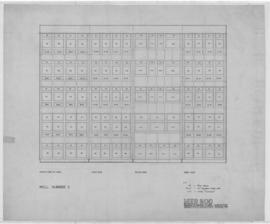
Elevation of windows in wells/ Well #2: 1/4"=1'0"
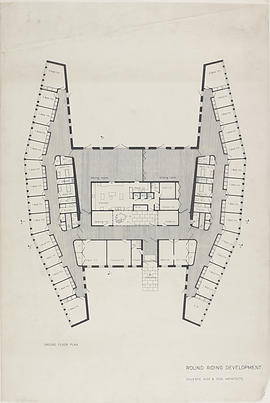
Ground floor plan
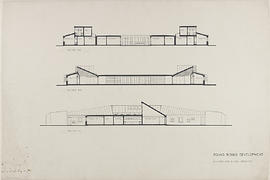
Sections AA, BB, and CC
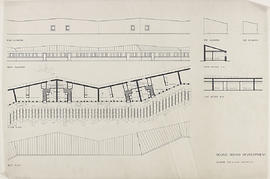
Plans, sections, and elevations
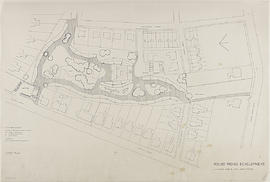
Layout plan
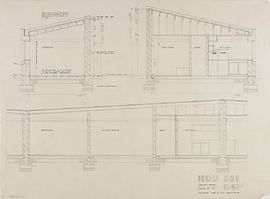
(041A) Sections/ houses: 1/2"-1'0"

(A7) Sections: 1/8"-1'0"
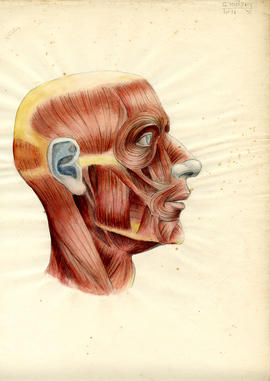
Drawing of a head
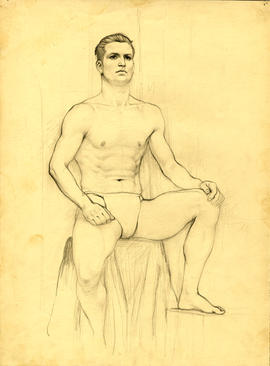
Male model sketch
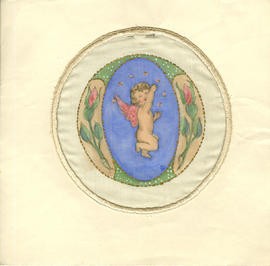
Painted textile sample
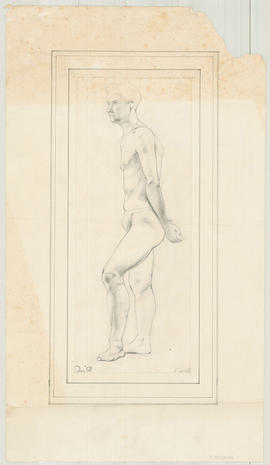
Life drawing

(5) Site plan

(G17) R.C. frame

(P8) Practical teaching block: elevations

(A3) Assembly & gym block
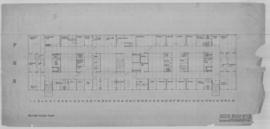
(27R) Second floor plan:1/8"=1'0"
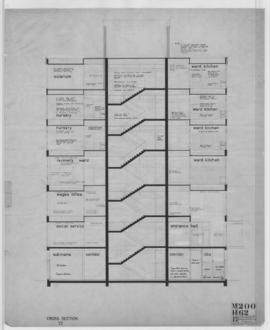
(62) Cross section (23): 1/4"=1ft
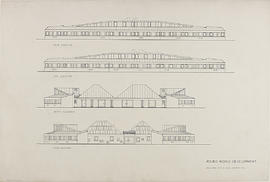
Elevations
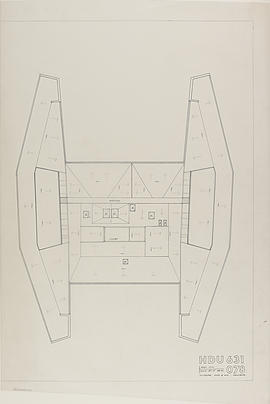
(078) Roof plan: 1/8"-1'0"
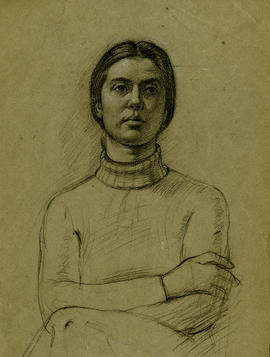
Portrait of a woman with folded arms
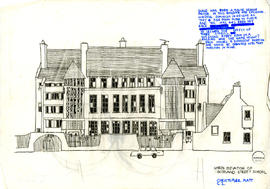
Scotland Street School, North Elevation
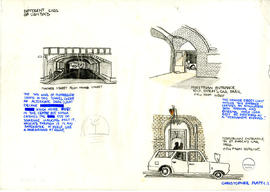
Different kinds of Street's lightings
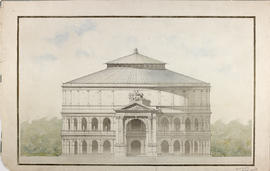
Design for a covered equine circus
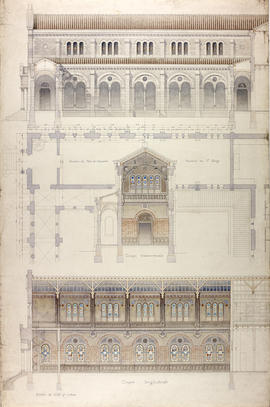
Diploma study: design for a pilgrimage chapel
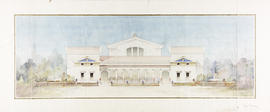
Design for a classical building/temple
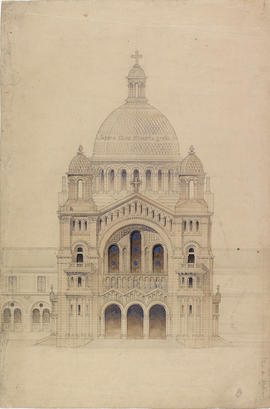
Diploma study: design for a pilgrimage chapel
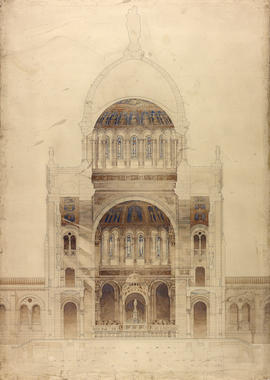
Diploma study: design for a pilgrimage chapel
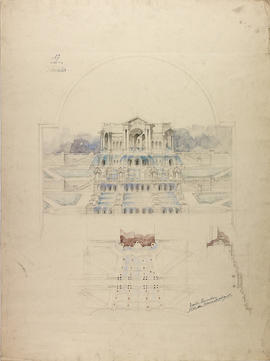
Design for a grand palace
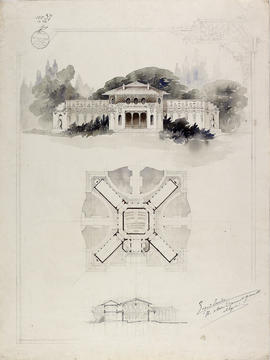
Design for a garden villa


















































