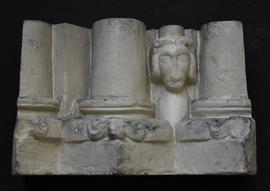
Plaster cast of case of column cluster with human mask (Version 3)
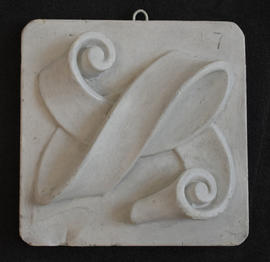
Plaster cast of stele with decorative strapwork
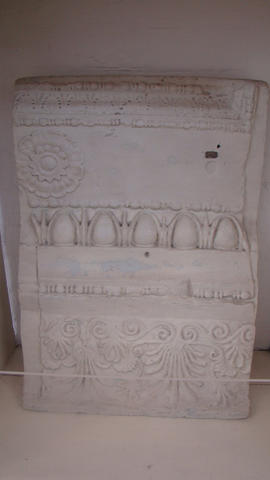
Plaster cast of classical entablature comprising architrave, frieze and cornice (Version 1)
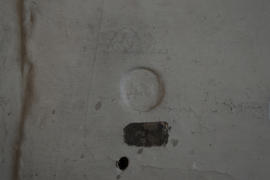
Plaster cast of classical entablature comprising architrave, frieze and cornice (Version 3)
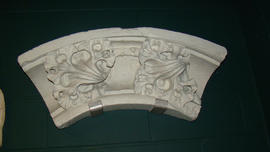
Plaster cast of fragment of window arch
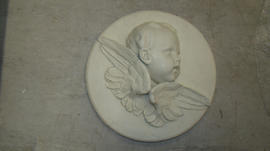
Plaster cast of cherub roundel with wings (Version 1)
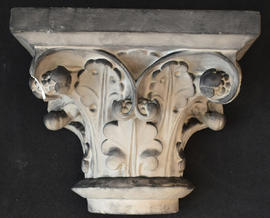
Plaster cast of capital with foliage ornament (Version 2)
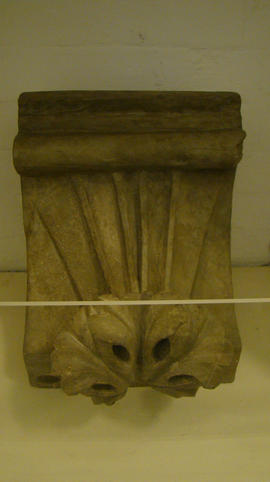
Plaster cast of architectural fragment (Version 1)
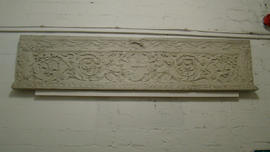
Plaster cast of wooden carved decorated panel with foliage and two Satyr-like figures (Version 1)
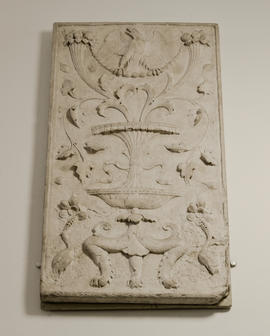
Plaster cast of panel decorated with cornucopia of birds and foliage in relief (Version 1)
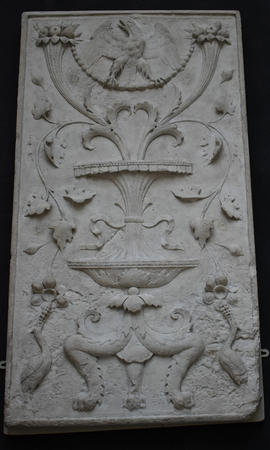
Plaster cast of panel decorated with cornucopia of birds and foliage in relief (Version 2)
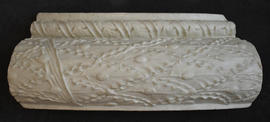
Plaster cast of fragment of base of column with laurel leaf decoration
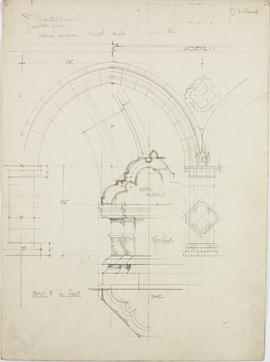
St Bartholomew's, Ducklington
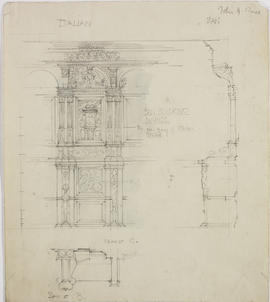
San Severino, Naples
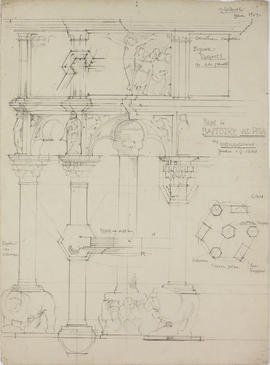
Bapistry, Pisa
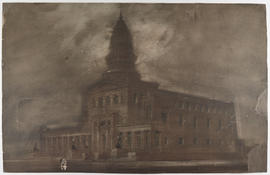
Queen's Park Church, Glasgow
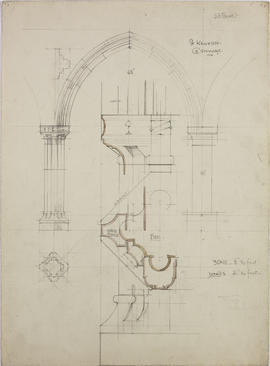
Church of St Akeveranus, St Keverne, Cornwall
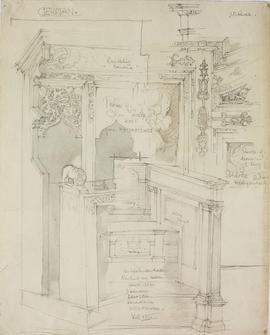
Choir stall, Halberstadt

(G17) R.C. frame

(P8) Practical teaching block: elevations

(A3) Assembly & gym block
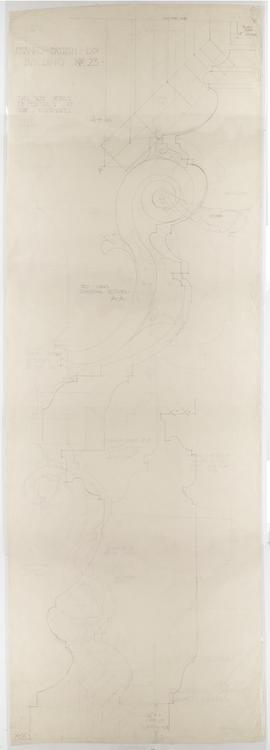
Franco-British Exhibition (Version 1)
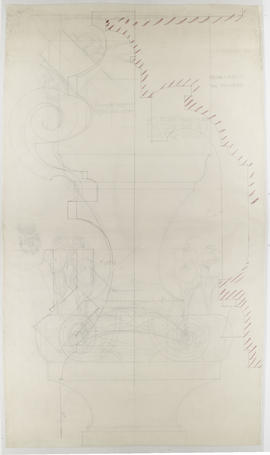
Franco-British Exhibition (Version 1)
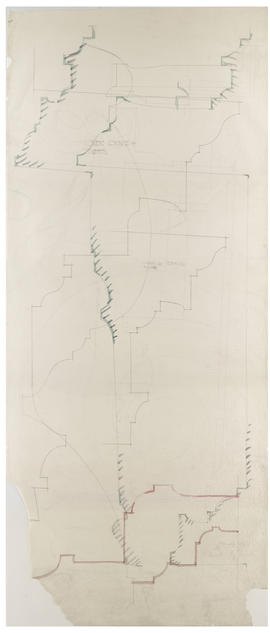
Franco-British Exhibition (Version 1)
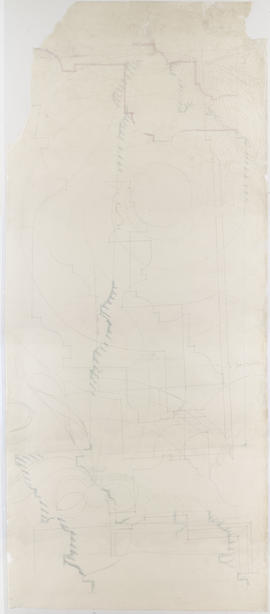
Franco-British Exhibition (Version 2)
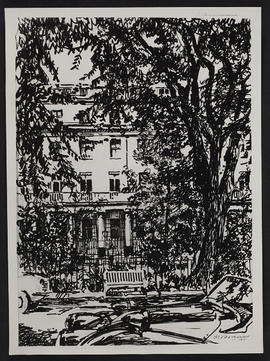
Photograph of a drawing that appears in La Revue Moderne magazine
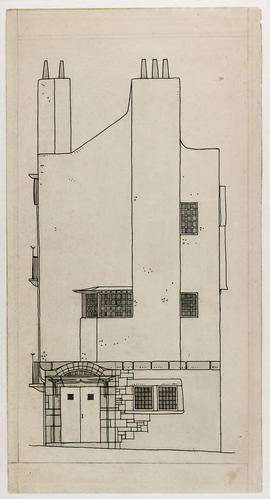
Design for an Artist's Town House and Studio: east elevation
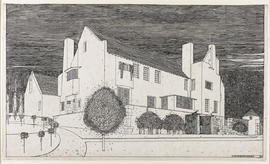
Design for The Hill House, Helensburgh, perspective from south-west
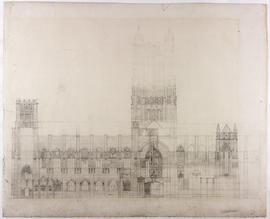
Design for Liverpool Cathedral: preliminary sketch
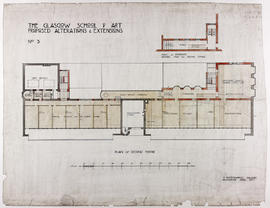
Design for Glasgow School of Art: plan of second floor
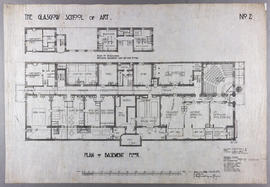
Design for Glasgow School of Art: plan of basement floor
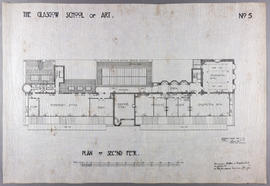
Design for Glasgow School of Art: plan of second floor
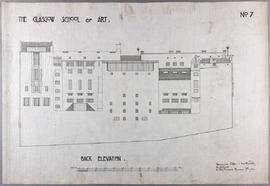
Design for Glasgow School of Art: back elevation
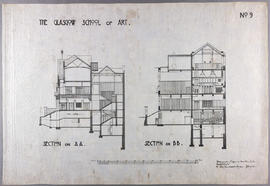
Design for Glasgow School of Art: section on line AA/section on line BB

Design for Glasgow School of Art: plan of sub-basement floor
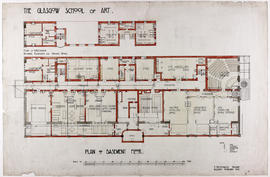
Design for Glasgow School of Art: plan of basement floor
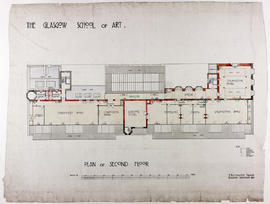
Design for Glasgow School of Art: plan of second floor
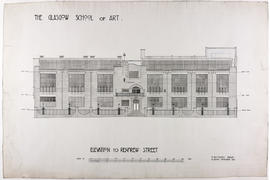
Design for Glasgow School of Art: elevation to Renfrew Street
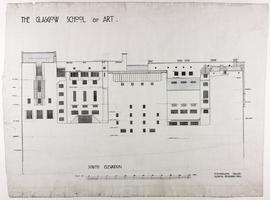
Design for Glasgow School of Art: south elevation
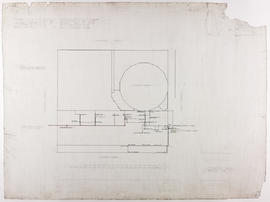
Design for Glasgow School of Art: plans for drainage
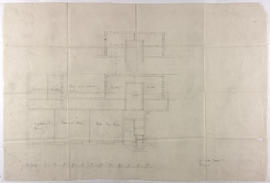
Design for Glasgow School of Art: plan of ground floor - East wing
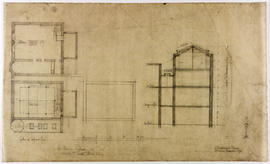
Design for Glasgow School of Art: additions to South-East wing - lower centre
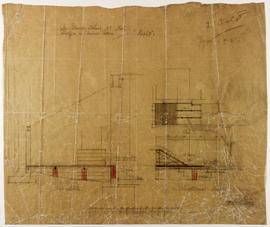
Design for Glasgow School of Art: platform in Animal Room
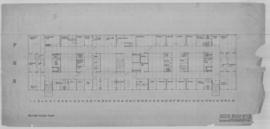
(27R) Second floor plan:1/8"=1'0"
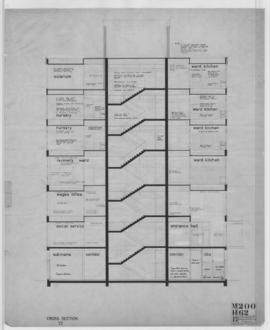
(62) Cross section (23): 1/4"=1ft
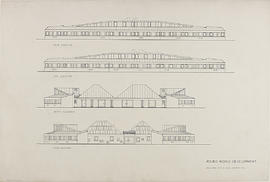
Elevations
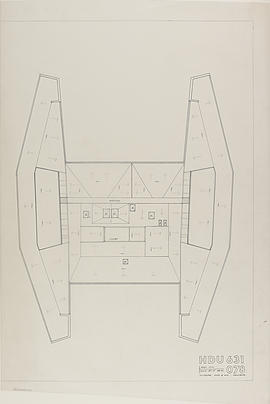
(078) Roof plan: 1/8"-1'0"
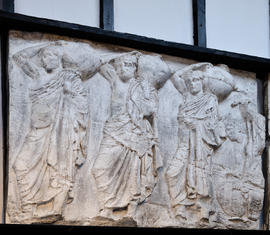
Plaster cast of Parthenon Frieze
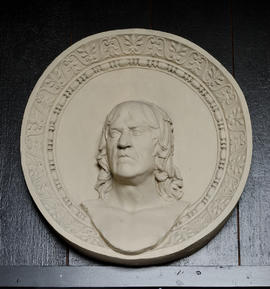
Plaster cast of tondo portrait of Andrea Mantegna (Version 1)
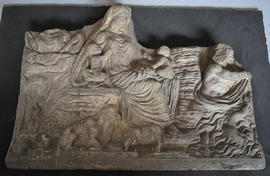
Plaster cast of relief from story of Romulus and Remus (Version 2)


















































