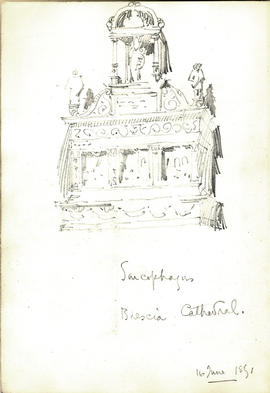
Italian Sketchbook (Page 35)
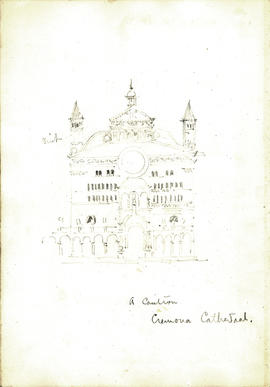
Italian Sketchbook (Page 37)

Italian Sketchbook (Page 40)

Italian Sketchbook (Page 42)
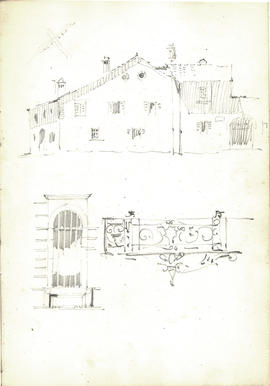
Italian Sketchbook (Page 54)
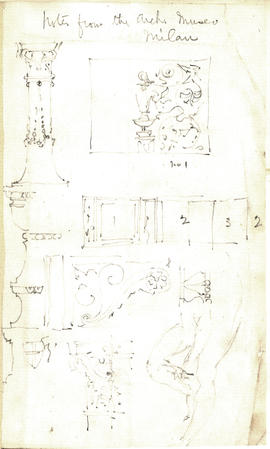
Italian Sketchbook (Page 60)
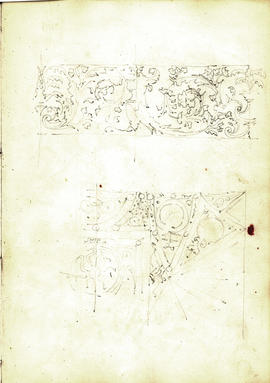
Italian Sketchbook (Page 66)
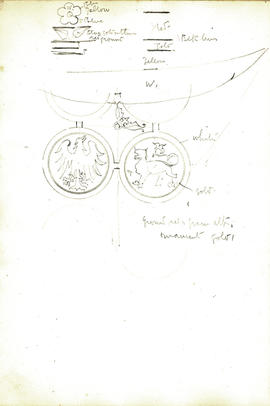
Italian Sketchbook (Page 76)
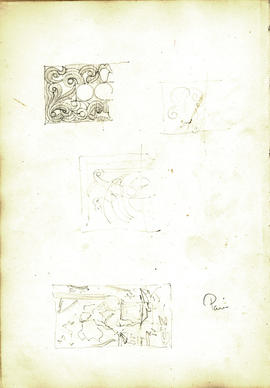
Italian Sketchbook (Page 78)
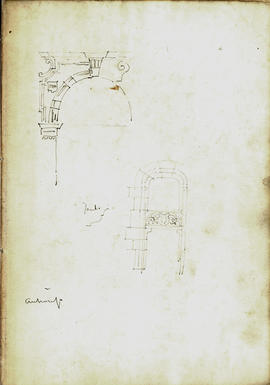
Italian Sketchbook (Page 80)
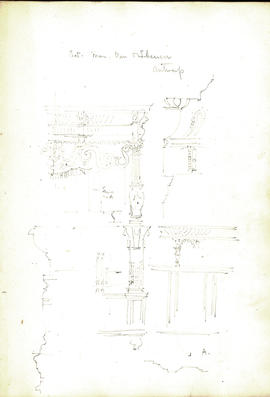
Italian Sketchbook (Page 84)
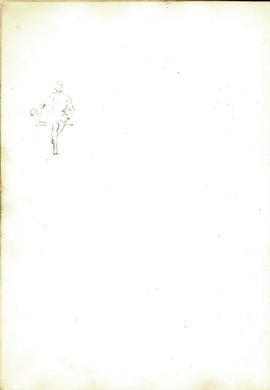
Italian Sketchbook (Page 85)
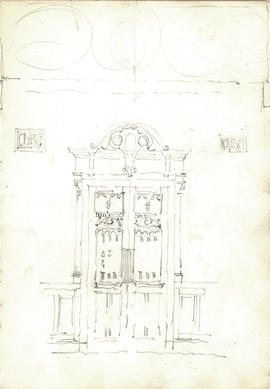
Italian Sketchbook (Page 87)
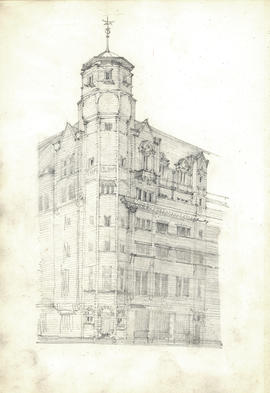
Italian Sketchbook (Page 90)
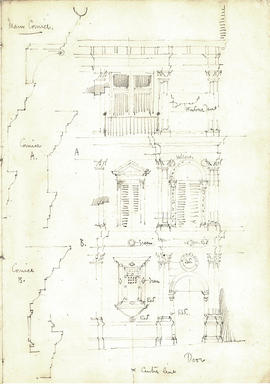
Italian Sketchbook (Page 32)
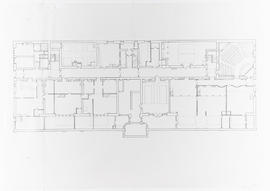
The Glasgow School of Art: Mackintosh Building - Basement Plan
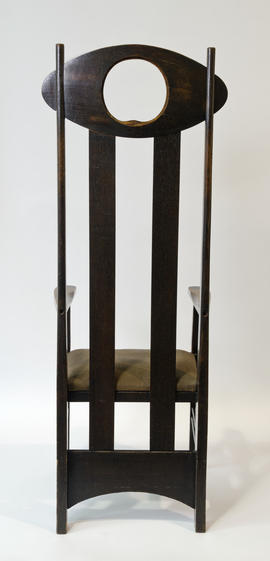
High-back chair for Mains Street (Version 3)
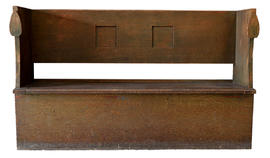
Bench for Windyhill (Version 1)
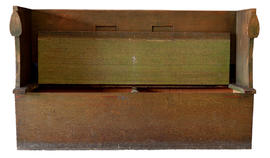
Bench for Windyhill (Version 2)
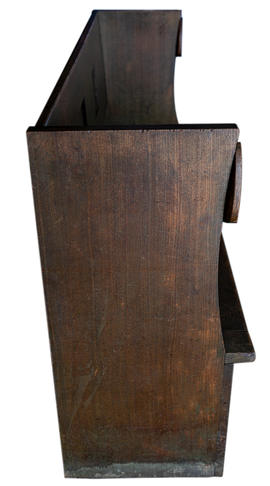
Bench for Windyhill (Version 3)
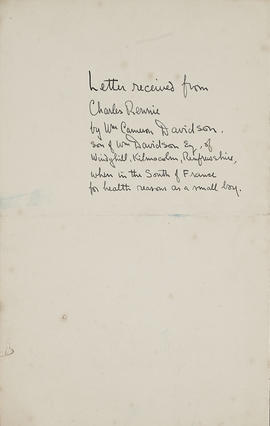
Letter from 'Uncle Tosh' (Version 2)
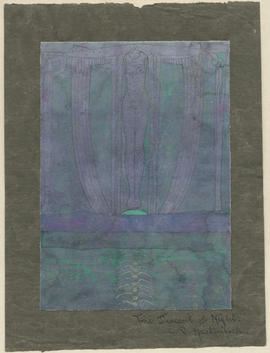
The Descent of Night
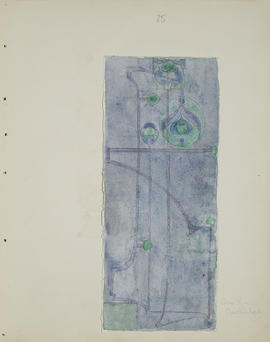
Stylised Plant Form
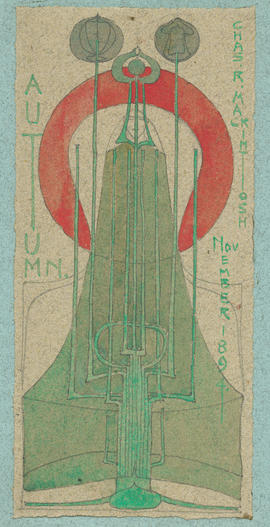
Autumn
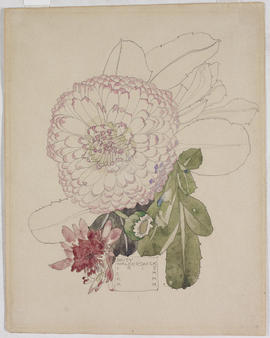
Daisy
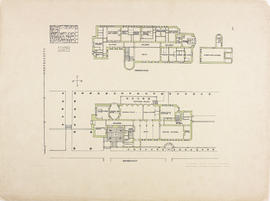
Plate 1 Ground & First Floor Plans from Portfolio of Prints
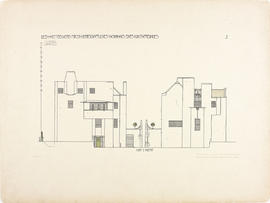
Plate 2 East & West Elevations from Portfolio of Prints
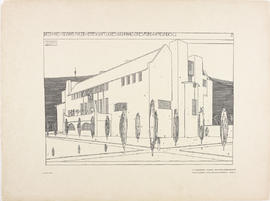
Plate 5 View from South-East from Portfolio of Prints
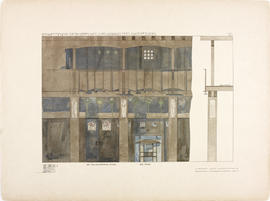
Plate 12 The Hall from Portfolio of Prints
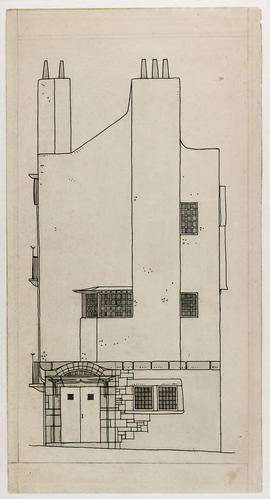
Design for an Artist's Town House and Studio: east elevation
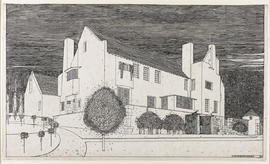
Design for The Hill House, Helensburgh, perspective from south-west
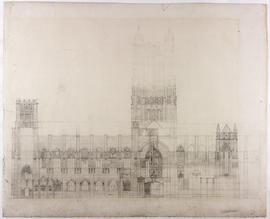
Design for Liverpool Cathedral: preliminary sketch
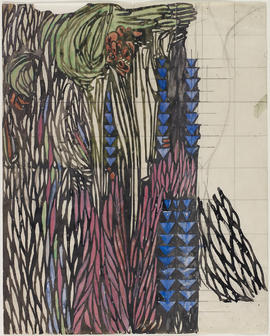
Textile Design
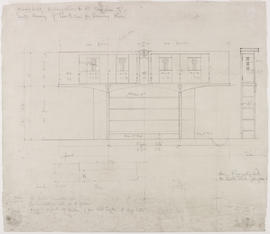
Design for a bookcase for Windyhill, Kilmacolm
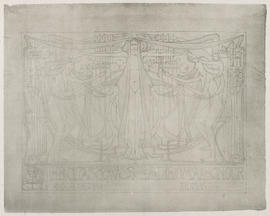
Diploma of Honour
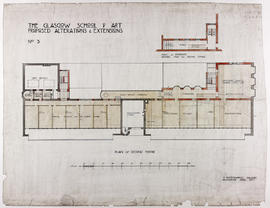
Design for Glasgow School of Art: plan of second floor
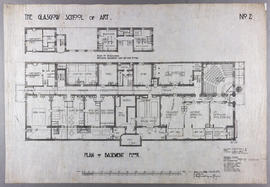
Design for Glasgow School of Art: plan of basement floor
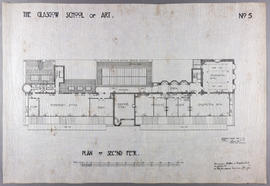
Design for Glasgow School of Art: plan of second floor
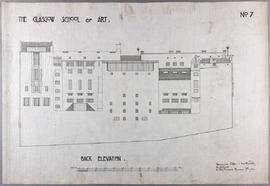
Design for Glasgow School of Art: back elevation
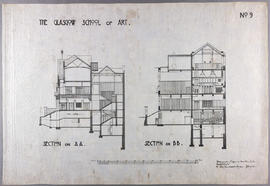
Design for Glasgow School of Art: section on line AA/section on line BB

Design for Glasgow School of Art: plan of sub-basement floor
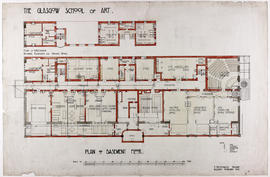
Design for Glasgow School of Art: plan of basement floor
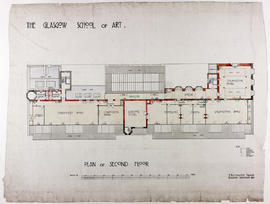
Design for Glasgow School of Art: plan of second floor
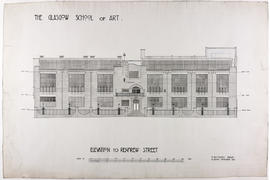
Design for Glasgow School of Art: elevation to Renfrew Street
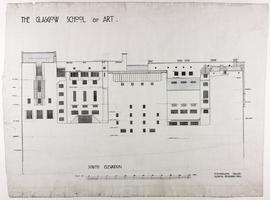
Design for Glasgow School of Art: south elevation
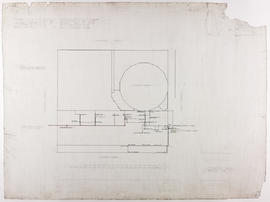
Design for Glasgow School of Art: plans for drainage
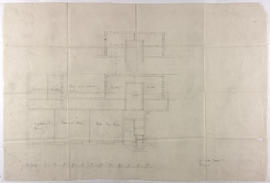
Design for Glasgow School of Art: plan of ground floor - East wing
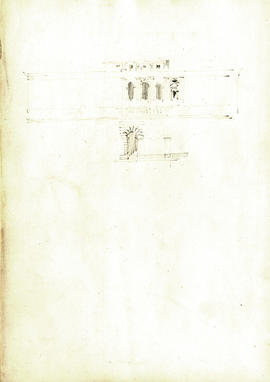
Italian Sketchbook (Page 4)
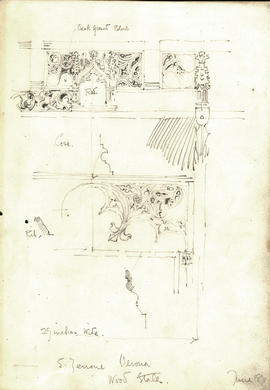
Italian Sketchbook (Page 7)
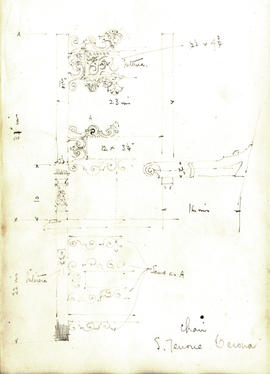
Italian Sketchbook (Page 8)


















































