
(5R) Layout elevations: 1/4"-1'0"
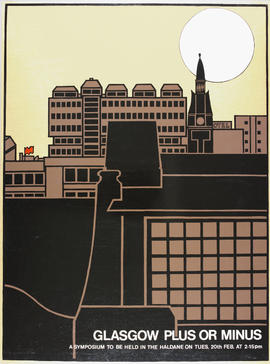
Poster for a symposium entitled 'Glasgow Plus Or Minus?'
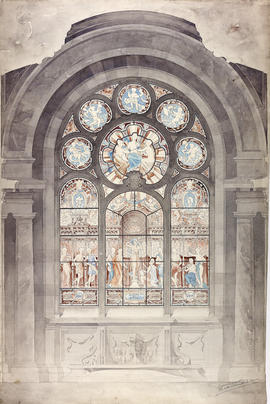
Design for a stained glass window
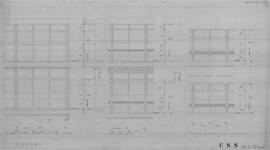
Windows: general & practical teaching blocks

(G3A) General teaching block: revised second floor plan

(G10) General teaching block: cross section

(P3) Ground floor plan: water services

(28R) Third floor plan:1/8"=1'0"
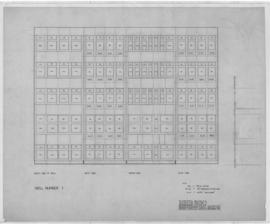
Elevation of windows in wells/ Well #1: 1/4"=1'0"
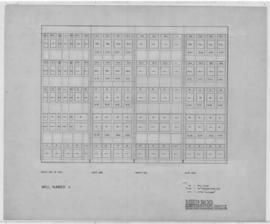
Elevation of windows in wells/ Well #4: 1/4"=1'0"
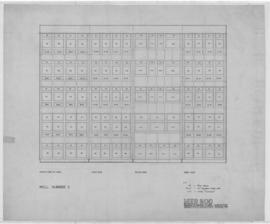
Elevation of windows in wells/ Well #2: 1/4"=1'0"
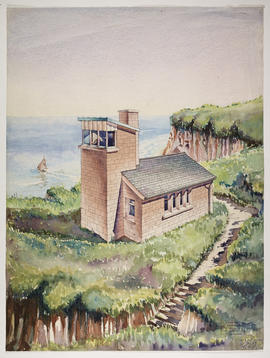
Building on cliffs
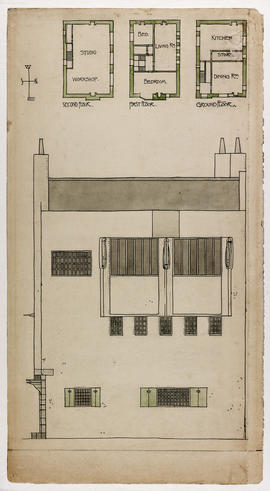
Design for an Artist's Town House and Studio: south elevation and plans
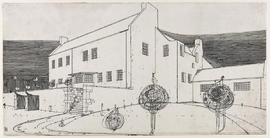
Design for Windyhill, Kilmacolm, perspective from south-west
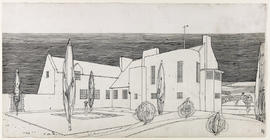
Design for Windyhill, Kilmacolm, perspective from north-east
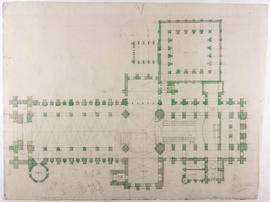
Design for Liverpool Cathedral: plan
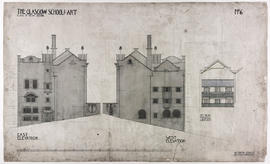
Design for Glasgow School of Art: east/west elevations
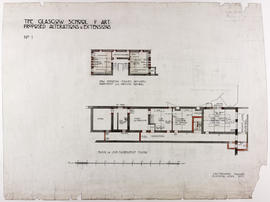
Design for Glasgow School of Art: plan of entresol level
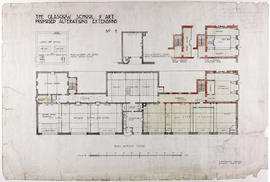
Design for Glasgow School of Art: plan of first floor
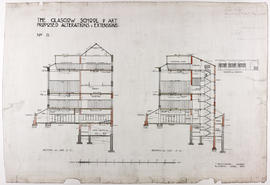
Design for Glasgow School of Art: section on line C.C/section on line A.A
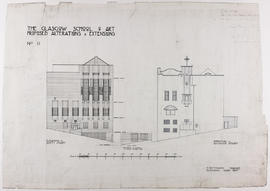
Design for Glasgow School of Art: elevation to Scott Street/elevation to Dalhousie Street
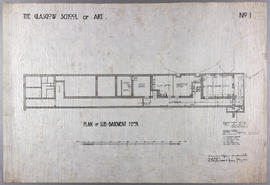
Design for Glasgow School of Art: plan of sub-basement floor
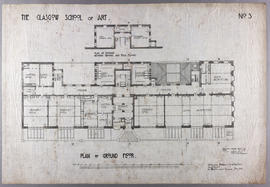
Design for Glasgow School of Art: plan of ground floor
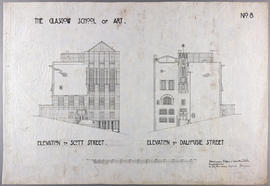
Design for Glasgow School of Art: elevation to Scott Street/elevation to Dalhousie Street
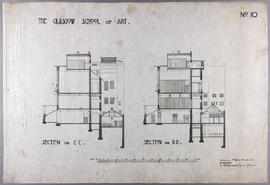
Design for Glasgow School of Art: section on line CC/section on line DD
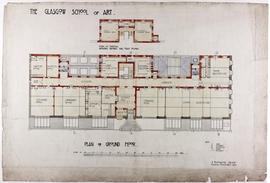
Design for Glasgow School of Art: plan of ground floor
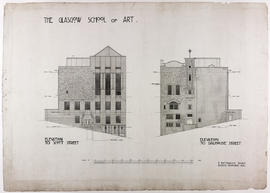
Design for Glasgow School of Art: elevation of Scott Street and Dalhousie Street
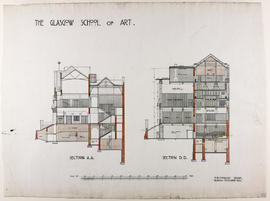
Design for Glasgow School of Art: section on line A.A/section on line D.D
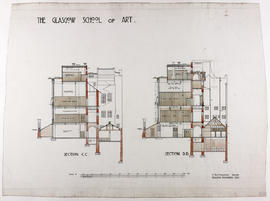
Design for Glasgow School of Art: section on line C.C/section on line D.D
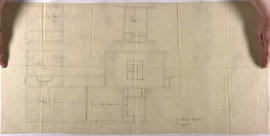
Design for Glasgow School of Art: plan of Antique Room, Life Rooms etc
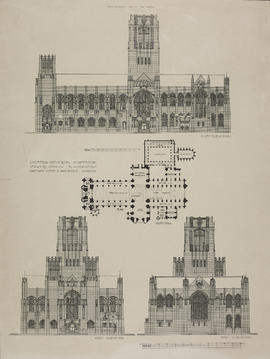
Design for Liverpool cathedral
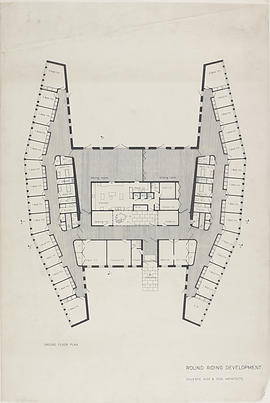
Ground floor plan
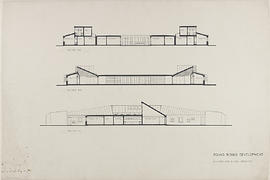
Sections AA, BB, and CC
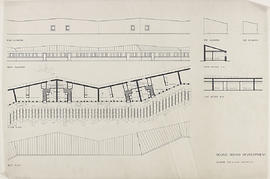
Plans, sections, and elevations
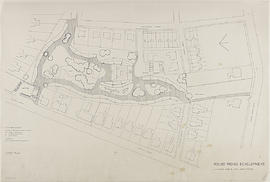
Layout plan
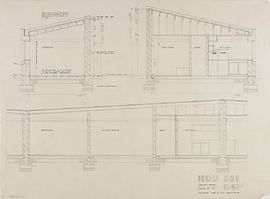
(041A) Sections/ houses: 1/2"-1'0"

(A7) Sections: 1/8"-1'0"
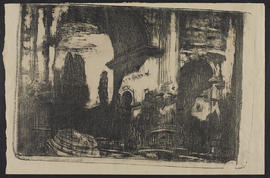
Arco di Settimio Severo, Rome
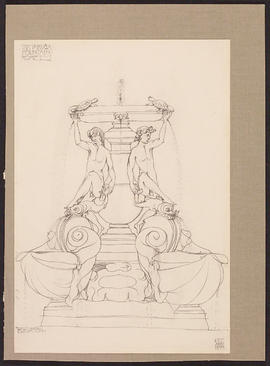
Fontana delle Tartarughe, Rome
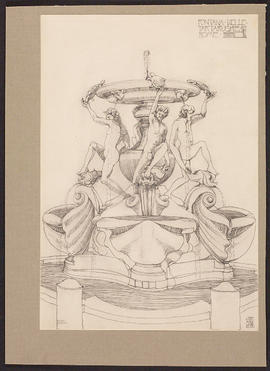
Fontana delle Tartarughe, Rome
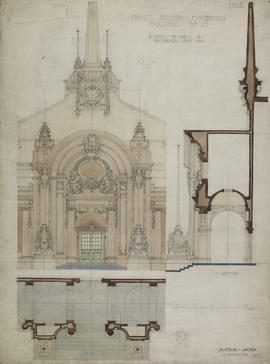
Franco-British Exhibition - Building No.23
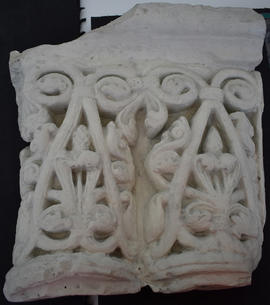
Plaster casts of double capital with stylised ornamentation (Version 2)
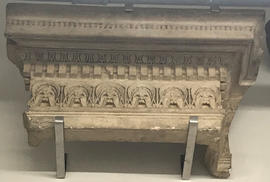
Plaster cast of cornice frieze decorated with bands of ornament and masks (Version 2)
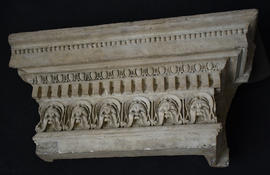
Plaster cast of cornice frieze decorated with bands of ornament and masks (Version 2)
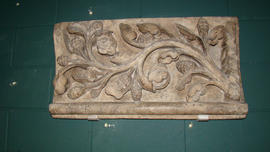
Plaster cast of panel with decoration of foliage and hops
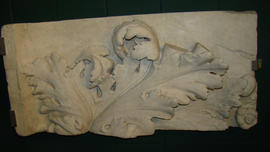
Plaster cast of architectural fragment with leaf
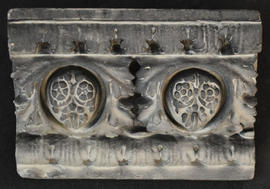
Plaster cast of architectural fragment with egg and tongue moulding (Version 2)
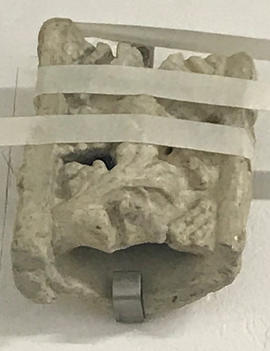
Plaster cast of architectural fragment
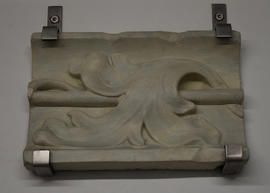
Plaster cast of architectural fragment with leaf
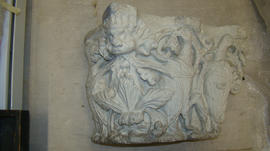
Plaster cast of fragment of capital with vines and paired birds (Version 1)


















































