
(G3A) General teaching block: revised second floor plan

Holywell site redevelopment / sections: 1"=8'0"
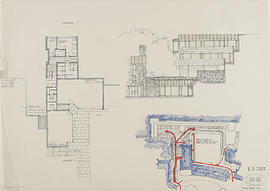
(K9) phase 2: 1/8"
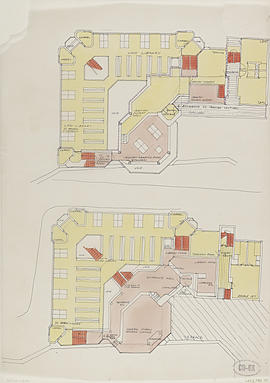
LKS1 library plan
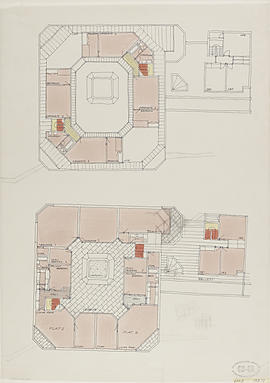
LKS2 library plan

(P3) Ground floor plan: water services
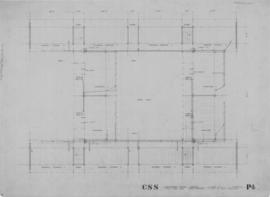
(P4) First floor plan: water services

(P6) Practical teaching block: section & elevation
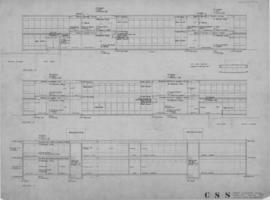
(P7) Practical teaching block: sections

(P8) Practical teaching block: elevations
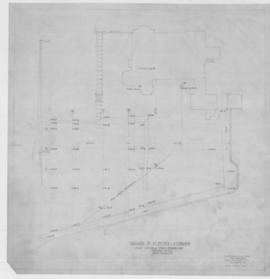
Plan showing road sewer & ground levels: 1/16=1ft
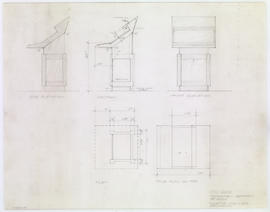
Refectory lectern: 11/2"
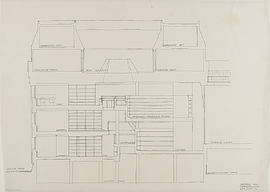
Section AA/ library & lounge
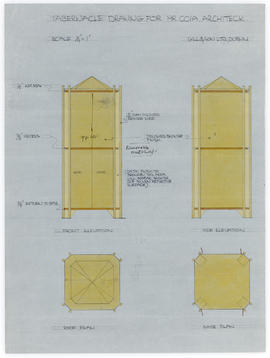
Tabernacle drawing/ front & side elevation, roof & base plans: 1/4"=1"
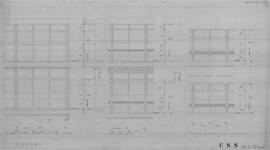
Windows: general & practical teaching blocks