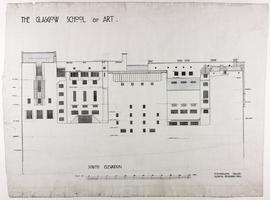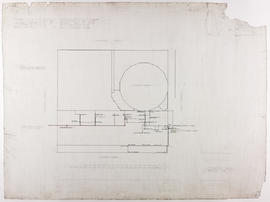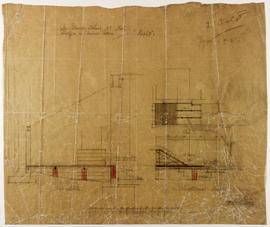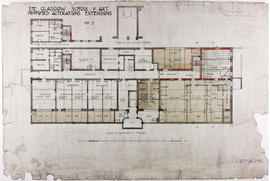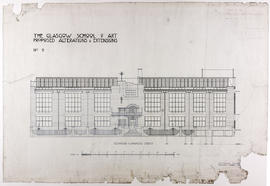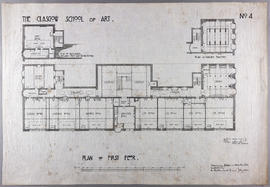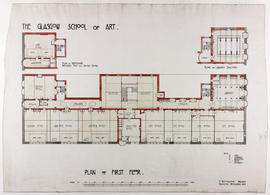Design for Glasgow School of Art: south elevation
- MC/G/87
- Item
- 1910
Architectural drawing showing back elevation of building.'Even after his revisions to the first half of the building, and the proposed alterations pencilled on the 1907 elevation, Mackintosh made a few others. This drawing, from a set made in 1910 of the completed building, shows the facade as it is, including the parts that are now virtually invisible' (McLaren Young).
Mackintosh, Charles Rennie

