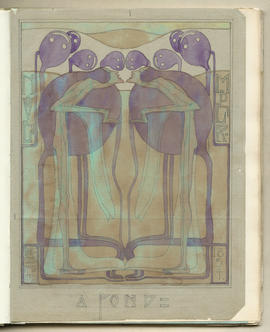
A Pond
Armchair for Glasgow School of Art
Armchair for Glasgow School of Art
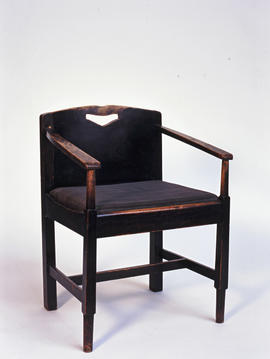
Armchair for Glasgow School of Art
Armchair for Glasgow School of Art
Armchair for Glasgow School of Art
Armchair for Glasgow School of Art
Armchair for Glasgow School of Art
Armchair for Glasgow School of Art
Armchair for Glasgow School of Art
Armchair for Glasgow School of Art
Armchair for Glasgow School of Art
Armchair for Glasgow School of Art
Armchair for Glasgow School of Art
Armchair for Glasgow School of Art
Armchair for Glasgow School of Art
Artist's easel for Glasgow School of Art
Artist's easel for Glasgow School of Art
Associated Works
Associated Works
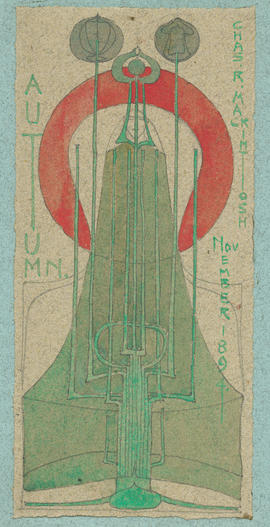
Autumn
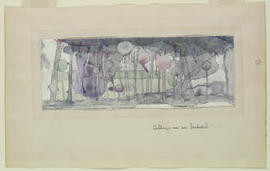
Cabbages in an Orchard
Chest of drawers for Glasgow School of Art
Chest of drawers for Glasgow School of Art
Coat of Arms for the stairwell at Glasgow School of Art
Coat of Arms for the stairwell at Glasgow School of Art
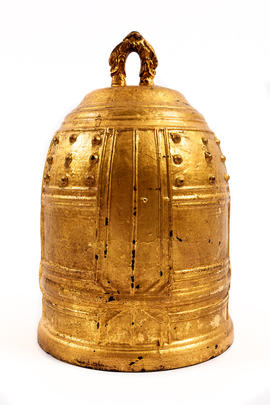
Coat of Arms for the stairwell at Glasgow School of Art (Version 1)
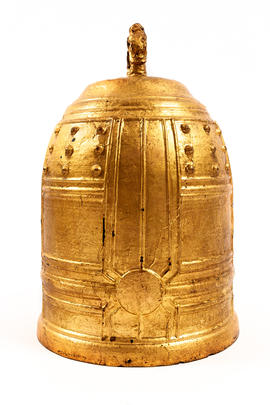
Coat of Arms for the stairwell at Glasgow School of Art (Version 2)
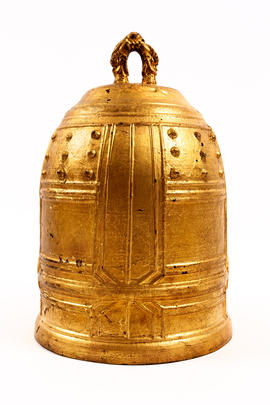
Coat of Arms for the stairwell at Glasgow School of Art (Version 3)
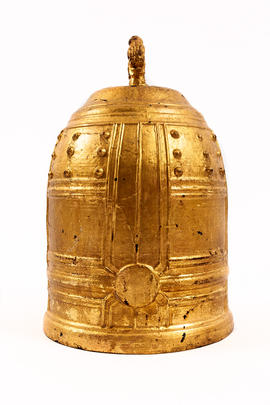
Coat of Arms for the stairwell at Glasgow School of Art (Version 4)
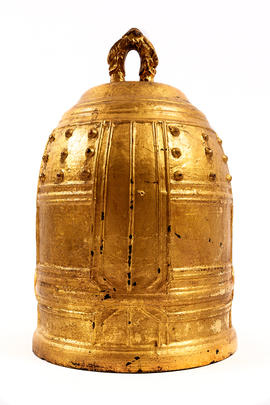
Coat of Arms for the stairwell at Glasgow School of Art (Version 5)
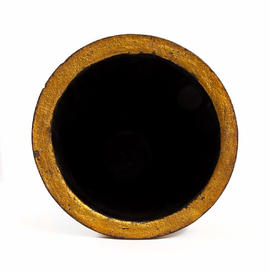
Coat of Arms for the stairwell at Glasgow School of Art (Version 6)
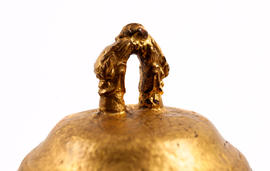
Coat of Arms for the stairwell at Glasgow School of Art (Version 7)
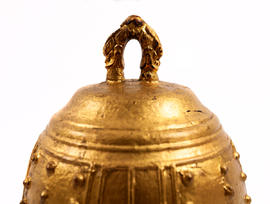
Coat of Arms for the stairwell at Glasgow School of Art (Version 8)
Common Room desk for Glasgow School of Art
Common Room desk for Glasgow School of Art
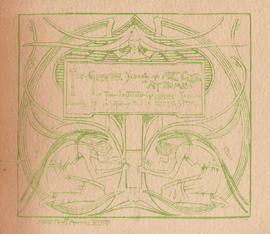
Design for a Glasgow School of Art Club 'Programme'
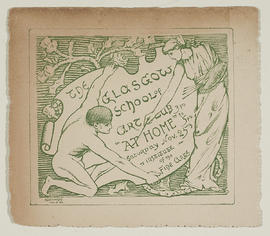
Design for a Glasgow School of Art Club 'Programme'
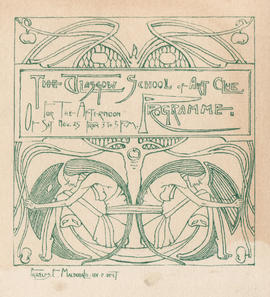
Design for a Glasgow School of Art Club 'Programme'
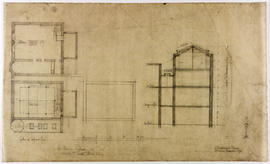
Design for Glasgow School of Art: additions to South-East wing - lower centre
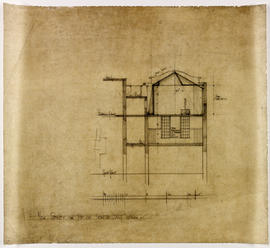
Design for Glasgow School of Art: additions to South-East wing - lower left
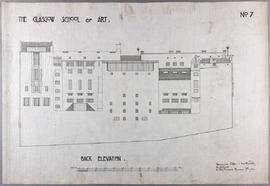
Design for Glasgow School of Art: back elevation
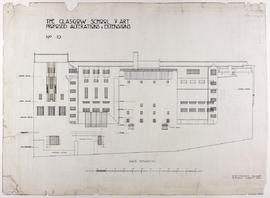
Design for Glasgow School of Art: back elevation
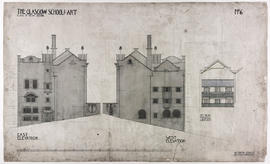
Design for Glasgow School of Art: east/west elevations
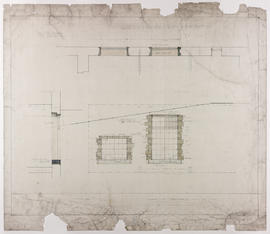
Design for Glasgow School of Art: elevation and plan
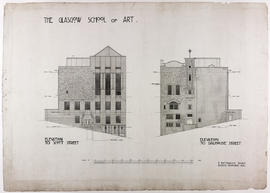
Design for Glasgow School of Art: elevation of Scott Street and Dalhousie Street
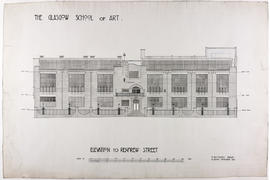
Design for Glasgow School of Art: elevation to Renfrew Street
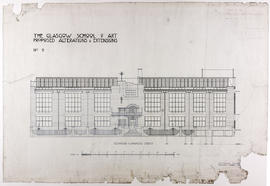
Design for Glasgow School of Art: elevation to Renfrew Street
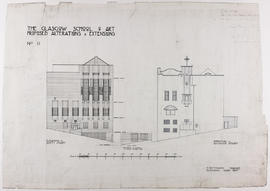
Design for Glasgow School of Art: elevation to Scott Street/elevation to Dalhousie Street
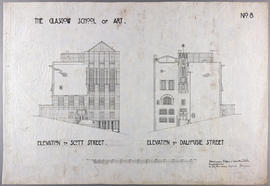
Design for Glasgow School of Art: elevation to Scott Street/elevation to Dalhousie Street
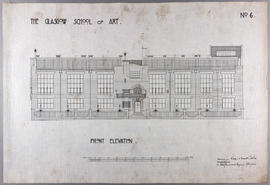
Design for Glasgow School of Art: front elevation
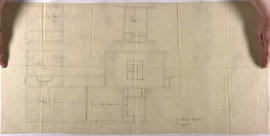
Design for Glasgow School of Art: plan of Antique Room, Life Rooms etc
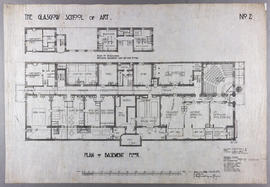
Design for Glasgow School of Art: plan of basement floor
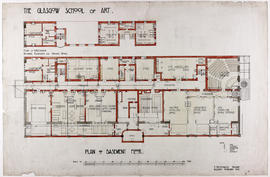
Design for Glasgow School of Art: plan of basement floor
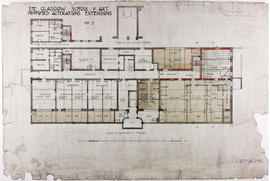
Design for Glasgow School of Art: plan of basement floor
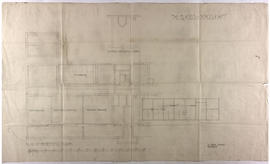
Design for Glasgow School of Art: plan of basement floor - East wing
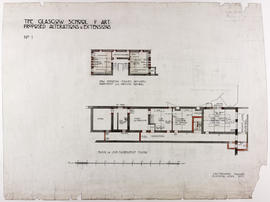
Design for Glasgow School of Art: plan of entresol level
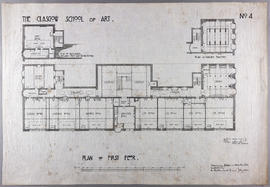
Design for Glasgow School of Art: plan of first floor
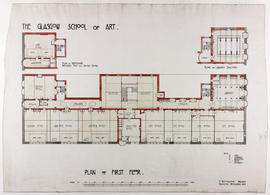
Design for Glasgow School of Art: plan of first floor
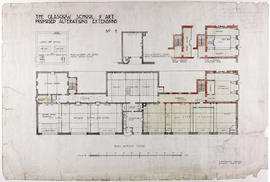
Design for Glasgow School of Art: plan of first floor
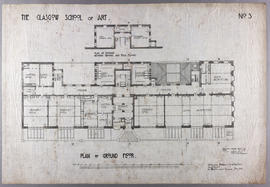
Design for Glasgow School of Art: plan of ground floor
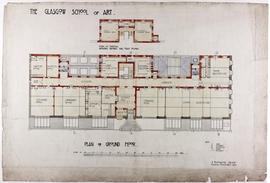
Design for Glasgow School of Art: plan of ground floor






































