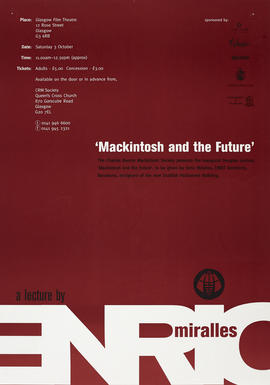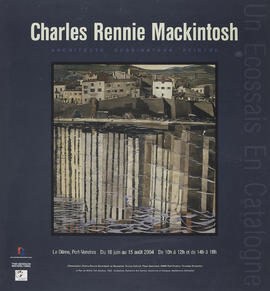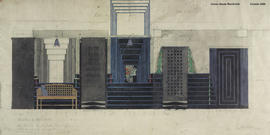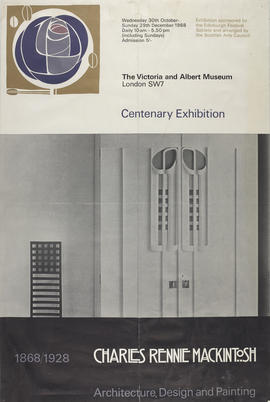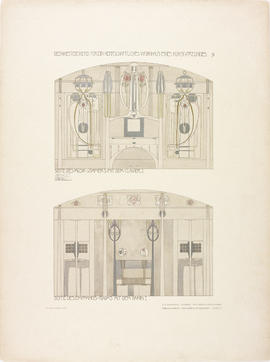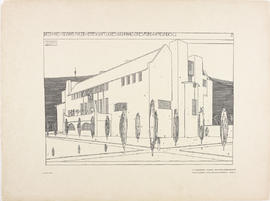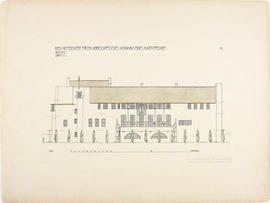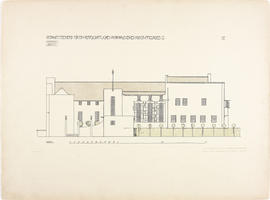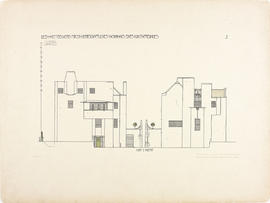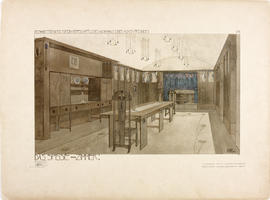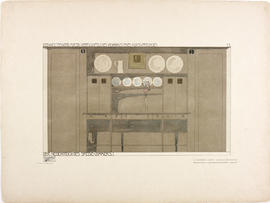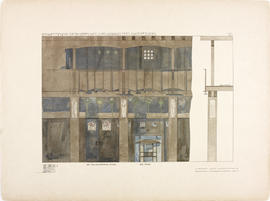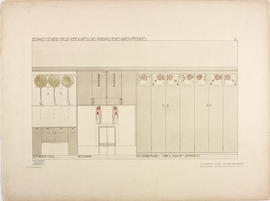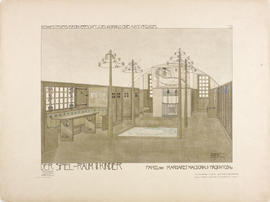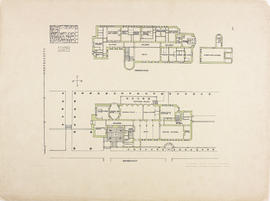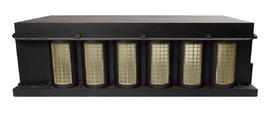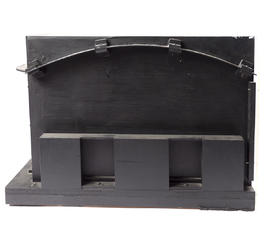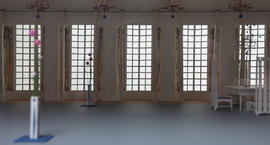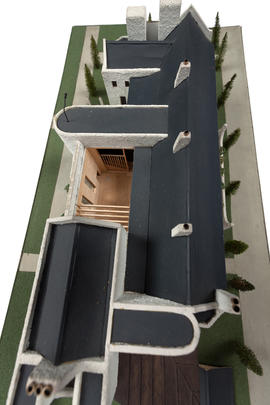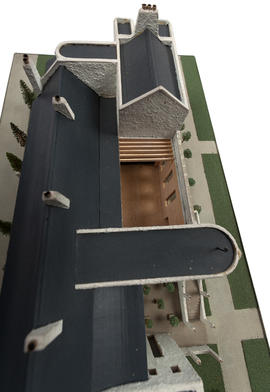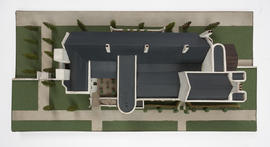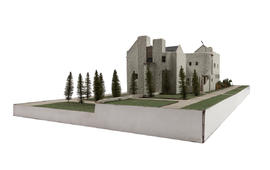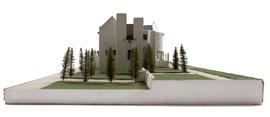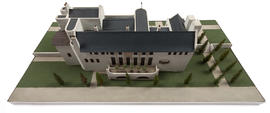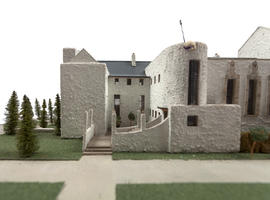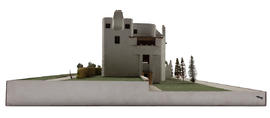- GSAA/GOV/5/10/3
- Folder
- 1915-1931
Part of Records of The Glasgow School of Art, Glasgow, Scotland
Papers regarding the lease and purchase of properties by the Glasgow School of Art for the School Extension Scheme. GOV/5/10/3/1: Report by Messrs John Steuart & Gillies on the Properties Nos 166, 168, 170 and 172 Renfrew Street, Glasgow, 1915 GOV/5/10/3/2: Report on properties 166, 168, 170 and 172 Renfrew Street, Glasgow, by Thomas Binnie, 29 Dec 1915 GOV/5/10/3/3: Note of value of 164 Renfrew Street from Thomas Binnie & Hendry and cover letter, 05 & 07 Sep 1921 GOV/5/10/3/4: Papers relating to the value and purchase of 164 Renfrew Street, 1921 (a) Recommendation from the Chairman's Committee that an offer be made on 164 Renfrew Street, 1921 (b) Handwritten notes as to the value of 164 Renfrew Street, 1921 (c) Copy Offer from Glasgow School of Art for 164 Renfrew Street, 21 Oct 1921 (d) Copy Acceptance of Glasgow School of Art's offer for 164 Renfrew Street, 24 Oct 1921 GOV/5/10/3/5: Papers relating to 162 Renfrew Street (a) Letter from Miss E. Watson intimating that she would now be willing to sell 162 Renfrew Street, 16 Oct 1923 (b) Note about the value of 162 Renfrew Street, c1923 GOV/5/10/3/6: Papers relating to 160 Renfrew Street (a) Copy letter to Monsignor Ritchie asking if the Trustees of the Archdioscese of Glasgow would be willing to sell 160 Renfrew Street, 1924 (b) Reply (and 2 copies) from John Ritchie intimating that the Diocesan Trustees are not inclined to sell 160 Renfrew Street, 30 Apr 1924 GOV/5/10/3/7: Petition of the Waldorf Palais de Danse to carry out work on their buildings and cover letter from John Keppie & Henderson advising that no action needs to be taken by Glasgow School of Art, 03 May 1926 GOV/5/10/3/8: Papers relating to the Decorative Trades Institute Building, 1926 (a) Letter from the Education Authority of Glasgow acknolwedging receipt of Glasgow School of Art's request to lease the building, 18 Jun 1926 (b) Letter from the Education Authority of Glasgow confirming that the letting of the Decorative Trades Institute to the Glasgow School of Art will be postponed, 18 Oct 1926 GOV/5/10/3/9: Papers relating to the loan of Scott Street property to Glasgow School of Art (a) Note of charges to Glasgow School of Art against the Scott Street Property and cover letter, 12 Oct 1926 (b) Reply from Glasgow School of Art to the above intimating surprise at the level of charges, 14 Oct 1926 GOV/5/10/3/10: Letter from A. Miller Bannatyne to the Glasgow School of Art advising the School that they do not have the power to acquire property compulsorily, 23 Feb 1927 GOV/5/10/3/11: Petition of Associated British Cinemas Ltd to carry out work on their buildings and cover letter from John Keppie & Henderson advising that no action needs to be taken by Glasgow School of Art, 23 Feb 1929 GOV/5/10/3/12: Letter from Bannatyne, Kirkwood , France & Co to the Glasgow School of Art acknowledging payment for 170 Renfrew Street Ground Annual, 15 May 1929 GOV/5/10/3/13: Letter from Bannatyne, Kirkwood, France & Co to the Glasgow School of Art certifying the particulars of properties purchased by the School, 166-172 Renfrew Street and 164 Renfrew Street, 06 Jun 1929 GOV/5/10/3/14: Copy of Offer by the Glasgow School of Art for 162 Renfrew Street, Copy of Acceptance of the offer and cover letter from Bannatyne, Kirkwood, France & Co explaining the documents, 26 Oct 1929 GOV/5/10/3/15: Letter from the Corporation of Glasgow, Office of Public Works, to Glasgow School of Art concerning the condition of the lane between Scott Street and Dalhousie Street, 20 Jun 1930 GOV/5/10/3/16: Letter from Bannatyne, Kirkwood , France & Co to the Glasgow School of Art acknowledging payment for 158 Renfrew Street and 15 Dalhousie Street (Glasgow Dental Hospital), 20 Nov 1931
*Not available / given

