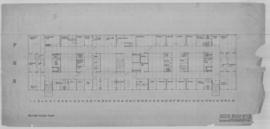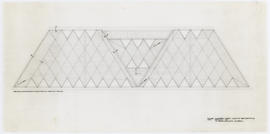(27A) plans, sections & elevations of new entrance screen / Newbery Tower: 1:20
(27A) plans, sections & elevations of new entrance screen / Newbery Tower: 1:20
(27A) Porch addition at narthex: 1/4" & 1/2"
(27A) Porch addition at narthex: 1/4" & 1/2"
(27A) roof plan: 1:50
(27A) roof plan: 1:50
(27A) True internal elevation
(27A) True internal elevation
(27A)1/2FS details of timber clerestorey
(27A)1/2FS details of timber clerestorey
(27B) 1/2FS details of timber clerestorey
(27B) 1/2FS details of timber clerestorey
(27C) 1/4 scale elev to clerestorey window
(27C) 1/4 scale elev to clerestorey window

(27R) Second floor plan:1/8"=1'0"
(27R) Window details: 1/8", 1/2", & 1/2 fs elevation, sections, and details
(27R) Window details: 1/8", 1/2", & 1/2 fs elevation, sections, and details
(28) 1909B Maryhill Rd: flats 1 and 2 on floors 1 and 2, hot and cold water services, plans & details (proposed) : 1:50
(28) 1909B Maryhill Rd: flats 1 and 2 on floors 1 and 2, hot and cold water services, plans & details (proposed) : 1:50
(28) brick infilling panels/ sections: 1"-1'0"
(28) brick infilling panels/ sections: 1"-1'0"
(28) Brick sacristy & garage
(28) Brick sacristy & garage
(28) cafeteria seating arrangement: 1:50 plan
(28) cafeteria seating arrangement: 1:50 plan
(28) Details of the boys' sacristy: 1/2"
(28) Details of the boys' sacristy: 1/2"
(28) Elevation from office & plan at window: 1:20 & 1:5
(28) Elevation from office & plan at window: 1:20 & 1:5
(28) Entrance door: fs and 1/4 fs details
(28) Entrance door: fs and 1/4 fs details
(28) Flashing detail at entrance: 1/4FS
(28) Flashing detail at entrance: 1/4FS
(28) Foundation stone: 1/2" perspective and section
(28) Foundation stone: 1/2" perspective and section
(28) gen teaching block/ column details: 1 1/2", fs
(28) gen teaching block/ column details: 1 1/2", fs
(28) gen teaching block/ column details: 1 1/2", fs
(28) gen teaching block/ column details: 1 1/2", fs
(28) joinery details/ utility room door, second floor: 1" details in plans and section
(28) joinery details/ utility room door, second floor: 1" details in plans and section
(28) joinery fitments: FS details
(28) joinery fitments: FS details
(28) kitchen details: 1:20 plan and elevations
(28) kitchen details: 1:20 plan and elevations
(28) kitchen fitments: 3/2" details in plan and sections
(28) kitchen fitments: 3/2" details in plan and sections
(28) New garage & store
(28) New garage & store
(28) New garage & store
(28) New garage & store
(28) northwest staircase/ 1st reading level 2+: 1:50
(28) northwest staircase/ 1st reading level 2+: 1:50
(28) Paving slab layout: 1/8" plan
(28) Paving slab layout: 1/8" plan
(28) plan, sectional elevations through kitchen lounge food hoist: 1:20
(28) plan, sectional elevations through kitchen lounge food hoist: 1:20
(28) plans & elevations: 1:50 & 1:100
(28) plans & elevations: 1:50 & 1:100
(28) Presb joinerwork: door details/ floor finishes
(28) Presb joinerwork: door details/ floor finishes
(28) Proposal for gridded fascia: 1:10 plan and sections
(28) Proposal for gridded fascia: 1:10 plan and sections
(28) schedule of doors, facings, skirtings in owner occupied flats
(28) schedule of doors, facings, skirtings in owner occupied flats
(28) Shop front joinery details , plans at door window jambs (double page) 1:1
(28) Shop front joinery details , plans at door window jambs (double page) 1:1
(28) side wall details: 3/2" details in plan, sections, and elevations
(28) side wall details: 3/2" details in plan, sections, and elevations
(28/01/58) Sacristy fittings
(28/01/58) Sacristy fittings
(2.80) Doors to college rooms / extract from door schedule (preliminary)
(2.80) Doors to college rooms / extract from door schedule (preliminary)
(280) kitchen layout: 1"=1'0", 1:50 * 1/2FS
(280) kitchen layout: 1"=1'0", 1:50 * 1/2FS
(2800/1A) site survey for proposed extension/re-drawn
(2800/1A) site survey for proposed extension/re-drawn
(281) detail panel above door no. 22 level 3/elevation: 1"=1'0"
(281) detail panel above door no. 22 level 3/elevation: 1"=1'0"
(2.81) R.C. details at terrace level: 1"-1'0"
(2.81) R.C. details at terrace level: 1"-1'0"

(282) Classroom block/ layout of roof boarding: 1/4"-1'0"
(2.82) Holywell Site development/ mid floor under building: 1/2"-1'0"
(2.82) Holywell Site development/ mid floor under building: 1/2"-1'0"
(282) Layout of roof boarding: 1/4"-1'0"
(282) Layout of roof boarding: 1/4"-1'0"
(282) oak grill at entrance level 3: 1:25, 1:10 & FS
(282) oak grill at entrance level 3: 1:25, 1:10 & FS
(2.83) Holywell Site development/ plans & sections area 1: 1/4" -1'0"
(2.83) Holywell Site development/ plans & sections area 1: 1/4" -1'0"
(283) Roof details: 11/2" -1'0"
(283) Roof details: 11/2" -1'0"
(283A) proposals for the additional oak finishings bookcase ends:1:50
(283A) proposals for the additional oak finishings bookcase ends:1:50
(2.84) Holywell Site development/ 1/2" sects & 1/4" plans area 1
(2.84) Holywell Site development/ 1/2" sects & 1/4" plans area 1
(284) proposed relationship between bookcase & ceiling: level 2+ & 3+: 1/2FS & FS
(284) proposed relationship between bookcase & ceiling: level 2+ & 3+: 1/2FS & FS


