(262) fire hose reel scout's room level 5+/ plan, section & detail: 1"=1'0" & 1/2FS
(262) fire hose reel scout's room level 5+/ plan, section & detail: 1"=1'0" & 1/2FS
(263) Roof shrine: 1/2 section
(263) Roof shrine: 1/2 section
(263A) Iranian section display unit/ plans level 4+: 1"=1'0" & 1:50FS
(263A) Iranian section display unit/ plans level 4+: 1"=1'0" & 1:50FS
(264) Roof shrine: 1/2" plan
(264) Roof shrine: 1/2" plan
(2.64) sections area 2: 1/4"=1'0"
(2.64) sections area 2: 1/4"=1'0"
(2.64) sections/ area 2: 1/4"=1'0"
(2.64) sections/ area 2: 1/4"=1'0"
(265) paving layout/ levels 5 & 5+: 1:50
(265) paving layout/ levels 5 & 5+: 1:50
(265) Roof shrine: 1/2"
(265) Roof shrine: 1/2"
(2.65) sections: 1/4-1'0"
(2.65) sections: 1/4-1'0"
(266) alternative layouts JCR: 1:100
(266) alternative layouts JCR: 1:100
(266) Roof shrine: 1/2"
(266) Roof shrine: 1/2"
(2.67) Holywell Site development/ basement Area 3: 1/4"-1'0"
(2.67) Holywell Site development/ basement Area 3: 1/4"-1'0"
(2.67) Holywell St/ basement area 3 Blackwell's toilet layout:1/4"=1'0"
(2.67) Holywell St/ basement area 3 Blackwell's toilet layout:1/4"=1'0"
(267B) smoke vent at ground level: 1"=1'0" & 1:50
(267B) smoke vent at ground level: 1"=1'0" & 1:50
(2.67E) Holywell St/ extract from no. 2.67:1/4"=1'0"
(2.67E) Holywell St/ extract from no. 2.67:1/4"=1'0"
(267R1) Side chapel details:1"
(267R1) Side chapel details:1"
(268) East side chapels/ roof plan: 1"-1'0"
(268) East side chapels/ roof plan: 1"-1'0"
(2.68) roof details
(2.68) roof details
(268B) paving layout at deck level/ plan: 1:50
(268B) paving layout at deck level/ plan: 1:50
(269) details parapet lighting level 6+
(269) details parapet lighting level 6+
(269) East side chapels/ details of glazing: 1/4FS
(269) East side chapels/ details of glazing: 1/4FS
(2.69) Holywell site: mid floor underbuilding plan area 2:1/4"=1'0"
(2.69) Holywell site: mid floor underbuilding plan area 2:1/4"=1'0"
(26A) Key plan to timberwork details of facade
(26A) Key plan to timberwork details of facade
(26a) section taken through new entrance foyer & studio extension looking towards existing entrance wall / Newbery Tower: 1:20
(26a) section taken through new entrance foyer & studio extension looking towards existing entrance wall / Newbery Tower: 1:20
(26A) section taken through new entrance foyer & studio extension, looking towards existing entrance wall of Newbery Building : 1:20
(26A) section taken through new entrance foyer & studio extension, looking towards existing entrance wall of Newbery Building : 1:20
(26B) 1/2FS detail of window at low level in main first floor bathroom
(26B) 1/2FS detail of window at low level in main first floor bathroom
(26D) section: 1:25
(26D) section: 1:25
(26G) 1909B Maryhill Rd: ground floor flat, plans (proposed): 1:50
(26G) 1909B Maryhill Rd: ground floor flat, plans (proposed): 1:50
(26R) 1/2FS plan detail of timber windows in south elev
(26R) 1/2FS plan detail of timber windows in south elev
(26R) 1/2FS revised detail of window in south elevation
(26R) 1/2FS revised detail of window in south elevation
(26R) first floor plan:1/8"=1'0"
(26R) first floor plan:1/8"=1'0"
26th Street Antique Market, New York
26th Street Antique Market, New York
26th Street Antique Market, New York
26th Street Antique Market, New York
26th Street Antiques Market, New York
26th Street Antiques Market, New York
(27) 1909B Maryhill Rd: hot & cold water services/plan: 1:50
(27) 1909B Maryhill Rd: hot & cold water services/plan: 1:50
(27) arcade and stair: 1:50 sections 1-1 and 2-2
(27) arcade and stair: 1:50 sections 1-1 and 2-2
(27) Batten roll layout & details to roof area: 1/8", 1/4FS, 1/2FS
(27) Batten roll layout & details to roof area: 1/8", 1/4FS, 1/2FS
(27) builder work/ eaves: 1" details
(27) builder work/ eaves: 1" details
(27) details of confessionals: 1"-1'0"
(27) details of confessionals: 1"-1'0"
(27) Details of priest's sacristy: 1/2"
(27) Details of priest's sacristy: 1/2"
(27) Details of sacristy fitments: 1", in plan, elevation, and sections
(27) Details of sacristy fitments: 1", in plan, elevation, and sections
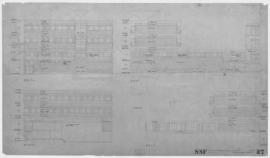
(27) elevations: scale 1/8"
(27) Garage
(27) Garage
(27) gates
(27) gates
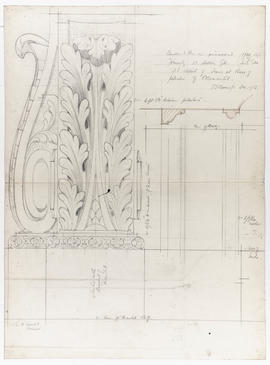
27 Hatton Garden, London
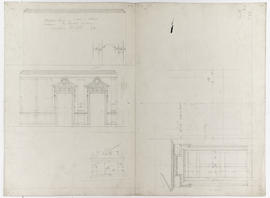
27 Hatton Garden, London
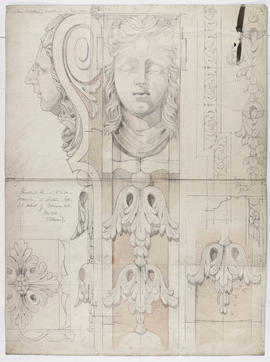
27 Hatton Garden, London
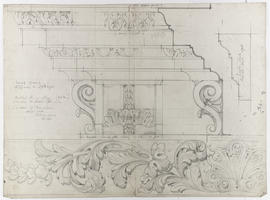
27 Hatton Garden, London
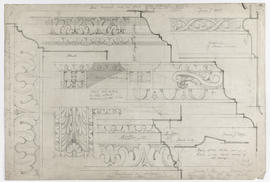
27 Hatton Garden, London
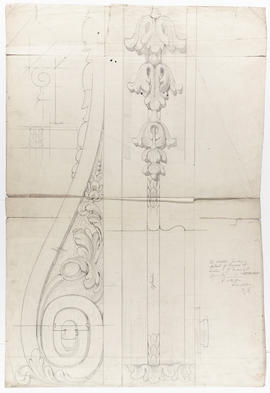
27 Hatton Garden, London







