Graduation hall for Strathclyde University: Upper lounge & Gallery corner
Graduation hall for Strathclyde University: Upper lounge & Gallery corner
Graduation hall for Strathclyde University: Roof structure, and warm air input & extract/structure
Graduation hall for Strathclyde University: Roof structure, and warm air input & extract/structure
Graduation hall for Strathclyde University: Entrance elevation
Graduation hall for Strathclyde University: Entrance elevation
Graduation hall for Strathclyde University: Cross section
Graduation hall for Strathclyde University: Cross section
Graduation hall for Strathclyde University: Cross section
Graduation hall for Strathclyde University: Cross section
Graduation hall for Strathclyde University: Circulation & fire escapes
Graduation hall for Strathclyde University: Circulation & fire escapes
Glasgow School of Art, Renfrew St, Glasgow
Glasgow School of Art, Renfrew St, Glasgow
Glasgow School of Art: Architectural details
Glasgow School of Art: Architectural details
General Office Paperwork
General Office Paperwork

(G3A) General teaching block: revised second floor plan

(G17) R.C. frame
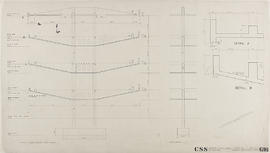
(G16) R.C. structure

(G10) General teaching block: cross section
Frank Lloyd Wright's buildings
Frank Lloyd Wright's buildings
Fort Matilda Bowling Club extension: door's details
Fort Matilda Bowling Club extension: door's details
Fort Matilda Bowling Club Extension
Fort Matilda Bowling Club Extension
Formakin Estate, Bishopton, Renfrewshire
Formakin Estate, Bishopton, Renfrewshire
Flats and hostel, Gower Street, Ibrox, Glasgow
Flats and hostel, Gower Street, Ibrox, Glasgow
Fire Precaution Papers
Fire Precaution Papers
Financial Records
Financial Records
Financial Records
Financial Records
Farmhouse in Bishopton
Farmhouse in Bishopton
Farm in Bishopton: Elevation facing east
Farm in Bishopton: Elevation facing east
Factory & Offices for Messrs Wallace Cameron, Castlemilk
Factory & Offices for Messrs Wallace Cameron, Castlemilk
Extension to Fitzwilliam Museum, Cambridge
Extension to Fitzwilliam Museum, Cambridge
Existing boathouse
Existing boathouse
Exhibition stand: 1st submission
Exhibition stand: 1st submission
Evergreen Club: Site plan and landscaping
Evergreen Club: Site plan and landscaping
Evergreen Club: Section CC
Evergreen Club: Section CC
Evergreen Club: Section CC
Evergreen Club: Section CC
Evergreen Club: Plan & sections
Evergreen Club: Plan & sections
Evergreen Club: Front elevation
Evergreen Club: Front elevation
Evergreen Club: Elevations
Evergreen Club: Elevations
Eugene Bourdon photograph collection
Eugene Bourdon photograph collection
Estimates and Specifications
Estimates and Specifications
Estimates
Estimates
Elevations
Elevations
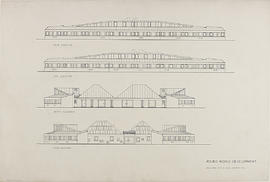
Elevations
Elevations
Elevations
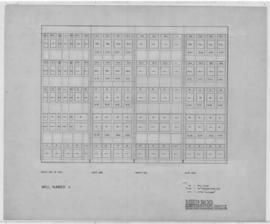
Elevation of windows in wells/ Well #4: 1/4"=1'0"
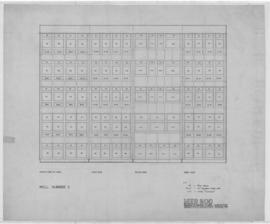
Elevation of windows in wells/ Well #2: 1/4"=1'0"
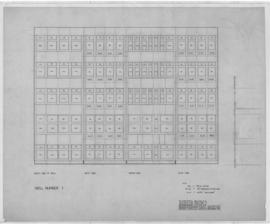
Elevation of windows in wells/ Well #1: 1/4"=1'0"
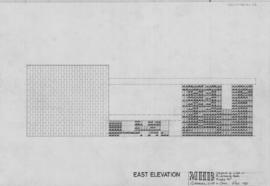
East elevation - Layout of tiles in entrance hall: 1/2"
E. McLaren
E. McLaren
Drawings
Drawings
Drawing of gothic window
Drawing of gothic window
Drawing 6, The Parthenon: A brief history
Drawing 6, The Parthenon: A brief history
Drawing 6, Photograph analysis 2
Drawing 6, Photograph analysis 2
Drawing 6, Glasgow: Selected Features
Drawing 6, Glasgow: Selected Features
Drawing 5, The Parthenon: Method of Lighting
Drawing 5, The Parthenon: Method of Lighting









