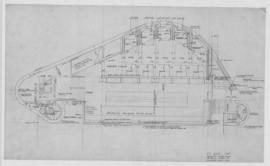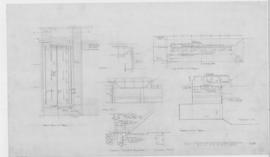(126) smoke doors/ details: 1" & 1/2fs
(126) smoke doors/ details: 1" & 1/2fs
(126) worktop fitment/ boadicea room: 1" & 1/4FS
(126) worktop fitment/ boadicea room: 1" & 1/4FS
(126A) drainage/ south end: 1:20 & 1:50
(126A) drainage/ south end: 1:20 & 1:50
(126A) drainage/south end:1:20 & 1:50
(126A) drainage/south end:1:20 & 1:50
(126R or 6A) transverse joints in concrete play areas
(126R or 6A) transverse joints in concrete play areas
(127) Call room doors
(127) Call room doors
(127) ceiling panel & lighting layout: 1/8"
(127) ceiling panel & lighting layout: 1/8"
(127) cupboard shelves: 3/4"-1'0" &1/2FS
(127) cupboard shelves: 3/4"-1'0" &1/2FS
(127) Detail in elevation of high altar and baldachino, etc: 1/2"
(127) Detail in elevation of high altar and baldachino, etc: 1/2"
(127) door frame/type & dimensions: 1/2FS
(127) door frame/type & dimensions: 1/2FS
(127) drainage/ toilet at ante room: 1:20 & 1:50
(127) drainage/ toilet at ante room: 1:20 & 1:50
(127) drainage/ toilet at ante room (superseded) 1:20 & 1:50
(127) drainage/ toilet at ante room (superseded) 1:20 & 1:50
(127) eastern site development (phase 2)/ basement level: 1/50
(127) eastern site development (phase 2)/ basement level: 1/50
(127) link bridge/ construction details: 1/4"=1'0"
(127) link bridge/ construction details: 1/4"=1'0"
(127) needlework room fitments
(127) needlework room fitments
(127 or 126A) infill panels/ detail sheet A: 1/2FS
(127 or 126A) infill panels/ detail sheet A: 1/2FS
(127) paint colour schedule
(127) paint colour schedule
(127) second floor staff room fitment: 1/2"-1'0" & 1/8"=1"
(127) second floor staff room fitment: 1/2"-1'0" & 1/8"=1"
(127) shop facade/details: 1/4"-1"
(127) shop facade/details: 1/4"-1"
(127A) column and downpipe: fs details
(127A) column and downpipe: fs details
(127A) medical suite/ sections:1/2"=1'0"
(127A) medical suite/ sections:1/2"=1'0"
(127A) revised drainage/ toilet at ante room: 1:10, 1:20 & 1:50
(127A) revised drainage/ toilet at ante room: 1:10, 1:20 & 1:50
(127A) revised drainage/ toilet at ante room: 1:10, 1:20 & 1:50
(127A) revised drainage/ toilet at ante room: 1:10, 1:20 & 1:50
(127BR) medical suite/ details: 1/2FS& 1/4FS
(127BR) medical suite/ details: 1/2FS& 1/4FS
(127R) medical suite/ infill panels & partitions:1/2"=1'0"
(127R) medical suite/ infill panels & partitions:1/2"=1'0"
(127R2) Forecourt finishing: 1/4" & 1/2"
(127R2) Forecourt finishing: 1/4" & 1/2"
(128) 1/4" internal GF plan: centre
(128) 1/4" internal GF plan: centre
(128) Details of top of canopy of high altar: 1/2"
(128) Details of top of canopy of high altar: 1/2"
(128) eastern site development (phase 2)/ upper gallery plan: 1/50
(128) eastern site development (phase 2)/ upper gallery plan: 1/50
(128) end bedroom fitment: 1"-1'0"& 1/2FS
(128) end bedroom fitment: 1"-1'0"& 1/2FS
(128) main display box, front wall of arcade: 1:20 and 1:2 details
(128) main display box, front wall of arcade: 1:20 and 1:2 details
(128) PTB corridor screen: 1/4" & 1/2"fs
(128) PTB corridor screen: 1/4" & 1/2"fs
(128) rooflight timber curb details/ dimensions & positioning: 1/8"=1'0"
(128) rooflight timber curb details/ dimensions & positioning: 1/8"=1'0"

(128) Sacristy floor plan: 1/4"
(128) Stair from roof to high gallery
(128) Stair from roof to high gallery
(128) UNTITLED
(128) UNTITLED

(128b) suspended ceiling over stage/assembly hall: scale 1/4" =1'0"
(128c) details of suspension system at stage
(128c) details of suspension system at stage
(128d) stage curtain pelmet & window suspension details: elevations & sections
(128d) stage curtain pelmet & window suspension details: elevations & sections
(128R) french windows/ details
(128R) french windows/ details
(129) 1" wall sections
(129) 1" wall sections
(129) door details: 1"-1'0" & 1/2FS
(129) door details: 1"-1'0" & 1/2FS
(129) eastern site development (phase 2) court level/plan: 1/50
(129) eastern site development (phase 2) court level/plan: 1/50
(129) finishings/ gym instructor's room: plans & sects
(129) finishings/ gym instructor's room: plans & sects
(129) horizontal plates/ axonometric: 1/4FS
(129) horizontal plates/ axonometric: 1/4FS
(129) layouts/blackboards GTB:1/4" & fs
(129) layouts/blackboards GTB:1/4" & fs
(129) longitudinal sections thro' drains: 1:200 & 1:100
(129) longitudinal sections thro' drains: 1:200 & 1:100
(129) main entrance display cabinet, general arrangement and details: 1:20 and fs
(129) main entrance display cabinet, general arrangement and details: 1:20 and fs
(129) plinth below instructor's bench/ science room
(129) plinth below instructor's bench/ science room
(129) rooflight & timber curb details: 1"=1'0"
(129) rooflight & timber curb details: 1"=1'0"


