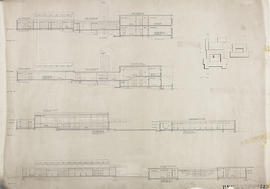(123) plan at junction with existing brickwork
(123) plan at junction with existing brickwork
(123) plant room panel/door: 1:2 details
(123) plant room panel/door: 1:2 details

(123) sections through infant & junior wings: 1/8"=1'0"
(123) showers: stud partitions/ plan, sects & details
(123) showers: stud partitions/ plan, sects & details
(123) Window details: 1/2"
(123) Window details: 1/2"
(123) Windows at main presb ent
(123) Windows at main presb ent
(123A) drainage/northeast corner: 1:20 & 1:50
(123A) drainage/northeast corner: 1:20 & 1:50
(123A) plans at west stair: 1/4"
(123A) plans at west stair: 1/4"
(123C) drainage/northeast corner: 1:20 & 1:50
(123C) drainage/northeast corner: 1:20 & 1:50
(124) bedroom fitment in flat: 1/2"-1'0", 12-1'0" & 1/2FS
(124) bedroom fitment in flat: 1/2"-1'0", 12-1'0" & 1/2FS
(124) details of doors/ types A&B: 1'=1'0" & FS
(124) details of doors/ types A&B: 1'=1'0" & FS
(124) door details level 5+: 1:5
(124) door details level 5+: 1:5
(124) drainage/ northeast corner: 1:20
(124) drainage/ northeast corner: 1:20
(124) GTB lavatories:1/2"
(124) GTB lavatories:1/2"
(124) Phase 1/proposed clothes drier arrangements @Blk 4: 1:200
(124) Phase 1/proposed clothes drier arrangements @Blk 4: 1:200
(124) Plan through baldachino above mensa
(124) Plan through baldachino above mensa
(124) plant room panel/doors: 1:25 plan, section, and elevation details
(124) plant room panel/doors: 1:25 plan, section, and elevation details
(124) Presb hall fitment
(124) Presb hall fitment
(124) section through beam & part elevation
(124) section through beam & part elevation
(124) South elevations/ showing grid lines:1/4"
(124) South elevations/ showing grid lines:1/4"
(124) west stair: 1/4" details
(124) west stair: 1/4" details
(124A) drainage/ northeast corner: 1:20
(124A) drainage/ northeast corner: 1:20
(124A) drainage/northeast corner: 1:20
(124A) drainage/northeast corner: 1:20
(124A) skin/ facade shop: 1/8"-1' & FS
(124A) skin/ facade shop: 1/8"-1' & FS
(125) alterations to window openings at existing school - details can be modified to suit
(125) alterations to window openings at existing school - details can be modified to suit
(125) corridor tiling layout: 1/8
(125) corridor tiling layout: 1/8
(125) detail of base wall to first floor and perimeter heating: 1/2 fs
(125) detail of base wall to first floor and perimeter heating: 1/2 fs
(125) door details level 5+(#122 redrawn): 1:5
(125) door details level 5+(#122 redrawn): 1:5
(125) door jambs at facing brick openings: FS details
(125) door jambs at facing brick openings: FS details
(125) drainage/ north east corner: 1:20
(125) drainage/ north east corner: 1:20
(125) Plans/ wardrobe layout: 1/8" Tube 7, roll 4 contains
(125) Plans/ wardrobe layout: 1/8" Tube 7, roll 4 contains
(125) porch/ Mitchell Lane: 1/2"
(125) porch/ Mitchell Lane: 1/2"
(125) proposed clothes drier arrangements @ Blk 7/ Phase 1: 1:200
(125) proposed clothes drier arrangements @ Blk 7/ Phase 1: 1:200
(125) Roof lights to curates' sitting rms
(125) Roof lights to curates' sitting rms
(125) second reading & terrace level/ eastern site development (phase 2) 1/50
(125) second reading & terrace level/ eastern site development (phase 2) 1/50
(125) slop sink room: 1/2"-1'0" & 1"-1'0" & 1/2FS
(125) slop sink room: 1/2"-1'0" & 1"-1'0" & 1/2FS
(125) toilet accessories schedule
(125) toilet accessories schedule
(125A) drainage/ northeast corner: 1:20
(125A) drainage/ northeast corner: 1:20
(125A) drainage/ northeast corner: 1:20
(125A) drainage/ northeast corner: 1:20
(126) Copper sill, prefabricated
(126) Copper sill, prefabricated
(126) Details of stage 1 wardrobe: 1"
(126) Details of stage 1 wardrobe: 1"
(126) drainage/ south end: 1:20 & 1:50
(126) drainage/ south end: 1:20 & 1:50
(126) eastern site development (phase 2) law library: 1:50
(126) eastern site development (phase 2) law library: 1:50
(126) general head sections: 1:5
(126) general head sections: 1:5
(126) ground floor base wall and heating tube recess in floor: 1/2 fs
(126) ground floor base wall and heating tube recess in floor: 1/2 fs
(126) hose reels: metal supports.
(126) hose reels: metal supports.
(126) house kitchen cupboards: 1"-1'0" & 1/2FS
(126) house kitchen cupboards: 1"-1'0" & 1/2FS
(126) infill panels between laminated posts/ sheet 1: plans & sections
(126) infill panels between laminated posts/ sheet 1: plans & sections
(126) retaining wall: 1/16" details in plans, sections, and elevation
(126) retaining wall: 1/16" details in plans, sections, and elevation
(126) shutter-design pattern: 1:25 detail
(126) shutter-design pattern: 1:25 detail

