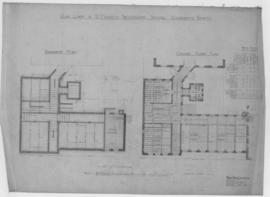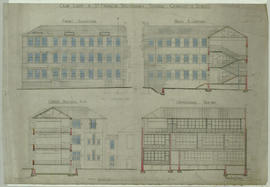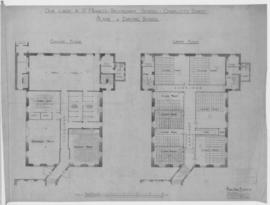(11) Main beam and existing church window
(11) Main beam and existing church window
(11) Merton site first floor plan
(11) Merton site first floor plan
(11) Merton Site/ first floor (deck level)
(11) Merton Site/ first floor (deck level)
(11) Newbery Tower / upgrading: 1:50
(11) Newbery Tower / upgrading: 1:50
(11) north elevation
(11) north elevation
(11) Part long section through stair, etc: 1/2"
(11) Part long section through stair, etc: 1/2"
(11) plan at floor: 1/4"
(11) plan at floor: 1/4"
(1.1) plan, and sections A-A and B-B
(1.1) plan, and sections A-A and B-B
(11) Plans & 1" details
(11) Plans & 1" details
(11) plans & elevations/ existing & proposed: 1:50
(11) plans & elevations/ existing & proposed: 1:50
(11) plans (existing & proposed)
(11) plans (existing & proposed)
(11) plans, elevations: 1:50 & 1:100
(11) plans, elevations: 1:50 & 1:100
(11) plans, level 2: 1:200
(11) plans, level 2: 1:200
(11) Profiles of timber window sections: fs details
(11) Profiles of timber window sections: fs details
(11) section BB: 1/100
(11) section BB: 1/100
(11) section DD: 1/100
(11) section DD: 1/100
(11) sections: 1:100
(11) sections: 1:100
(11) sections/Newbery Tower: 1:100
(11) sections/Newbery Tower: 1:100
(11) south elevation: 1/8"
(11) south elevation: 1/8"
(11) south elevation: 1/8"
(11) south elevation: 1/8"
(11) southwest elevation: 1/4"
(11) southwest elevation: 1/4"
(11) Structural details, first floor existing 1:5
(11) Structural details, first floor existing 1:5
(11) Tower/ plan, section & elevations: 1/16", 1/8" & 1/4"-1'0"
(11) Tower/ plan, section & elevations: 1/16", 1/8" & 1/4"-1'0"
(11) typical classroom layout: 1/4" plans and section
(11) typical classroom layout: 1/4" plans and section
(11) Typical section showing flats A, J, B, K, and E, and staircase
(11) Typical section showing flats A, J, B, K, and E, and staircase
(11) Typical sections
(11) Typical sections
(11) utility room: 1" plan and sections
(11) utility room: 1" plan and sections
(11) wooden staircase details: 1:20
(11) wooden staircase details: 1:20
(11) Worktop unit between stainless steel sink units
(11) Worktop unit between stainless steel sink units
(11/1920) 1st & 2nd floor plans
(11/1920) 1st & 2nd floor plans

(11/1920) basement & ground floor plans
(11/1920) block plan
(11/1920) block plan

(11/1920) front & back elevations and cross & longitudinal sections

(11/1920) ground & upper floor plans of existing school
(11/1920) ground & upper floor plans of existing school (copy)
(11/1920) ground & upper floor plans of existing school (copy)
(11/60) Garage
(11/60) Garage
(11/61) halls of residence site plan (3 elevations)
(11/61) halls of residence site plan (3 elevations)
(11/64) Details of sacristy fitments
(11/64) Details of sacristy fitments
(11/64) Elevations of fitments in sacristy
(11/64) Elevations of fitments in sacristy
(11/64) Sacristy fitments
(11/64) Sacristy fitments
(11/64) X-sect thro altar support.
(11/64) X-sect thro altar support.
(110) Detail of tower no.3
(110) Detail of tower no.3
(110) details of car park barriers: 1:100 & 1:50
(110) details of car park barriers: 1:100 & 1:50
(110) emergency exit doors: 1/2FS, 1/2"=1'0" & 1"-1'0"
(110) emergency exit doors: 1/2FS, 1/2"=1'0" & 1"-1'0"
(110) external timber doors: 1:10 & 1:2
(110) external timber doors: 1:10 & 1:2
(110) gable window/ section & elevation
(110) gable window/ section & elevation
(110) ground floor plan/snack, beer, cocktail bars: 1/4"=1'0"
(110) ground floor plan/snack, beer, cocktail bars: 1/4"=1'0"
(110) infant wing, entrance details: 1"
(110) infant wing, entrance details: 1"
1"-1'0" kitchen fitments
1"-1'0" kitchen fitments
(110) proposed alterations to panels/ types 4J & 4H
(110) proposed alterations to panels/ types 4J & 4H



