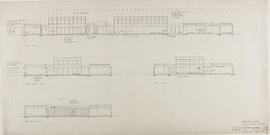(10A)Proposed Phase 1 Merton Site/ ground floor
(10A)Proposed Phase 1 Merton Site/ ground floor
(10B) Proposed Phase 1 Merton Site/ground floor
(10B) Proposed Phase 1 Merton Site/ground floor
(10B) Sections through 'lean-to' (superceded): 1:25
(10B) Sections through 'lean-to' (superceded): 1:25
(10)Merton Site/ ground floor
(10)Merton Site/ ground floor
(10R) elevations & sections: 1/8"
(10R) elevations & sections: 1/8"

(10R) Sections/revised: 1/8"
(10X) attic floor plan as existing: 1:50
(10X) attic floor plan as existing: 1:50
(11) 1/4" elevation to hall
(11) 1/4" elevation to hall
(11) 100 Stratford St/proposed plans: 1:50
(11) 100 Stratford St/proposed plans: 1:50
(11) 1022 Maryhill Rd, flats 1,2,3 all floors, proposed plans: 1:50
(11) 1022 Maryhill Rd, flats 1,2,3 all floors, proposed plans: 1:50
(11) 116 Stratford St/proposed plans: 1:50
(11) 116 Stratford St/proposed plans: 1:50
(11) 147 Garrioch Rd/ proposed plans: 1:50
(11) 147 Garrioch Rd/ proposed plans: 1:50
(11) 45 Amisfield Street, flats 1,2 and 3 on floors 2, 3, electrical layout and heating installation layout plans (proposed): 1:50
(11) 45 Amisfield Street, flats 1,2 and 3 on floors 2, 3, electrical layout and heating installation layout plans (proposed): 1:50
(11) 970 Maryhill Rd: plan ground floor and staircase (proposed): 1:50
(11) 970 Maryhill Rd: plan ground floor and staircase (proposed): 1:50
(11) alterations & additions: 1/32
(11) alterations & additions: 1/32
(11) alterations & additions to music room/ site plan as proposed: 1/32
(11) alterations & additions to music room/ site plan as proposed: 1/32
(11) alterations & additions to the music room & Holywell
(11) alterations & additions to the music room & Holywell
(11) alterations & additions to the music room:1/32
(11) alterations & additions to the music room:1/32
(11) alterations to no.31 Holywell St/ plan, section & elevation of worktop: 1"-1'0"
(11) alterations to no.31 Holywell St/ plan, section & elevation of worktop: 1"-1'0"
(11) Basement floor plan, main entrance block: 1/2".
(11) Basement floor plan, main entrance block: 1/2".
(11) basement plan: 1/4"
(11) basement plan: 1/4"
(11) bin shelter roofing: 1:5 details
(11) bin shelter roofing: 1:5 details
(11) block plan/ locality plan revised: 1/16" & 1/2500
(11) block plan/ locality plan revised: 1/16" & 1/2500
(1.1) Bursary & Staircase 13/ plans (proposed alterations) 1/8"=1'0"
(1.1) Bursary & Staircase 13/ plans (proposed alterations) 1/8"=1'0"
(11) day unit roof plan: 1/4" plan and 1" plans, sections, elevations, and details
(11) day unit roof plan: 1/4" plan and 1" plans, sections, elevations, and details
(11) Details
(11) Details
(11) details
(11) details
(11) door schedule/details: 1:2
(11) door schedule/details: 1:2
(11) electrical layout for 116 Stratford St, as proposed
(11) electrical layout for 116 Stratford St, as proposed
(11) extension construction details, cross section 3-3: 1:50
(11) extension construction details, cross section 3-3: 1:50
(11) first floor plan: 1/4"
(11) first floor plan: 1/4"
(11) flats 1 and 2 on first and second floors, plans hot and cold water services:1:50
(11) flats 1 and 2 on first and second floors, plans hot and cold water services:1:50
(11) Flats 1 and 2 on floors 1 and 2, hot and cold water services 1:50
(11) Flats 1 and 2 on floors 1 and 2, hot and cold water services 1:50
(11) floor plans/flats
(11) floor plans/flats
(11) Foundation plan
(11) Foundation plan
(11) Foundation plan
(11) Foundation plan
(11) Foundation plan
(11) Foundation plan
(11) Foundation plan
(11) Foundation plan
(11) foundation plan: 1/4"
(11) foundation plan: 1/4"
(11) FS details
(11) FS details
(11) ground floor
(11) ground floor
(11) ground floor
(11) ground floor
(11) ground floor
(11) ground floor
(11) ground floor
(11) ground floor
(11) ground floor, on card
(11) ground floor, on card
(11) internal section through staff lounge: 1:50
(11) internal section through staff lounge: 1:50
(11) internal section through staff lounge: 1:50
(11) internal section through staff lounge: 1:50
(11) locality plan and block plan: 1:500
(11) locality plan and block plan: 1:500
(11) location plan: 1:1250
(11) location plan: 1:1250
(11) location plan: 1:1250
(11) location plan: 1:1250

