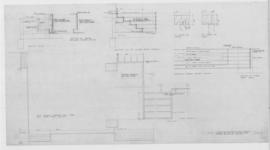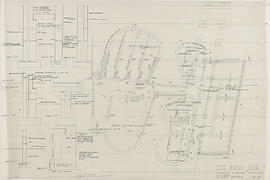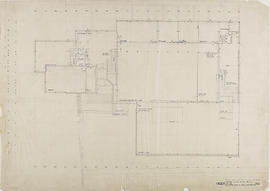(102A) elevation facing Wadham college garden/ level 5: 1:50
(102A) elevation facing Wadham college garden/ level 5: 1:50
(102A) elevations/ facade shop: 1/8"
(102A) elevations/ facade shop: 1/8"
(102A) plans of NE corner: 1:50
(102A) plans of NE corner: 1:50

(102b) assembly hall steps & stage front details
(102D) toilet & kitchen window details/partitions & facings amended: FS
(102D) toilet & kitchen window details/partitions & facings amended: FS
(102R) gym, assembly/dining hall & medical suite
(102R) gym, assembly/dining hall & medical suite
(103) coffee bar bench seat: 1:5 details
(103) coffee bar bench seat: 1:5 details
(103) Curates' bedrooms/ wardrobe details: 1" &FS
(103) Curates' bedrooms/ wardrobe details: 1" &FS
(103) Details of gates east boundary
(103) Details of gates east boundary
(103) door details: 1/2FS
(103) door details: 1/2FS
(103) door head details: scale full size
(103) door head details: scale full size
(103) first floor typical classroom/interior elevations & details: 1/4"=1'0"
(103) first floor typical classroom/interior elevations & details: 1/4"=1'0"
(103) heater/brickwork: 1"
(103) heater/brickwork: 1"
(103) Load bearing & frame
(103) Load bearing & frame
(103) lower ground floor: 1/8" plan
(103) lower ground floor: 1/8" plan
(103/1/A) eastern site development (phase 2): 1/100
(103/1/A) eastern site development (phase 2): 1/100
(103/1/B) eastern site development (phase 2): 1/100
(103/1/B) eastern site development (phase 2): 1/100
(103/2/A) eastern site development (phase 2): 1:100
(103/2/A) eastern site development (phase 2): 1:100
(103/2/B) eastern site development phase 2: 1/100
(103/2/B) eastern site development phase 2: 1/100
(1.033) sections/ external walls: 1:20
(1.033) sections/ external walls: 1:20
1034 and 1022 Maryhill Road ironmongery schedule
1034 and 1022 Maryhill Road ironmongery schedule
1034 Maryhill Road, rear elevation 1:50
1034 Maryhill Road, rear elevation 1:50
(1.035) external wall window/ section details (superseded):1:5
(1.035) external wall window/ section details (superseded):1:5
(103A) 1:10 & 1:25 window details level 4+ & bedsitter 6
(103A) 1:10 & 1:25 window details level 4+ & bedsitter 6
(103A) Brickwork setting out: 1"=1ft.
(103A) Brickwork setting out: 1"=1ft.
(103A) steel frame facade/ plan & elevations: 1/8"
(103A) steel frame facade/ plan & elevations: 1/8"
(103B) Brickwork setting out: 1"=1ft
(103B) Brickwork setting out: 1"=1ft
(103C) Brickwork setting out: 1"=1ft
(103C) Brickwork setting out: 1"=1ft
(103D) Setting out drawing
(103D) Setting out drawing
(103D) toilet & kitchen window details/ drawing brought up to date: FS
(103D) toilet & kitchen window details/ drawing brought up to date: FS
(103R) layout of roof joists at showers etc & cloaks area: 1/2"=1'0"
(103R) layout of roof joists at showers etc & cloaks area: 1/2"=1'0"
(103R) SW framing/ facade shop: 1/8"
(103R) SW framing/ facade shop: 1/8"

(103R1) Foundations and brickwork
(104) 1:20 plans, sections & elevations and 1/2FS details female toilet level 2+
(104) 1:20 plans, sections & elevations and 1/2FS details female toilet level 2+
(104) Baptistry fitment
(104) Baptistry fitment
(104) corridor heater/brickwork: 1"
(104) corridor heater/brickwork: 1"
(104) Detail of tower no. 3
(104) Detail of tower no. 3
(104) Details of vanitory basin units/ curates' bedroom No. 2: 11/2"-1'0"
(104) Details of vanitory basin units/ curates' bedroom No. 2: 11/2"-1'0"
(104) door details: 1/2FS
(104) door details: 1/2FS
(104) Elevation of gates at east boundary
(104) Elevation of gates at east boundary
(104) external door details: 1:25 & 1:5
(104) external door details: 1:25 & 1:5
(104) painterwork, Pembroke St frontage, and colour schedule: 1:50 elevation
(104) painterwork, Pembroke St frontage, and colour schedule: 1:50 elevation
(104/1/A) eastern site development (phase 2): 1/100
(104/1/A) eastern site development (phase 2): 1/100
(104/1/B) eastern site development (phase 2): 1/100
(104/1/B) eastern site development (phase 2): 1/100
(104/2/A) eastern site development (phase 2): 1/100
(104/2/A) eastern site development (phase 2): 1/100

(104B) ground floor: 1/8" plan
(104B) plans, showing levels
(104B) plans, showing levels
(104D) toilet & kitchen window details/ drawing brought up to date: FS
(104D) toilet & kitchen window details/ drawing brought up to date: FS
(104R) roof joists at cloaks & corridor at PH: 1/2"=1'0"
(104R) roof joists at cloaks & corridor at PH: 1/2"=1'0"
(105) Altar boys' seat
(105) Altar boys' seat



