Sports council headquarters
Sports council headquarters
Sports council headquarters: Second and third floors plans
Sports council headquarters: Second and third floors plans
Sports council headquarters: Long section, typical section through terrace overhangs, and section through current wall N.W. elevation
Sports council headquarters: Long section, typical section through terrace overhangs, and section through current wall N.W. elevation
Strathclyde University's new graduation hall: Ground floor plan
Strathclyde University's new graduation hall: Ground floor plan
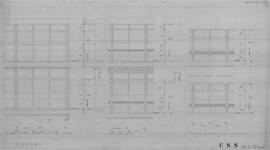
Windows: general & practical teaching blocks
House, Monreith Road, Glasgow
House, Monreith Road, Glasgow
House/Surgery for Dr James Murray, Levernside Crescent, Pollok
House/Surgery for Dr James Murray, Levernside Crescent, Pollok

(G3A) General teaching block: revised second floor plan

(G10) General teaching block: cross section

(P3) Ground floor plan: water services
Parkgrove Terrace Improvement, Glasgow
Parkgrove Terrace Improvement, Glasgow
Holmes MacKillop Offices, Douglas Street, Glasgow
Holmes MacKillop Offices, Douglas Street, Glasgow
Strathclyde University's new graduation hall: Site plan
Strathclyde University's new graduation hall: Site plan
St Bonaventure's Presbytery, Glasgow
St Bonaventure's Presbytery, Glasgow
Sheet 3, The Glasgow School of Art, West and East Elevations
Sheet 3, The Glasgow School of Art, West and East Elevations
Project 2/3 site analysis of Evergreen Club
Project 2/3 site analysis of Evergreen Club
Sports council headquarters: Conceptional diagrams
Sports council headquarters: Conceptional diagrams
Sports council headquarters: First floor plan
Sports council headquarters: First floor plan
Sports council headquarters: Fourth floor and basement plans
Sports council headquarters: Fourth floor and basement plans
Sports council headquarters: Long section
Sports council headquarters: Long section
Housing design/Project 1: Ground floor plan, and Basement floor plan
Housing design/Project 1: Ground floor plan, and Basement floor plan
Housing design/Project 1: East elevation, and Cross section
Housing design/Project 1: East elevation, and Cross section
Strathclyde University's new graduation hall: Elevations, and section
Strathclyde University's new graduation hall: Elevations, and section

(6) Heating chamber
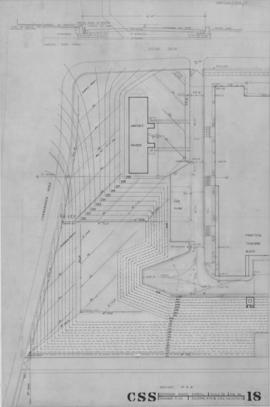
(18) Drainage plan
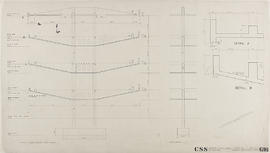
(G16) R.C. structure

(P6) Practical teaching block: section & elevation

(1R2) Site plan: 1-500
Sheet 1, The Glasgow School of Art, North Elevation
Sheet 1, The Glasgow School of Art, North Elevation
Sports council headquarters: Site analysis
Sports council headquarters: Site analysis
Housing design/Project 1: Site plan
Housing design/Project 1: Site plan
Housing design/Project 1: First floor plan, and Second floor plan
Housing design/Project 1: First floor plan, and Second floor plan
Housing design/Project 1: Fifth floor plan, and Sixth floor plan
Housing design/Project 1: Fifth floor plan, and Sixth floor plan

(9) Janitors' houses
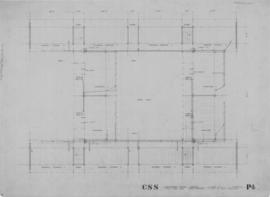
(P4) First floor plan: water services
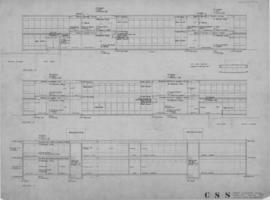
(P7) Practical teaching block: sections
Factory & Offices for Messrs Wallace Cameron, Castlemilk
Factory & Offices for Messrs Wallace Cameron, Castlemilk
Sheet 6, The Glasgow School of Art, Wrought Iron Features
Sheet 6, The Glasgow School of Art, Wrought Iron Features
Project 2/4 site analysis for Evergreen Club
Project 2/4 site analysis for Evergreen Club
Evergreen Club: Elevations
Evergreen Club: Elevations
Evergreen Club: Section CC
Evergreen Club: Section CC
Studio for Benno Schotz, Kirklee Road, Glasgow
Studio for Benno Schotz, Kirklee Road, Glasgow
Maryhill Burgh Hall, Glasgow
Maryhill Burgh Hall, Glasgow
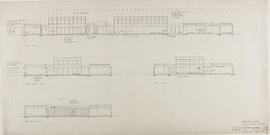
(10R) Sections/revised: 1/8"
Records of the Board of Governors
Records of the Board of Governors
Material related to Housing design/Project 2: Block no.2: corner pub, ground floor (lower level)
Material related to Housing design/Project 2: Block no.2: corner pub, ground floor (lower level)
Material related to Housing design/Project 2: Block no.2: corner pub, interior south elevation & cross section
Material related to Housing design/Project 2: Block no.2: corner pub, interior south elevation & cross section
Material related to Housing design/Project 2: Block no.2: Raeberry St., Internal court & Cross section
Material related to Housing design/Project 2: Block no.2: Raeberry St., Internal court & Cross section
Material related to Housing design/Project 2: Block 4P and P2: 3rd/4th plan, and section
Material related to Housing design/Project 2: Block 4P and P2: 3rd/4th plan, and section
Material related to Housing design/Project 2: Block 4P: Street elevation south, and Court elevation north
Material related to Housing design/Project 2: Block 4P: Street elevation south, and Court elevation north













