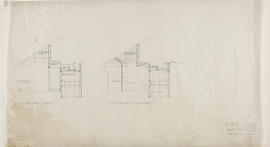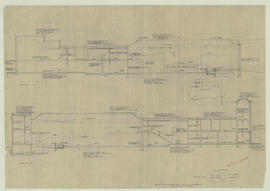Narrow your results by:
- All
- Records of The Glasgow School of Art, Glasgow, Scotland, 21717 results
- Records of Gillespie, Kidd and Coia Architects, 14869 results
- Art, Design and Architecture collection, 8622 results
- Mackintosh Art, Design and Architecture Collection, 1168 results
- Textiles and papers of Fraser Taylor, GSA student and designer with The Cloth, 1061 results
- Plaster Casts, 654 results
- Records and textiles of the Needlework Development Scheme, 458 results
- Papers of Kath Whyte, Head of Embroidery at Glasgow School of Art, Scotland, 434 results
- Textile work by GSA students and staff, 401 results
- The Robert Trotter Photographic Collection, 356 results
- All
- *Not available / given, 4109 results
- Mackintosh, Charles Rennie, 760 results
- Trotter, Robert, 357 results
- Miller, Archibald E Haswell, 324 results
- Platt, Christopher, 322 results
- Brown, Duncan, 319 results
- Not available / given, 318 results
- Gillespie, Kidd and Coia, 317 results
- Taylor, Fraser, 293 results
- The Glasgow School of Art, 227 results
- All
- The Glasgow School of Art, 1768 results
- Mackintosh, Charles Rennie, 1041 results
- Mackintosh, Margaret Macdonald, 203 results
- MacNair, Frances Macdonald, 184 results
- MacNair, James Herbert, 184 results
- The Cloth, 78 results
- Newbery, Francis Henry, 71 results
- Taylor, Fraser, 37 results
- Pringle of Scotland Ltd, 29 results
- Miller, Archibald E Haswell, 24 results


